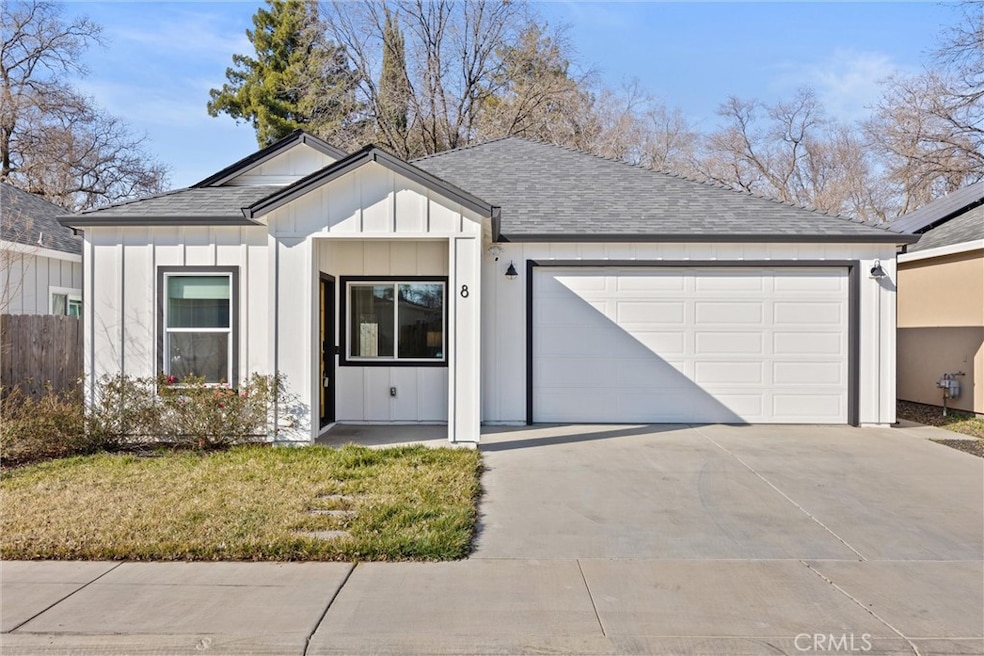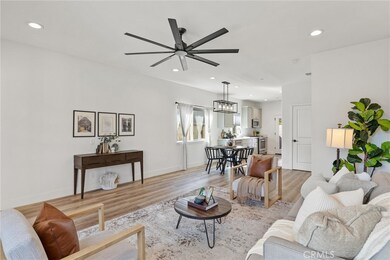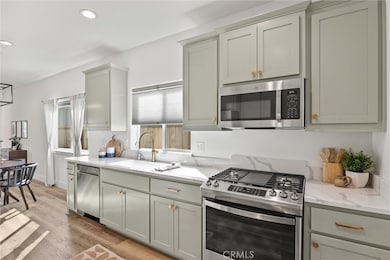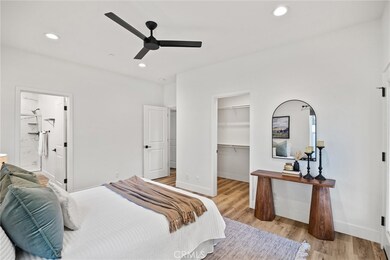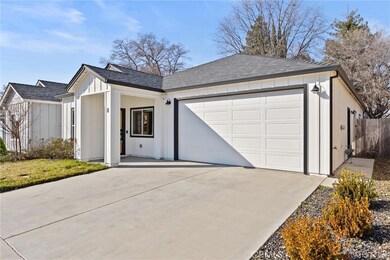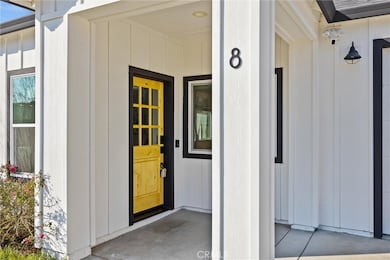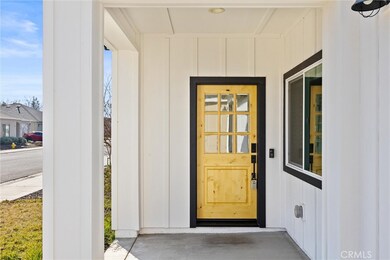
Highlights
- Solar Power System
- Primary Bedroom Suite
- Main Floor Bedroom
- Bidwell Junior High School Rated A-
- Wood Flooring
- High Ceiling
About This Home
As of March 2025Welcome to a stunning modern home that seamlessly blends style, comfort, and efficiency. Nestled in a desirable neighborhood, this 3-bedroom, 2-bathroom residence features an open-concept design with elegant finishes throughout. You'll be captivated by the home's contemporary farmhouse curb appeal, complete with board-and-batten siding, a welcoming covered front porch, and a spacious two-car garage.
Inside, high ceilings, recessed lighting, and abundant natural light create a bright and airy atmosphere in the living space. The thoughtfully designed gourmet kitchen is a true showstopper, boasting quartz countertops, sage green cabinetry, stainless steel appliances, and gold hardware—a perfect blend of elegance and practicality. The spacious primary suite offers a peaceful retreat with a walk-in closet, private backyard access, and a spa-like en-suite bathroom featuring dual vanities and marble-inspired quartz countertop and shower ecnlosure. The additional bedrooms are generously sized.
Designed for both functionality and energy efficiency, this home includes OWNED SOLAR, helping to keep energy costs low. The indoor-outdoor flow is perfect for entertaining, with privacy-blind glass doors leading to a private backyard ready for relaxation or gatherings. A smart and efficient floor plan offers generous storage, a dedicated laundry area, and high-end finishes throughout. Move-in ready and packed with upgrades, this home is the perfect combination of modern luxury and everyday convenience. Don’t miss your chance to make it yours—schedule a showing today!
Last Agent to Sell the Property
Upside Real Estate Brokerage Phone: 530-355-6881 License #01972561 Listed on: 01/31/2025
Home Details
Home Type
- Single Family
Est. Annual Taxes
- $5,009
Year Built
- Built in 2022
Lot Details
- 3,920 Sq Ft Lot
- Cul-De-Sac
- South Facing Home
- Fenced
- Fence is in average condition
- Front Yard Sprinklers
Parking
- 2 Car Attached Garage
- 2 Open Parking Spaces
Home Design
- Turnkey
- Slab Foundation
Interior Spaces
- 1,364 Sq Ft Home
- 1-Story Property
- High Ceiling
- Recessed Lighting
- Double Pane Windows
- ENERGY STAR Qualified Windows
- Living Room
- Neighborhood Views
- Laundry Room
Kitchen
- Gas and Electric Range
- Microwave
- Dishwasher
- Quartz Countertops
- Disposal
Flooring
- Wood
- Vinyl
Bedrooms and Bathrooms
- 3 Main Level Bedrooms
- Primary Bedroom Suite
- Quartz Bathroom Countertops
- Dual Vanity Sinks in Primary Bathroom
- Low Flow Toliet
- Bathtub with Shower
- Walk-in Shower
- Low Flow Shower
Home Security
- Fire and Smoke Detector
- Fire Sprinkler System
Eco-Friendly Details
- Solar Power System
- Solar owned by seller
Outdoor Features
- Covered patio or porch
- Exterior Lighting
- Rain Gutters
Utilities
- Central Heating and Cooling System
- Tankless Water Heater
Community Details
- No Home Owners Association
Listing and Financial Details
- Tax Lot 8
- Assessor Parcel Number 007320047000
- $1 per year additional tax assessments
Ownership History
Purchase Details
Home Financials for this Owner
Home Financials are based on the most recent Mortgage that was taken out on this home.Purchase Details
Home Financials for this Owner
Home Financials are based on the most recent Mortgage that was taken out on this home.Similar Homes in Chico, CA
Home Values in the Area
Average Home Value in this Area
Purchase History
| Date | Type | Sale Price | Title Company |
|---|---|---|---|
| Grant Deed | $455,000 | Mid Valley Title & Escrow | |
| Grant Deed | $445,000 | Fidelity National Title Compan |
Mortgage History
| Date | Status | Loan Amount | Loan Type |
|---|---|---|---|
| Open | $432,250 | New Conventional |
Property History
| Date | Event | Price | Change | Sq Ft Price |
|---|---|---|---|---|
| 03/11/2025 03/11/25 | Sold | $455,000 | -2.2% | $334 / Sq Ft |
| 02/08/2025 02/08/25 | Pending | -- | -- | -- |
| 01/31/2025 01/31/25 | For Sale | $465,000 | +4.5% | $341 / Sq Ft |
| 08/11/2023 08/11/23 | Sold | $445,000 | 0.0% | $326 / Sq Ft |
| 07/23/2023 07/23/23 | Pending | -- | -- | -- |
| 07/20/2023 07/20/23 | For Sale | $445,000 | -- | $326 / Sq Ft |
Tax History Compared to Growth
Tax History
| Year | Tax Paid | Tax Assessment Tax Assessment Total Assessment is a certain percentage of the fair market value that is determined by local assessors to be the total taxable value of land and additions on the property. | Land | Improvement |
|---|---|---|---|---|
| 2025 | $5,009 | $453,900 | $193,800 | $260,100 |
| 2024 | $5,009 | $445,000 | $190,000 | $255,000 |
| 2023 | $4,571 | $410,040 | $178,500 | $231,540 |
| 2022 | $1,509 | $134,900 | $100,900 | $34,000 |
Agents Affiliated with this Home
-
Dustin Cheatham

Seller's Agent in 2025
Dustin Cheatham
Upside Real Estate
(530) 767-3714
102 Total Sales
-
Kandice Rickson

Buyer's Agent in 2025
Kandice Rickson
RE/MAX
(530) 521-3426
238 Total Sales
-
Lindsay Porter

Seller's Agent in 2023
Lindsay Porter
eXp Realty of California, Inc.
(530) 520-5340
77 Total Sales
Map
Source: California Regional Multiple Listing Service (CRMLS)
MLS Number: SN25023328
APN: 007-320-047-000
- 809 Alynn Way
- 2875 Morseman Ave Unit 122
- 982 E Lassen Ave Unit 19
- 770 Pico Place
- 766 Pico Place
- 956 Pico Place
- 63 Jersey Brown Cir
- 2960 Burnap Ave
- 1387 E Lassen Ave
- 3115 Steiner Ln
- 667 Morgan Dr
- 3123 Michael Way
- 2915 Godman Ave
- 657 Villa Dr
- 701 E Lassen Ave Unit 64
- 701 E Lassen Ave Unit 26
- 701 E Lassen Ave Unit 149
- 701 E Lassen Ave Unit 210
- 701 E Lassen Ave Unit 87
- 701 E Lassen Ave Unit 38
