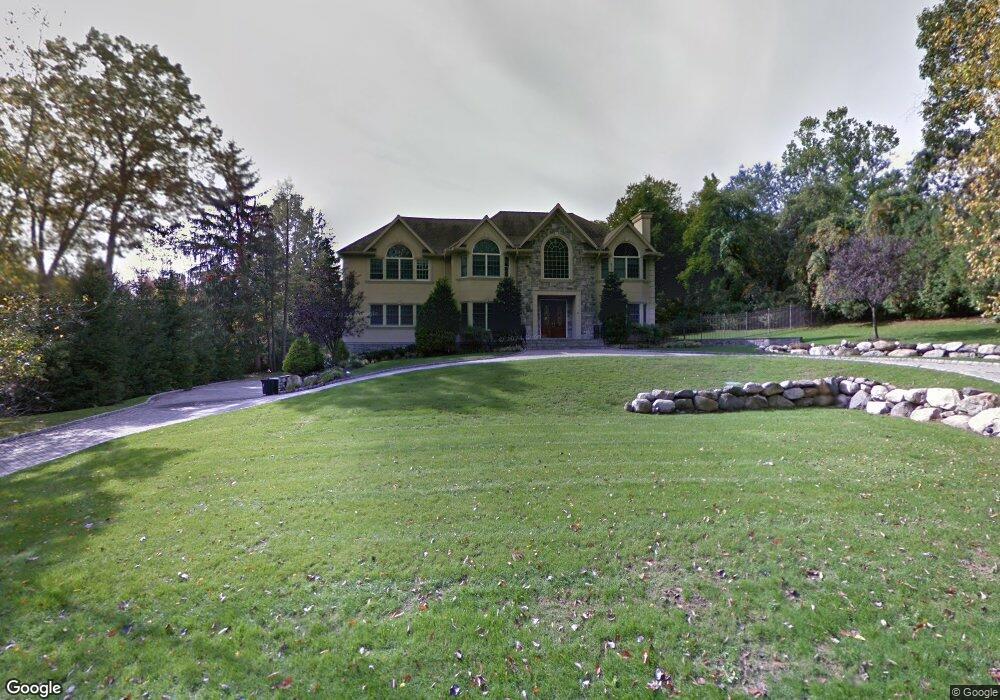8 Possum Trail Upper Saddle River, NJ 07458
Estimated Value: $2,250,872 - $2,484,000
5
Beds
6
Baths
5,019
Sq Ft
$475/Sq Ft
Est. Value
About This Home
This home is located at 8 Possum Trail, Upper Saddle River, NJ 07458 and is currently estimated at $2,384,968, approximately $475 per square foot. 8 Possum Trail is a home located in Bergen County with nearby schools including Robert D. Reynolds Elementary School, Edith A. Bogert Elementary School, and Emil A. Cavallini Middle School.
Ownership History
Date
Name
Owned For
Owner Type
Purchase Details
Closed on
Oct 8, 2002
Sold by
Deja Ted
Bought by
Cohen Neil and Cohen Vilma
Current Estimated Value
Home Financials for this Owner
Home Financials are based on the most recent Mortgage that was taken out on this home.
Original Mortgage
$875,000
Outstanding Balance
$363,348
Interest Rate
6.03%
Estimated Equity
$2,021,620
Purchase Details
Closed on
Mar 23, 2000
Sold by
Janetzko James and Janetzko Trudi L
Bought by
Deja Ted and Deja Katarzyna
Home Financials for this Owner
Home Financials are based on the most recent Mortgage that was taken out on this home.
Original Mortgage
$268,000
Interest Rate
4%
Mortgage Type
Purchase Money Mortgage
Create a Home Valuation Report for This Property
The Home Valuation Report is an in-depth analysis detailing your home's value as well as a comparison with similar homes in the area
Home Values in the Area
Average Home Value in this Area
Purchase History
| Date | Buyer | Sale Price | Title Company |
|---|---|---|---|
| Cohen Neil | $1,275,000 | -- | |
| Deja Ted | $349,000 | -- |
Source: Public Records
Mortgage History
| Date | Status | Borrower | Loan Amount |
|---|---|---|---|
| Open | Cohen Neil | $875,000 | |
| Previous Owner | Deja Ted | $268,000 |
Source: Public Records
Tax History Compared to Growth
Tax History
| Year | Tax Paid | Tax Assessment Tax Assessment Total Assessment is a certain percentage of the fair market value that is determined by local assessors to be the total taxable value of land and additions on the property. | Land | Improvement |
|---|---|---|---|---|
| 2025 | $32,859 | $1,290,600 | $361,400 | $929,200 |
| 2024 | $32,007 | $1,290,600 | $361,400 | $929,200 |
| 2023 | $31,724 | $1,290,600 | $361,400 | $929,200 |
| 2022 | $31,724 | $1,282,800 | $361,400 | $921,400 |
| 2021 | $31,660 | $1,282,800 | $361,400 | $921,400 |
| 2020 | $31,223 | $1,282,800 | $361,400 | $921,400 |
| 2019 | $30,505 | $1,282,800 | $361,400 | $921,400 |
| 2018 | $30,287 | $1,282,800 | $361,400 | $921,400 |
| 2017 | $30,043 | $1,282,800 | $361,400 | $921,400 |
| 2016 | $29,132 | $1,282,800 | $361,400 | $921,400 |
| 2015 | $28,709 | $1,282,800 | $361,400 | $921,400 |
| 2014 | $28,196 | $1,282,800 | $361,400 | $921,400 |
Source: Public Records
Map
Nearby Homes
