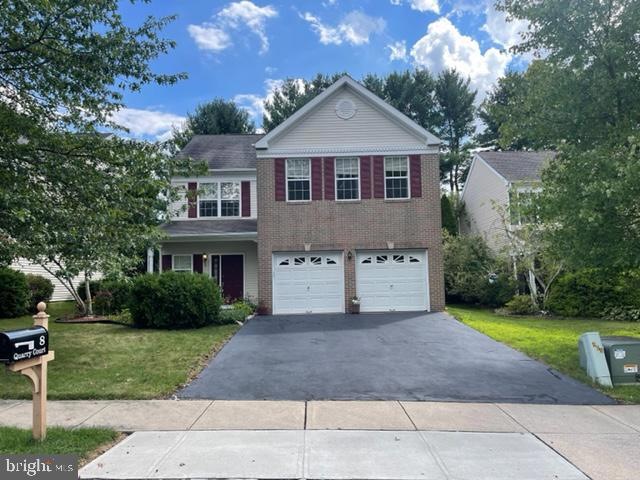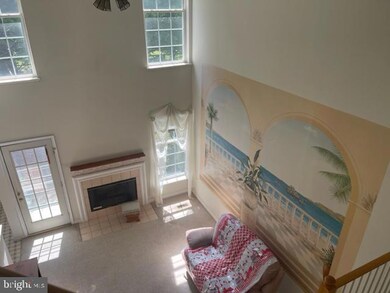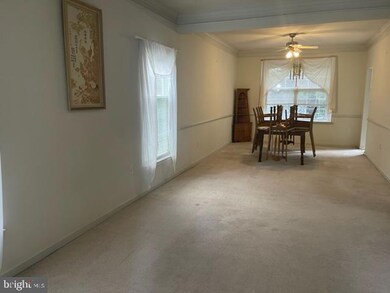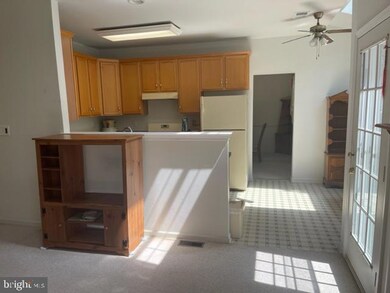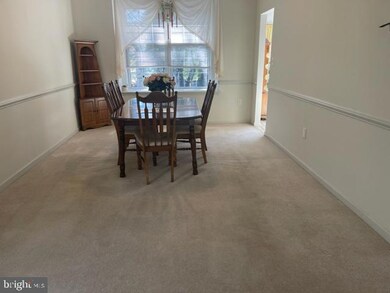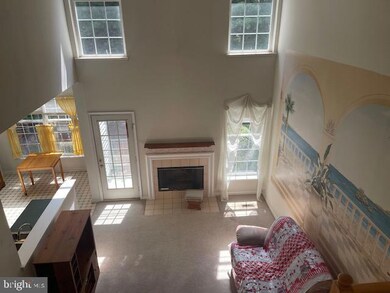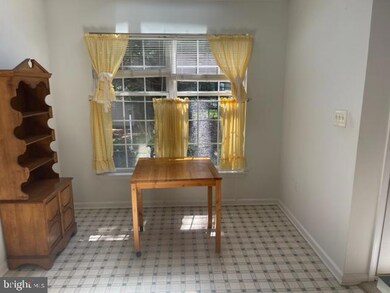
8 Quarry Ct East Windsor, NJ 08520
Highlights
- Colonial Architecture
- 1 Fireplace
- Living Room
- Attic
- 2 Car Attached Garage
- Laundry Room
About This Home
As of October 2023Location, location! Beautiful Greenwich model single family home one of the largest homes in the community with 4 bedrooms, 2.5 bath & 2 car garage on a premium cul-de-sac location with private yard. open floors plan the living room and dining room with beautiful crown molding. Dramatic 9 ft. first floor ceilings. Two-story Great room with fireplace. The eat-in kitchen has 42" cabinets, and skylight. First floor powder room. Main floor laundry. Grand two-story staircase leads to second floor. Huge master bedroom with large walk-in closet. Master bath with Ceramic tile soaking tub and stall shower with his and & her vanities. Three other large bedrooms with double closet & guest bathroom completes second floor. Premium, cul-de-sac lot with large, large patio. Friendly neighborhood with tennis and basketball courts. Close to shopping centers, Movie Theater and supermarkets. Located within minutes to the Turnpike and other major highways, transit, trains and buses. Show and sell!!!
Last Agent to Sell the Property
RE/MAX of Princeton License #8647368 Listed on: 08/16/2023

Home Details
Home Type
- Single Family
Est. Annual Taxes
- $11,243
Year Built
- Built in 1997
Lot Details
- 5,490 Sq Ft Lot
- Property is zoned R3
HOA Fees
- $122 Monthly HOA Fees
Parking
- 2 Car Attached Garage
- Front Facing Garage
Home Design
- Colonial Architecture
- Brick Exterior Construction
- Vinyl Siding
Interior Spaces
- 2,136 Sq Ft Home
- Property has 2 Levels
- 1 Fireplace
- Family Room
- Living Room
- Dining Room
- Laundry Room
- Attic
Bedrooms and Bathrooms
- 4 Bedrooms
- En-Suite Primary Bedroom
Utilities
- Forced Air Heating and Cooling System
- Natural Gas Water Heater
Community Details
- Stonegate Subdivision
Listing and Financial Details
- Tax Lot 00037
- Assessor Parcel Number 01-00009 02-00037
Ownership History
Purchase Details
Home Financials for this Owner
Home Financials are based on the most recent Mortgage that was taken out on this home.Purchase Details
Home Financials for this Owner
Home Financials are based on the most recent Mortgage that was taken out on this home.Similar Homes in the area
Home Values in the Area
Average Home Value in this Area
Purchase History
| Date | Type | Sale Price | Title Company |
|---|---|---|---|
| Bargain Sale Deed | $545,000 | Emerald Title | |
| Deed | $199,448 | -- |
Mortgage History
| Date | Status | Loan Amount | Loan Type |
|---|---|---|---|
| Open | $408,750 | No Value Available | |
| Previous Owner | $159,550 | No Value Available |
Property History
| Date | Event | Price | Change | Sq Ft Price |
|---|---|---|---|---|
| 02/29/2024 02/29/24 | Rented | $3,700 | 0.0% | -- |
| 02/12/2024 02/12/24 | Under Contract | -- | -- | -- |
| 11/30/2023 11/30/23 | For Rent | $3,700 | 0.0% | -- |
| 10/24/2023 10/24/23 | Sold | $545,000 | +3.8% | $255 / Sq Ft |
| 08/28/2023 08/28/23 | Pending | -- | -- | -- |
| 08/16/2023 08/16/23 | For Sale | $525,000 | -- | $246 / Sq Ft |
Tax History Compared to Growth
Tax History
| Year | Tax Paid | Tax Assessment Tax Assessment Total Assessment is a certain percentage of the fair market value that is determined by local assessors to be the total taxable value of land and additions on the property. | Land | Improvement |
|---|---|---|---|---|
| 2024 | $11,553 | $340,000 | $126,000 | $214,000 |
| 2023 | $11,553 | $340,000 | $126,000 | $214,000 |
| 2022 | $11,244 | $340,000 | $126,000 | $214,000 |
| 2021 | $11,159 | $340,000 | $126,000 | $214,000 |
| 2020 | $11,172 | $340,000 | $126,000 | $214,000 |
| 2019 | $11,067 | $340,000 | $126,000 | $214,000 |
| 2018 | $11,339 | $340,000 | $126,000 | $214,000 |
| 2017 | $11,329 | $340,000 | $159,600 | $180,400 |
| 2016 | $10,747 | $340,000 | $159,600 | $180,400 |
| 2015 | $10,533 | $340,000 | $159,600 | $180,400 |
| 2014 | $10,404 | $340,000 | $159,600 | $180,400 |
Agents Affiliated with this Home
-
Karma Estaphanous

Seller's Agent in 2024
Karma Estaphanous
RE/MAX
(609) 851-4844
21 in this area
71 Total Sales
-
Chris Falco
C
Buyer's Agent in 2024
Chris Falco
Aughenbaugh Realty, LLC
(646) 532-9311
3 in this area
15 Total Sales
Map
Source: Bright MLS
MLS Number: NJME2033926
APN: 01-00009-02-00037
- 6 Maple Ave
- 4 Sandstone Rd
- 7 Powell Ct
- 28 Powell Ct
- 155 Mechanic St
- 29 Huber Ct Unit 134
- 230 Mill Run Ct
- 158 Mill Run E
- 124 Mill Run E Unit 85
- 1 Huber Ct
- 130 Mechanic St
- 212 Greeley St
- 26 Hopkinson Ct
- 154 -156 Broad
- 209 Hutchinson St
- 344 Monmouth St
- 2 Washington Ct
- 49 Garden View Terrace Unit 5
- 8 Rocky Brook Ct
- 141 Lincoln Ave
