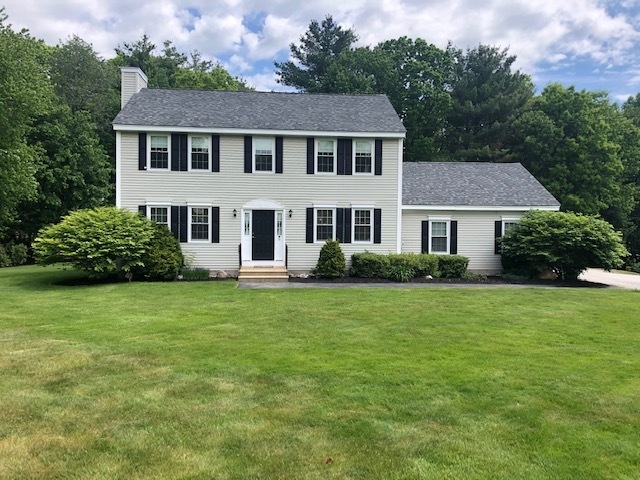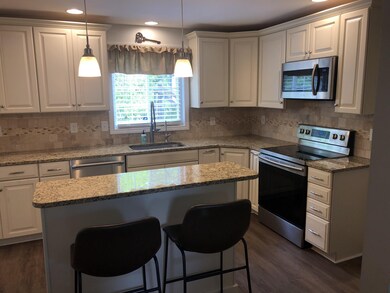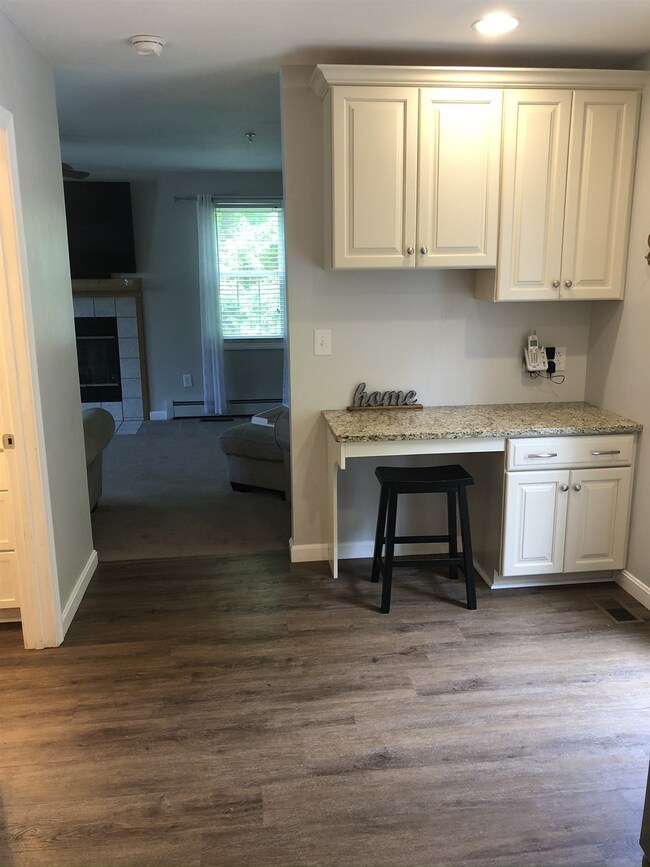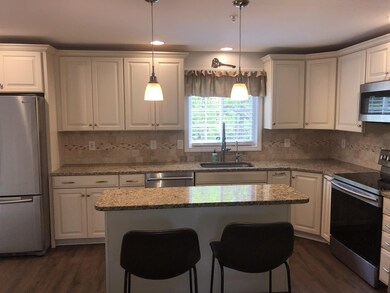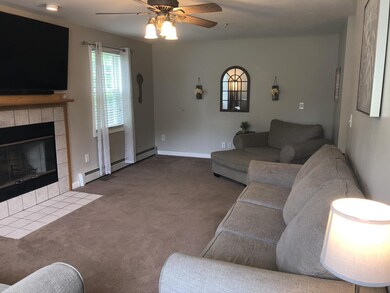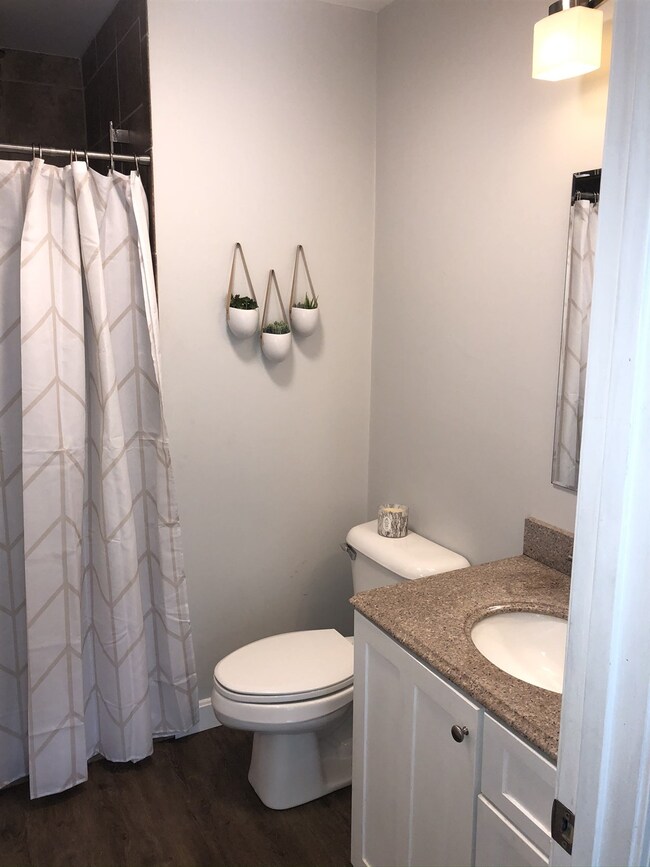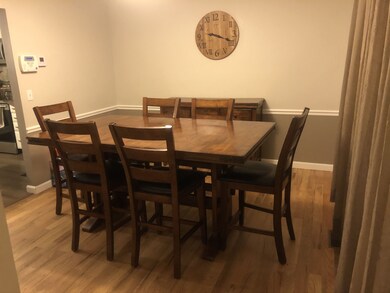
8 Quarry Rd Hooksett, NH 03106
Highlights
- 1.4 Acre Lot
- Colonial Architecture
- 2 Car Attached Garage
- Hooksett Memorial School Rated A-
- Fireplace
- Patio
About This Home
As of July 2020This well maintained home is located in sought after Heritage Estates. The sellers have paid attention to every detail from top to bottom. The kitchen boasts granite counter tops, new appliances, updated white cabinets and tile back splash. The house has a 30 year architectural roof, new windows, and beautiful backyard patio. Enjoy 3 large bedrooms, 2 full baths, and a large front to back living room with wood fireplace, an over-sized 2-car garage, beautiful mature landscaping with a 12 zone irrigation system, flower gardens, extra parking, and spacious wooded back yard. Great commuter location, gorgeous neighborhood, and fantastic home. Come take a look!
Last Agent to Sell the Property
Matt Thompson
Keller Williams Realty-Metropolitan License #064312 Listed on: 06/04/2020

Home Details
Home Type
- Single Family
Est. Annual Taxes
- $6,568
Year Built
- Built in 1997
Lot Details
- 1.4 Acre Lot
- Landscaped
- Lot Sloped Up
- Irrigation
Parking
- 2 Car Attached Garage
Home Design
- Colonial Architecture
- Concrete Foundation
- Wood Frame Construction
- Shingle Roof
- Vinyl Siding
- Radon Mitigation System
Interior Spaces
- 2-Story Property
- Fireplace
- Dining Area
- Home Security System
- Washer and Dryer Hookup
Kitchen
- Electric Range
- Microwave
- Dishwasher
- Kitchen Island
Bedrooms and Bathrooms
- 3 Bedrooms
Basement
- Basement Fills Entire Space Under The House
- Interior Basement Entry
Outdoor Features
- Patio
Utilities
- Hot Water Heating System
- Heating System Uses Oil
- Private Water Source
- Oil Water Heater
- Private Sewer
- High Speed Internet
- Cable TV Available
Listing and Financial Details
- Legal Lot and Block 12 / 21
Ownership History
Purchase Details
Home Financials for this Owner
Home Financials are based on the most recent Mortgage that was taken out on this home.Purchase Details
Home Financials for this Owner
Home Financials are based on the most recent Mortgage that was taken out on this home.Purchase Details
Home Financials for this Owner
Home Financials are based on the most recent Mortgage that was taken out on this home.Similar Homes in Hooksett, NH
Home Values in the Area
Average Home Value in this Area
Purchase History
| Date | Type | Sale Price | Title Company |
|---|---|---|---|
| Warranty Deed | $385,000 | None Available | |
| Warranty Deed | $385,000 | None Available | |
| Warranty Deed | $263,000 | -- | |
| Warranty Deed | $263,000 | -- | |
| Warranty Deed | $169,900 | -- | |
| Warranty Deed | $169,900 | -- |
Mortgage History
| Date | Status | Loan Amount | Loan Type |
|---|---|---|---|
| Open | $341,400 | Stand Alone Refi Refinance Of Original Loan | |
| Closed | $336,792 | FHA | |
| Previous Owner | $23,500 | Unknown | |
| Previous Owner | $161,400 | No Value Available | |
| Closed | $0 | No Value Available |
Property History
| Date | Event | Price | Change | Sq Ft Price |
|---|---|---|---|---|
| 07/17/2020 07/17/20 | Sold | $385,000 | 0.0% | $223 / Sq Ft |
| 06/06/2020 06/06/20 | Pending | -- | -- | -- |
| 06/04/2020 06/04/20 | For Sale | $385,000 | +46.4% | $223 / Sq Ft |
| 05/29/2013 05/29/13 | Sold | $263,000 | -4.4% | $152 / Sq Ft |
| 04/29/2013 04/29/13 | Pending | -- | -- | -- |
| 08/20/2012 08/20/12 | For Sale | $275,000 | -- | $159 / Sq Ft |
Tax History Compared to Growth
Tax History
| Year | Tax Paid | Tax Assessment Tax Assessment Total Assessment is a certain percentage of the fair market value that is determined by local assessors to be the total taxable value of land and additions on the property. | Land | Improvement |
|---|---|---|---|---|
| 2024 | $8,892 | $524,300 | $165,400 | $358,900 |
| 2023 | $8,378 | $524,300 | $165,400 | $358,900 |
| 2022 | $7,330 | $304,800 | $112,400 | $192,400 |
| 2021 | $6,773 | $304,800 | $112,400 | $192,400 |
| 2020 | $6,861 | $304,800 | $112,400 | $192,400 |
| 2019 | $6,568 | $304,800 | $112,400 | $192,400 |
| 2018 | $6,742 | $304,800 | $112,400 | $192,400 |
| 2017 | $6,423 | $240,200 | $98,600 | $141,600 |
| 2016 | $6,339 | $240,200 | $98,600 | $141,600 |
| 2015 | $4,383 | $240,200 | $98,600 | $141,600 |
| 2014 | $4,094 | $240,200 | $98,600 | $141,600 |
| 2013 | -- | $240,200 | $98,600 | $141,600 |
Agents Affiliated with this Home
-
M
Seller's Agent in 2020
Matt Thompson
Keller Williams Realty-Metropolitan
-
Chris DuPaul
C
Buyer's Agent in 2020
Chris DuPaul
Mill City Realty
3 in this area
60 Total Sales
-
Suzanne Walsh

Seller's Agent in 2013
Suzanne Walsh
Century 21 Circa 72 Inc.
(603) 496-6690
1 in this area
70 Total Sales
Map
Source: PrimeMLS
MLS Number: 4808943
APN: HOOK-000036-000021-000012
- 28 Auburn Rd
- 102 Laurel Rd Unit 30
- 39 Autumn Run
- 6 Whitehall Terrace
- 8 Lincoln Dr Unit B
- 2 Rockforest Dr Unit A
- 19 Harmony Ln
- 22 Harmony Ln
- 55 Cedar Crest Ln
- 25 Harvest Dr
- 14 Johns Dr
- 19 Mammoth Rd
- 124 Mammoth Rd Unit 206
- 31 Shaker Hill Rd Unit 31
- 31 Shaker Hill Rd
- 4 Johns Dr Unit A
- 4 Fieldstone Dr
- 10 Dart St
- 196 Brookview Dr
- 7 Martins Ferry Rd Unit B
