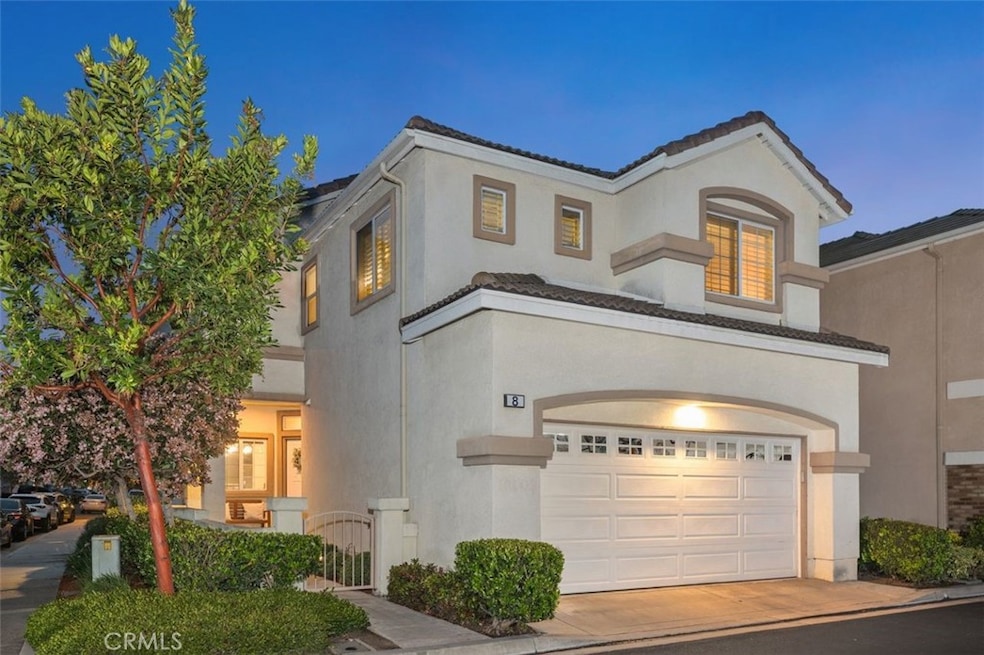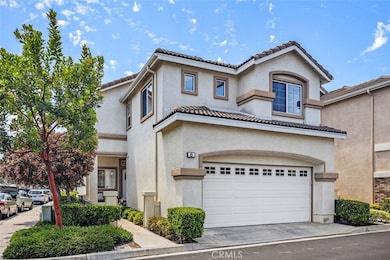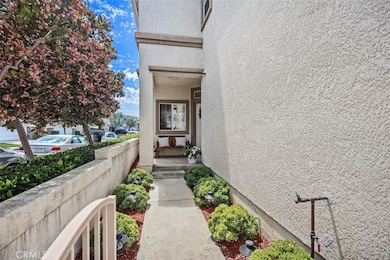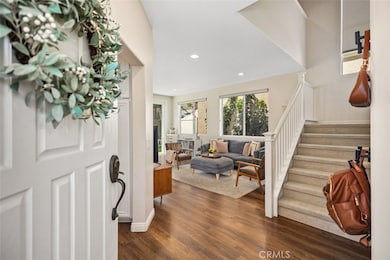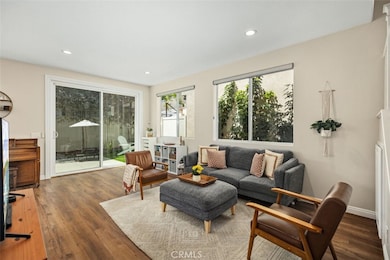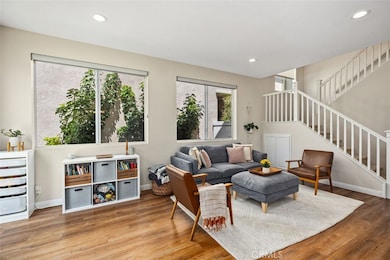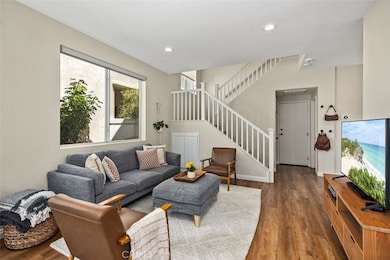
8 Quebec Aliso Viejo, CA 92656
Highlights
- Gated Community
- Mediterranean Architecture
- Granite Countertops
- Oak Grove Elementary School Rated A
- Loft
- 5-minute walk to Acorn Park
About This Home
As of June 2025Your dream home awaits in Victoria! This home in the very popular gated Victoria community is perfectly situated on a lovely corner lot not backing to any busy streets with easy access to street parking and the advantage of a sense of openness throughout the home. The floor plan offers convenience and practicality with the second story location of three bedrooms plus a loft with play area and additional room for office or guests. The laundry is conveniently located in the children's wing. There are many updates and upgrades throughout including a kitchen with updated white cabinets and stainless steel appliances and beautifully renovated primary and downstairs bathrooms. High quality LVP floors throughout are both practical and stylish. A SimpliSafe home security system, a Nest thermostat, newer AC, re-piping in 2022, Smart, voice controlled lighting throughout the home, remote control window shades inside and sunshades outside are features designed for comfort and convenience for the homeowner of today. Newer floor to ceiling storage cabinets, above-car storage and a bike storage system have been masterfully designed for maximum usage of the two car garage. The downstairs is an open floor plan (don't miss the fun hideaway under the stairs!) that flows into the wonderful outdoor space with a generous size patio as well as a yard for play and sports. The professionally landscaped yard includes dramatic landscape lighting, nice tree foliage for privacy and fashionable string lights over the patio. Not only is the community directly across the street from the award winning Oak Grove Elementary school and Acorn Park, but it is also just around the corner from the popular Don Juan Avila Middle school. Shopping, movie theaters and restaurants are just minutes away and the easily accessible toll road and freeways allow a good options for commuting. Your dream can come true!
Last Agent to Sell the Property
Coldwell Banker Realty Brokerage Phone: 949-584-2341 License #00901644 Listed on: 05/07/2025

Property Details
Home Type
- Condominium
Est. Annual Taxes
- $10,440
Year Built
- Built in 1997 | Remodeled
Lot Details
- No Common Walls
- Sprinkler System
- Private Yard
- Back Yard
HOA Fees
Parking
- 2 Car Direct Access Garage
- Parking Available
- Front Facing Garage
Home Design
- Mediterranean Architecture
- Planned Development
- Tile Roof
- Stucco
Interior Spaces
- 1,675 Sq Ft Home
- 2-Story Property
- Ceiling Fan
- Recessed Lighting
- Double Pane Windows
- Blinds
- Sliding Doors
- Dining Room
- Loft
Kitchen
- Gas and Electric Range
- <<microwave>>
- Dishwasher
- Granite Countertops
- Quartz Countertops
Bedrooms and Bathrooms
- 3 Bedrooms
- All Upper Level Bedrooms
- Walk-In Closet
- Dual Vanity Sinks in Primary Bathroom
- <<tubWithShowerToken>>
- Walk-in Shower
- Exhaust Fan In Bathroom
Laundry
- Laundry Room
- Laundry on upper level
Home Security
Outdoor Features
- Concrete Porch or Patio
- Exterior Lighting
Location
- Suburban Location
Schools
- Oak Grove Elementary School
- Aliso Niguel High School
Utilities
- Central Heating and Cooling System
- Natural Gas Connected
- Cable TV Available
Listing and Financial Details
- Tax Lot 15
- Tax Tract Number 15013
- Assessor Parcel Number 93987577
- $16 per year additional tax assessments
Community Details
Overview
- 130 Units
- Victoria Association, Phone Number (949) 488-6000
- First Service Association
- First Service Residential HOA
- Victoria Subdivision
Security
- Resident Manager or Management On Site
- Controlled Access
- Gated Community
- Fire and Smoke Detector
Ownership History
Purchase Details
Home Financials for this Owner
Home Financials are based on the most recent Mortgage that was taken out on this home.Purchase Details
Home Financials for this Owner
Home Financials are based on the most recent Mortgage that was taken out on this home.Purchase Details
Home Financials for this Owner
Home Financials are based on the most recent Mortgage that was taken out on this home.Purchase Details
Purchase Details
Home Financials for this Owner
Home Financials are based on the most recent Mortgage that was taken out on this home.Purchase Details
Home Financials for this Owner
Home Financials are based on the most recent Mortgage that was taken out on this home.Purchase Details
Home Financials for this Owner
Home Financials are based on the most recent Mortgage that was taken out on this home.Purchase Details
Home Financials for this Owner
Home Financials are based on the most recent Mortgage that was taken out on this home.Purchase Details
Home Financials for this Owner
Home Financials are based on the most recent Mortgage that was taken out on this home.Similar Homes in Aliso Viejo, CA
Home Values in the Area
Average Home Value in this Area
Purchase History
| Date | Type | Sale Price | Title Company |
|---|---|---|---|
| Grant Deed | $1,261,000 | Equity Title | |
| Grant Deed | $995,000 | Fidelity National Title | |
| Grant Deed | $563,500 | Fidelity National Title | |
| Interfamily Deed Transfer | -- | None Available | |
| Interfamily Deed Transfer | -- | None Available | |
| Interfamily Deed Transfer | -- | Ticor | |
| Grant Deed | $600,000 | Ticor | |
| Interfamily Deed Transfer | -- | -- | |
| Grant Deed | $525,000 | First Southwestern Title Co | |
| Grant Deed | $172,000 | First American Title Ins |
Mortgage History
| Date | Status | Loan Amount | Loan Type |
|---|---|---|---|
| Open | $436,000 | New Conventional | |
| Previous Owner | $696,500 | New Conventional | |
| Previous Owner | $394,380 | New Conventional | |
| Previous Owner | $60,000 | Stand Alone Second | |
| Previous Owner | $480,000 | Negative Amortization | |
| Previous Owner | $480,000 | Negative Amortization | |
| Previous Owner | $100,000 | New Conventional | |
| Previous Owner | $367,500 | Purchase Money Mortgage | |
| Previous Owner | $160,000 | Unknown | |
| Previous Owner | $165,000 | Unknown | |
| Previous Owner | $154,700 | No Value Available |
Property History
| Date | Event | Price | Change | Sq Ft Price |
|---|---|---|---|---|
| 07/08/2025 07/08/25 | For Rent | $5,000 | 0.0% | -- |
| 06/09/2025 06/09/25 | Sold | $1,261,000 | -2.9% | $753 / Sq Ft |
| 05/07/2025 05/07/25 | For Sale | $1,298,000 | +30.5% | $775 / Sq Ft |
| 02/15/2022 02/15/22 | Sold | $995,000 | +3.6% | $594 / Sq Ft |
| 01/26/2022 01/26/22 | Pending | -- | -- | -- |
| 01/21/2022 01/21/22 | For Sale | $960,000 | +70.4% | $573 / Sq Ft |
| 09/20/2013 09/20/13 | Sold | $563,400 | -1.1% | $336 / Sq Ft |
| 08/07/2013 08/07/13 | Pending | -- | -- | -- |
| 07/22/2013 07/22/13 | Price Changed | $569,900 | 0.0% | $340 / Sq Ft |
| 07/05/2013 07/05/13 | Price Changed | $569,950 | 0.0% | $340 / Sq Ft |
| 06/20/2013 06/20/13 | For Sale | $569,900 | -- | $340 / Sq Ft |
Tax History Compared to Growth
Tax History
| Year | Tax Paid | Tax Assessment Tax Assessment Total Assessment is a certain percentage of the fair market value that is determined by local assessors to be the total taxable value of land and additions on the property. | Land | Improvement |
|---|---|---|---|---|
| 2024 | $10,440 | $1,035,198 | $848,599 | $186,599 |
| 2023 | $10,200 | $1,014,900 | $831,959 | $182,941 |
| 2022 | $6,547 | $650,812 | $475,300 | $175,512 |
| 2021 | $6,418 | $638,051 | $465,980 | $172,071 |
| 2020 | $6,353 | $631,509 | $461,202 | $170,307 |
| 2019 | $6,228 | $619,127 | $452,159 | $166,968 |
| 2018 | $6,106 | $606,988 | $443,293 | $163,695 |
| 2017 | $5,986 | $595,087 | $434,601 | $160,486 |
| 2016 | $5,871 | $583,419 | $426,079 | $157,340 |
| 2015 | $6,539 | $574,656 | $419,679 | $154,977 |
| 2014 | $6,400 | $563,400 | $411,458 | $151,942 |
Agents Affiliated with this Home
-
Reza Shirangi

Seller's Agent in 2025
Reza Shirangi
The Oppenheim Group
(949) 466-0920
8 in this area
130 Total Sales
-
Sue Stanton

Seller's Agent in 2025
Sue Stanton
Coldwell Banker Realty
(949) 499-8762
3 in this area
30 Total Sales
-
Anna Jin
A
Seller's Agent in 2022
Anna Jin
Pacific Sterling Realty
(949) 466-8956
2 in this area
10 Total Sales
-
Plamen Petkov

Seller's Agent in 2013
Plamen Petkov
Premier Realty & Management
(949) 945-7424
19 Total Sales
Map
Source: California Regional Multiple Listing Service (CRMLS)
MLS Number: OC25097153
APN: 939-875-77
