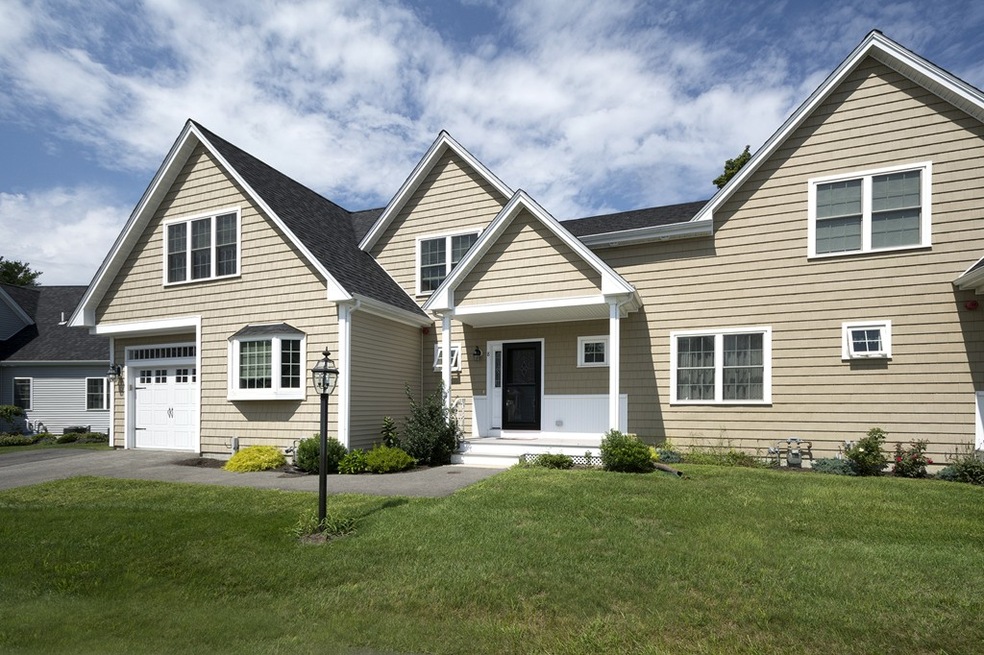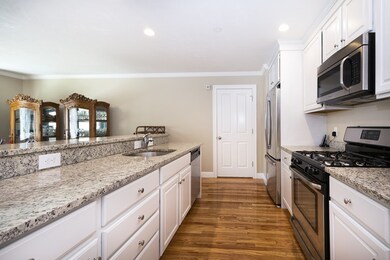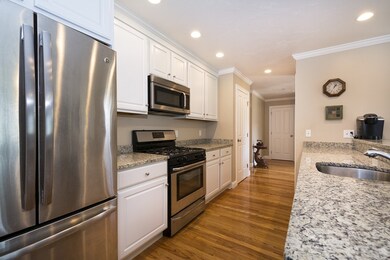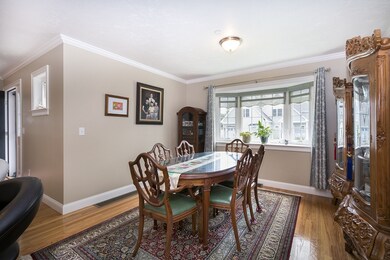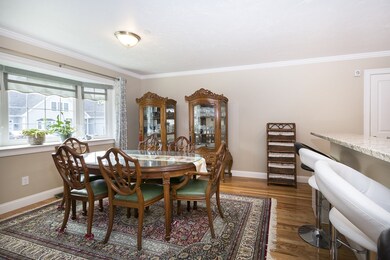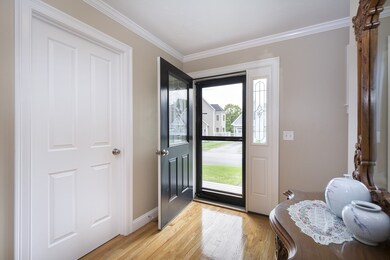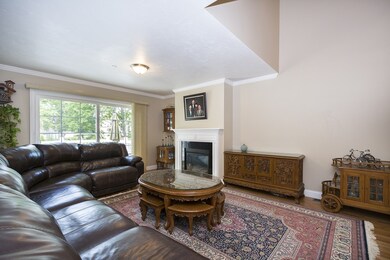
8 Rachels Way Unit 8 Scituate, MA 02066
Highlights
- Wood Flooring
- Jenkins Elementary School Rated A-
- Forced Air Heating and Cooling System
About This Home
As of May 2019HARBOR LOCATION Many improvements made including hardwood floors in master suite and extra paved parking space. Fabulous high quality finishes in this open and bright end unit. Walk to the harbor location in Walden Woods Neighborhood. Stainless steel appliances, and granite and beautiful white kitchen highlight this owners exquisite taste. Crown molding, gas heat, central air, gas fireplace, private deck are just a few of the amazing amenities this condo offers. Best of all take advantage of walking to harbor shops and dining- It doesn't get much better than this - easy living. This home has attached garage and an additional parking in driveway. Vaulted ceilings in open spacious living room with gas fireplace, PLUS additional great room offer your own space to get away and relax in your effortless condo living! Basement can be finished additional 1200 sq ft., Plenty of storage
Last Buyer's Agent
Alexis Lefort
Compass

Townhouse Details
Home Type
- Townhome
Est. Annual Taxes
- $7,566
Year Built
- Built in 2015
HOA Fees
- $374 per month
Parking
- 1 Car Garage
Kitchen
- Range
- Dishwasher
Flooring
- Wood
- Wall to Wall Carpet
- Tile
Laundry
- Dryer
- Washer
Utilities
- Forced Air Heating and Cooling System
- Heating System Uses Gas
- Natural Gas Water Heater
Additional Features
- Basement
Community Details
- Call for details about the types of pets allowed
Ownership History
Purchase Details
Home Financials for this Owner
Home Financials are based on the most recent Mortgage that was taken out on this home.Purchase Details
Home Financials for this Owner
Home Financials are based on the most recent Mortgage that was taken out on this home.Purchase Details
Similar Home in Scituate, MA
Home Values in the Area
Average Home Value in this Area
Purchase History
| Date | Type | Sale Price | Title Company |
|---|---|---|---|
| Not Resolvable | $585,000 | -- | |
| Not Resolvable | $505,900 | -- | |
| Not Resolvable | $509,900 | -- |
Mortgage History
| Date | Status | Loan Amount | Loan Type |
|---|---|---|---|
| Previous Owner | $400,000 | New Conventional |
Property History
| Date | Event | Price | Change | Sq Ft Price |
|---|---|---|---|---|
| 05/29/2019 05/29/19 | Sold | $585,000 | 0.0% | $294 / Sq Ft |
| 04/01/2019 04/01/19 | Pending | -- | -- | -- |
| 03/20/2019 03/20/19 | For Sale | $585,000 | +15.6% | $294 / Sq Ft |
| 05/16/2016 05/16/16 | Sold | $505,900 | 0.0% | $254 / Sq Ft |
| 03/21/2016 03/21/16 | Pending | -- | -- | -- |
| 02/25/2016 02/25/16 | For Sale | $505,900 | -- | $254 / Sq Ft |
Tax History Compared to Growth
Tax History
| Year | Tax Paid | Tax Assessment Tax Assessment Total Assessment is a certain percentage of the fair market value that is determined by local assessors to be the total taxable value of land and additions on the property. | Land | Improvement |
|---|---|---|---|---|
| 2025 | $7,566 | $757,400 | $0 | $757,400 |
| 2024 | $7,484 | $722,400 | $0 | $722,400 |
| 2023 | $7,539 | $686,800 | $0 | $686,800 |
| 2022 | $7,539 | $597,400 | $0 | $597,400 |
| 2021 | $7,515 | $563,800 | $0 | $563,800 |
| 2020 | $7,256 | $537,500 | $0 | $537,500 |
| 2019 | $6,904 | $502,500 | $0 | $502,500 |
| 2018 | $6,688 | $479,400 | $0 | $479,400 |
| 2017 | $6,755 | $479,400 | $0 | $479,400 |
| 2016 | $6,355 | $449,400 | $0 | $449,400 |
Agents Affiliated with this Home
-
Frank Neer

Seller's Agent in 2019
Frank Neer
Coldwell Banker Realty - Cohasset
(781) 775-2482
10 in this area
81 Total Sales
-
A
Buyer's Agent in 2019
Alexis Lefort
Compass
-
Tricia Duffey

Seller's Agent in 2016
Tricia Duffey
Conway - Scituate
(781) 589-8366
67 in this area
95 Total Sales
Map
Source: MLS Property Information Network (MLS PIN)
MLS Number: 72468511
APN: SCIT-000045-000016-000030L
- 10 Allen Place
- 48 Sandy Hill Cir Unit 48
- 9 Vinal Ave
- 21 Hatherly Rd Unit 21
- 47 Pennfield Rd
- 17 Clifton Ave
- 67 Greenfield Ln
- 23 Sunset Rd
- 17 Roberts Dr
- 6 Damon Rd
- 23 Foam Rd
- 260 Beaver Dam Rd
- 34 Crescent Ave
- 24 Spaulding Ave
- 111 Elm St
- 115 Elm St
- 25 Lois Ann Ct Unit 25
- 23 Lois Ann Ct Unit 23
- 0 Branch
- 17 Thelma Way Unit 85
