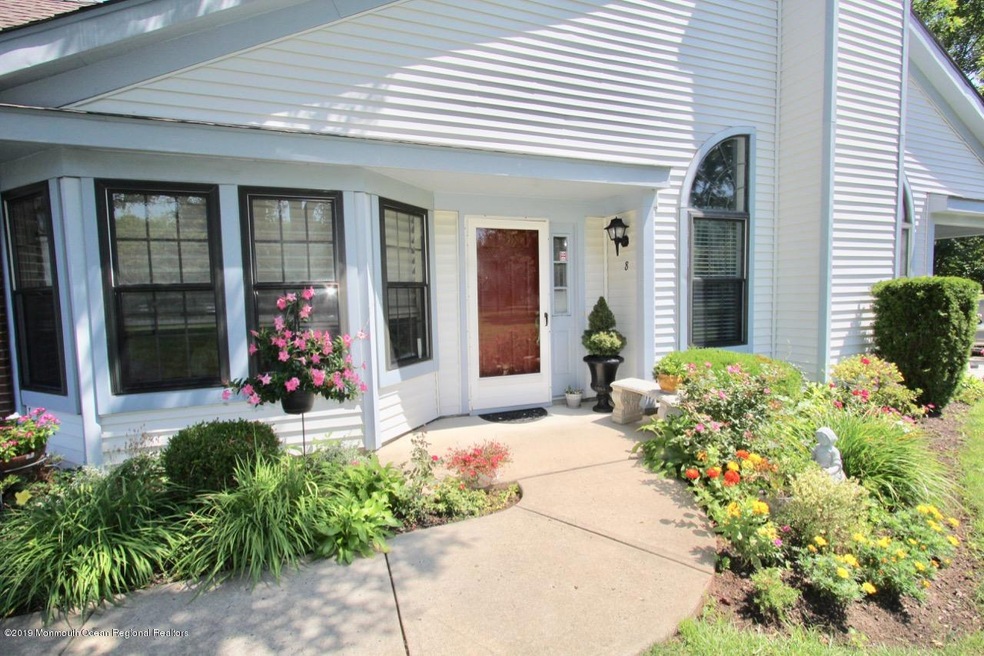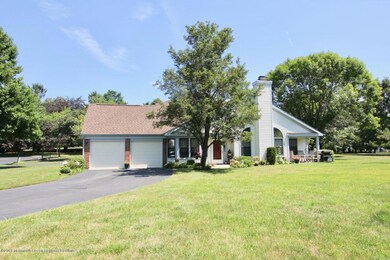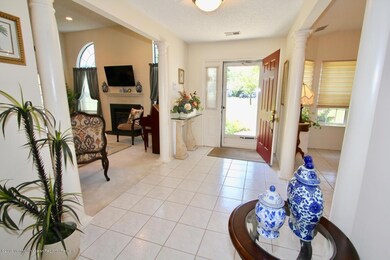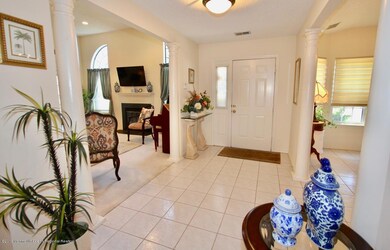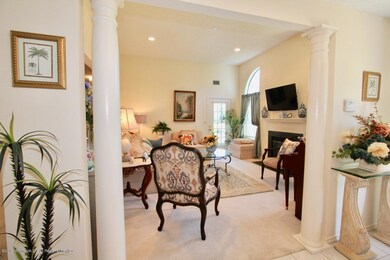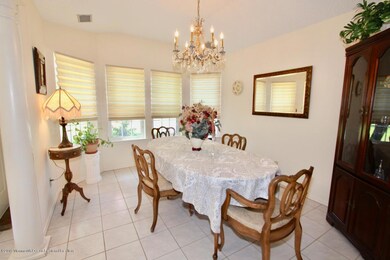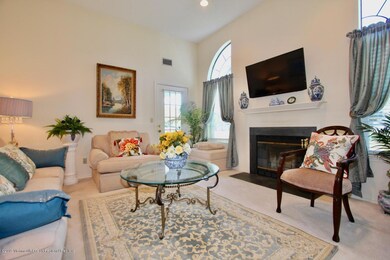
8 Rawson Cir Unit 1904 Ocean, NJ 07712
Wanamassa NeighborhoodHighlights
- Pool House
- Clubhouse
- End Unit
- Bay View
- Whirlpool Bathtub
- Covered patio or porch
About This Home
As of November 2019Desirable KENT Model,offering 2 BDRM, 2 BA and 2 car garage, double size driveway with direct entry to the most sought out model home. Grand vaulted ceiling in living room. Palladium windows on both side of wood burning fireplace. Direct access to outside patio for entertaining. Impressive foyer with grand architectural columns on both sides. Formal dining room comfortably sits 12. MSTR bdrm & bath with separate shower stall and jacuzzi tub. Generous size kitchen has a breakfast nook with sliding doors. Limited Ranch units available in 87 pristine acres of land at The Manor@Wayside. So don't wait.Hurry! Unique, park like scenic setting offers a beautiful clubhouse, swimming pool, and tennis court. So, invite all your friends and family to show off your new fabulous lifestyle!
Last Agent to Sell the Property
Katora Realty, LLC License #9804062 Listed on: 09/17/2019
Property Details
Home Type
- Condominium
Est. Annual Taxes
- $6,529
Year Built
- Built in 1988
Lot Details
- End Unit
- Landscaped
HOA Fees
- $385 Monthly HOA Fees
Parking
- 2 Car Direct Access Garage
- Oversized Parking
- Garage Door Opener
- Double-Wide Driveway
- Off-Street Parking
Home Design
- Slab Foundation
- Shingle Roof
- Vinyl Siding
Interior Spaces
- 1,554 Sq Ft Home
- 1-Story Property
- Crown Molding
- Wood Burning Fireplace
- Thermal Windows
- Palladian Windows
- Bay Window
- Sliding Doors
- Family Room
- Living Room
- Dining Room
- Bay Views
- Attic Fan
Kitchen
- Breakfast Area or Nook
- Eat-In Kitchen
- Breakfast Bar
- Dinette
- Gas Cooktop
- Stove
- Microwave
- Dishwasher
Flooring
- Wall to Wall Carpet
- Ceramic Tile
Bedrooms and Bathrooms
- 2 Bedrooms
- Walk-In Closet
- 2 Full Bathrooms
- Primary bathroom on main floor
- Dual Vanity Sinks in Primary Bathroom
- Whirlpool Bathtub
- Primary Bathroom Bathtub Only
- Primary Bathroom includes a Walk-In Shower
Laundry
- Laundry Room
- Dryer
- Washer
Home Security
Pool
- Pool House
- In Ground Pool
- Outdoor Pool
Outdoor Features
- Covered patio or porch
- Exterior Lighting
Schools
- Wayside Elementary School
- Ocean Middle School
- Ocean Twp High School
Utilities
- Forced Air Heating and Cooling System
- Heating System Uses Natural Gas
- Natural Gas Water Heater
Listing and Financial Details
- Exclusions: DR chandelier Excluded
- Assessor Parcel Number 37-00034-03-00009-0000-C1904
Community Details
Overview
- Front Yard Maintenance
- Association fees include lawn maintenance, mgmt fees, pool, rec facility, snow removal
- The Manor @ Wayside Subdivision, Kent Floorplan
Amenities
- Common Area
- Clubhouse
- Recreation Room
Recreation
- Tennis Courts
- Community Pool
- Snow Removal
Security
- Resident Manager or Management On Site
- Storm Doors
Similar Homes in the area
Home Values in the Area
Average Home Value in this Area
Property History
| Date | Event | Price | Change | Sq Ft Price |
|---|---|---|---|---|
| 12/02/2024 12/02/24 | Rented | $45,600 | +1100.0% | -- |
| 11/27/2024 11/27/24 | Under Contract | -- | -- | -- |
| 11/21/2024 11/21/24 | For Rent | $3,800 | 0.0% | -- |
| 11/01/2019 11/01/19 | Sold | $345,000 | +6.2% | $222 / Sq Ft |
| 11/22/2016 11/22/16 | Sold | $325,000 | -- | $209 / Sq Ft |
Tax History Compared to Growth
Agents Affiliated with this Home
-
Carol Zocco

Seller's Agent in 2024
Carol Zocco
Rosario Realty Inc
(732) 921-3917
1 in this area
65 Total Sales
-
DONALD RINDNER
D
Buyer's Agent in 2024
DONALD RINDNER
Wellington Realty Int'l
(732) 598-7759
5 Total Sales
-
Katora Yim

Seller's Agent in 2019
Katora Yim
Katora Realty, LLC
(732) 693-4545
1 in this area
69 Total Sales
-
Michael Manna

Buyer's Agent in 2019
Michael Manna
Burke&Manna Real Estate Agency
(732) 898-7325
3 in this area
121 Total Sales
-
E
Seller's Agent in 2016
ELLEN KALE
RE/MAX
-
A
Buyer's Agent in 2016
Alexis Siciliano
RE/MAX
Map
Source: MOREMLS (Monmouth Ocean Regional REALTORS®)
MLS Number: 21931847
APN: 37 00034- 03-00009-0000-C1904
- 1630-1636 Poplar Rd
- 6 Kenneth Dr
- 8 David St
- 11 Old Orchard Ln
- 97 Gimbel Place Unit 1903
- 6 Oak Tree Ln
- 66 Cotswold Cir Unit 4
- 20 Rothbury Ct
- 18 Rothbury Ct
- 16 Rothbury Ct
- 14 Rothbury Ct
- 10 Rothbury Ct
- 8 Rothbury Ct
- 6 Rothbury Ct
- 4 Rothbury Ct
- 35 High Ridge Rd
- 31 Provident Ct Unit 23
- 74 Mc Kinley Dr
- 19 Northwoods Rd
- 1144 Deal Rd
