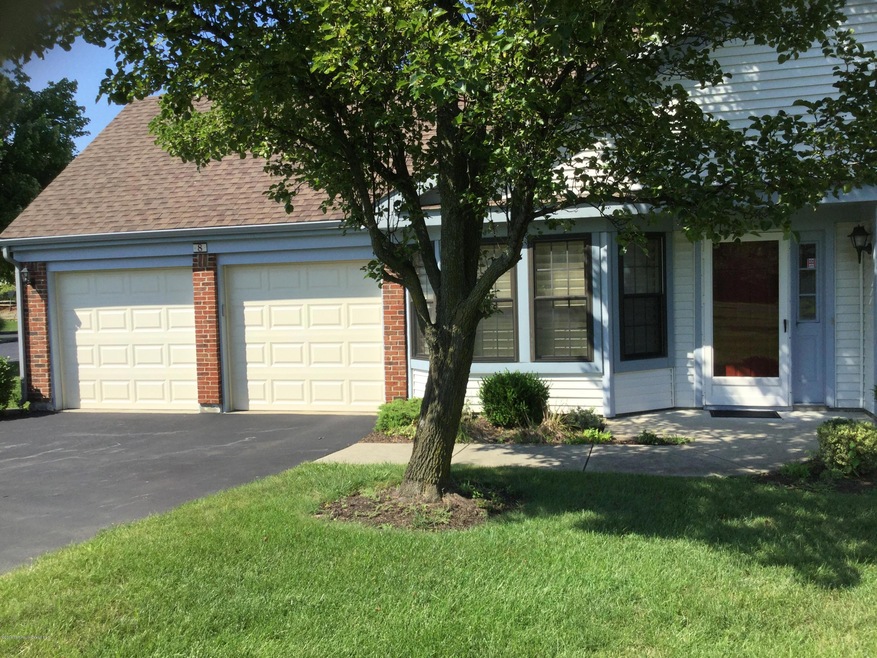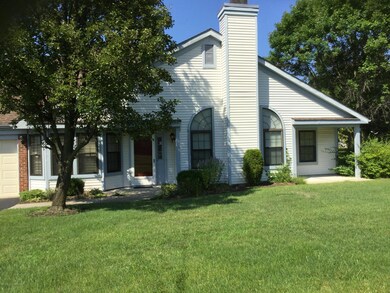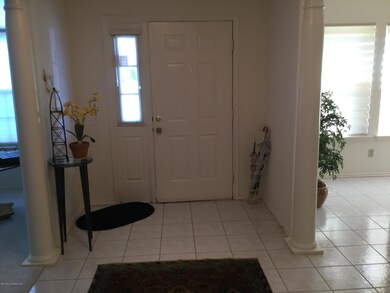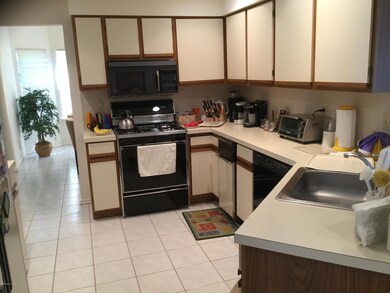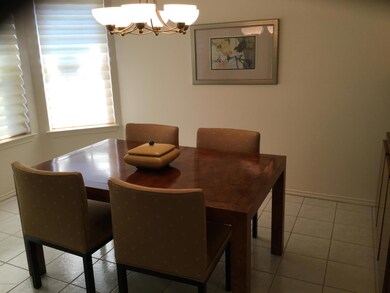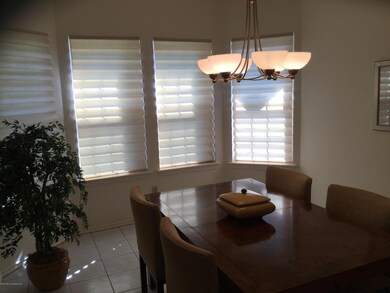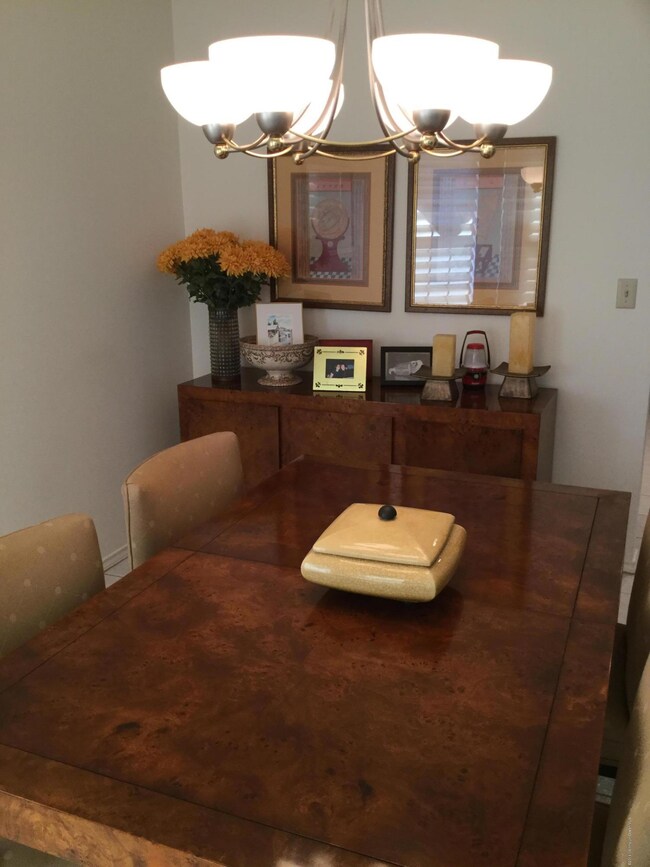
8 Rawson Cir Unit 1904 Ocean, NJ 07712
Wanamassa NeighborhoodHighlights
- In Ground Pool
- End Unit
- Den
- Clubhouse
- Tennis Courts
- 2 Car Direct Access Garage
About This Home
As of November 2019LOCATION. If you are looking for a ranch, THIS IS IT. One of the best locations in The Manor. Very large front, side and rear yard. Very well maintained Ranch. Tile flooring in the foyer, DR, kitchen and den. Windows have been replaced and window treatments stay. New DW and A/C.Alarm system. LR with vaulted ceiling and FP. Large laundry room. Plenty of storage in the attic w/access from the 2 car garage. Clubhouse, pool and new tennis courts. Close to major roads, shopping, beach and restaurants. The fee to The Manor at closing is $750 Reserves and $750 Working Capital.
Last Agent to Sell the Property
ELLEN KALE
RE/MAX Gateway License #8210213 Listed on: 09/12/2016

Last Buyer's Agent
Alexis Siciliano
RE/MAX Gateway
Property Details
Home Type
- Condominium
Est. Annual Taxes
- $5,627
Year Built
- Built in 1988
Lot Details
- End Unit
- Sprinkler System
HOA Fees
- $375 Monthly HOA Fees
Parking
- 2 Car Direct Access Garage
- Oversized Parking
- Parking Storage or Cabinetry
- Garage Door Opener
- Driveway
Home Design
- Slab Foundation
- Shingle Roof
- Vinyl Siding
Interior Spaces
- 1-Story Property
- Recessed Lighting
- Wood Burning Fireplace
- Thermal Windows
- Blinds
- Window Screens
- Sliding Doors
- Entrance Foyer
- Living Room
- Dining Room
- Den
- Pull Down Stairs to Attic
- Home Security System
Kitchen
- Eat-In Kitchen
- Dinette
- Gas Cooktop
- Stove
- Microwave
- Dishwasher
- Disposal
Flooring
- Wall to Wall Carpet
- Ceramic Tile
Bedrooms and Bathrooms
- 2 Bedrooms
- Walk-In Closet
- 2 Full Bathrooms
- Dual Vanity Sinks in Primary Bathroom
- Primary Bathroom Bathtub Only
- Primary Bathroom includes a Walk-In Shower
Laundry
- Laundry Room
- Dryer
- Washer
Outdoor Features
- In Ground Pool
- Patio
Utilities
- Forced Air Heating and Cooling System
- Heating System Uses Natural Gas
- Programmable Thermostat
- Natural Gas Water Heater
Listing and Financial Details
- Exclusions: DR Chandelier
- Assessor Parcel Number 37-00034-03-00009-0000-C1904
Community Details
Overview
- Front Yard Maintenance
- Association fees include common area, exterior maint, fire/liab, lawn maintenance, mgmt fees, pool, snow removal
- 4 Units
- The Manor @ Wayside Subdivision, Kent Floorplan
- On-Site Maintenance
Amenities
- Common Area
- Clubhouse
Recreation
- Tennis Courts
- Community Pool
- Snow Removal
Pet Policy
- Dogs and Cats Allowed
Security
- Resident Manager or Management On Site
- Storm Doors
Similar Homes in the area
Home Values in the Area
Average Home Value in this Area
Property History
| Date | Event | Price | Change | Sq Ft Price |
|---|---|---|---|---|
| 12/02/2024 12/02/24 | Rented | $45,600 | +1100.0% | -- |
| 11/27/2024 11/27/24 | Under Contract | -- | -- | -- |
| 11/21/2024 11/21/24 | For Rent | $3,800 | 0.0% | -- |
| 11/01/2019 11/01/19 | Sold | $345,000 | +6.2% | $222 / Sq Ft |
| 11/22/2016 11/22/16 | Sold | $325,000 | -- | $209 / Sq Ft |
Tax History Compared to Growth
Agents Affiliated with this Home
-
Carol Zocco

Seller's Agent in 2024
Carol Zocco
Rosario Realty Inc
(732) 921-3917
1 in this area
65 Total Sales
-
DONALD RINDNER
D
Buyer's Agent in 2024
DONALD RINDNER
Wellington Realty Int'l
(732) 598-7759
5 Total Sales
-
Katora Yim

Seller's Agent in 2019
Katora Yim
Katora Realty, LLC
(732) 693-4545
1 in this area
69 Total Sales
-
Michael Manna

Buyer's Agent in 2019
Michael Manna
Burke&Manna Real Estate Agency
(732) 898-7325
3 in this area
121 Total Sales
-
E
Seller's Agent in 2016
ELLEN KALE
RE/MAX
-
A
Buyer's Agent in 2016
Alexis Siciliano
RE/MAX
Map
Source: MOREMLS (Monmouth Ocean Regional REALTORS®)
MLS Number: 21635622
APN: 37 00034- 03-00009-0000-C1904
- 1630-1636 Poplar Rd
- 6 Kenneth Dr
- 8 David St
- 11 Old Orchard Ln
- 97 Gimbel Place Unit 1903
- 6 Oak Tree Ln
- 66 Cotswold Cir Unit 4
- 20 Rothbury Ct
- 18 Rothbury Ct
- 16 Rothbury Ct
- 14 Rothbury Ct
- 10 Rothbury Ct
- 8 Rothbury Ct
- 6 Rothbury Ct
- 4 Rothbury Ct
- 35 High Ridge Rd
- 31 Provident Ct Unit 23
- 74 Mc Kinley Dr
- 19 Northwoods Rd
- 1144 Deal Rd
