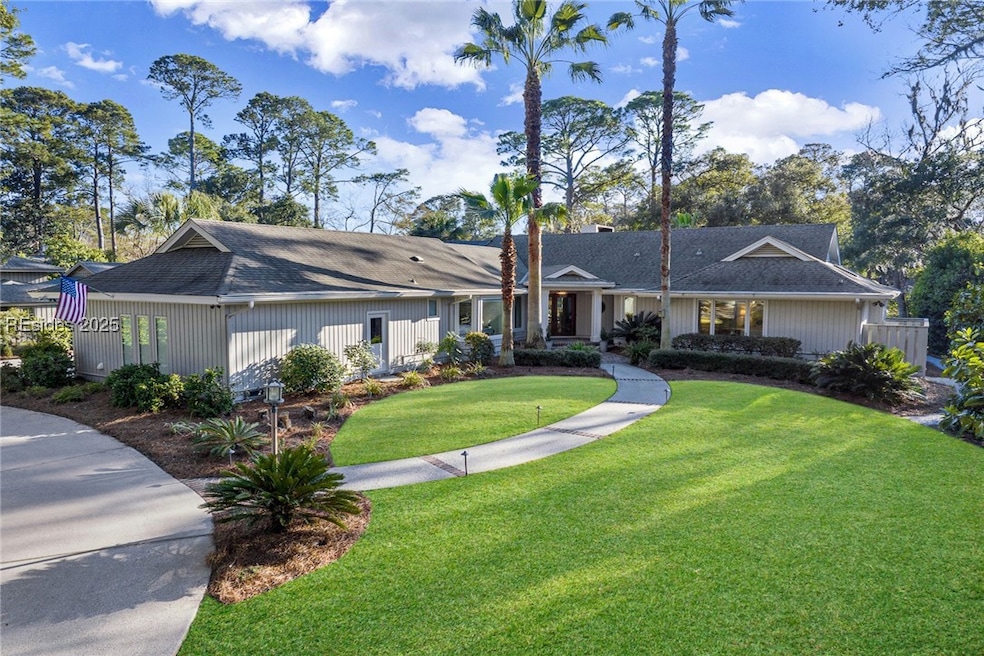
$2,349,000
- 4 Beds
- 4 Baths
- 2,768 Sq Ft
- 5 High Water
- Hilton Head Island, SC
Private 4BR/4BA coastal retreat, taken to the studs in a full interior/exterior renovation. One-level split floorplan with seamless flow and natural light. Spacious primary suite with spa-like bath and private deck. Features classic low-country millwork, tabby fireplace, built-ins, custom tile, oversized closets/pantry, new skylights, windows and doors. Resort-caliber living with a tech friendly,
Coast Professionals COAST PROFESSIONALS Brokered by EXP Realty
