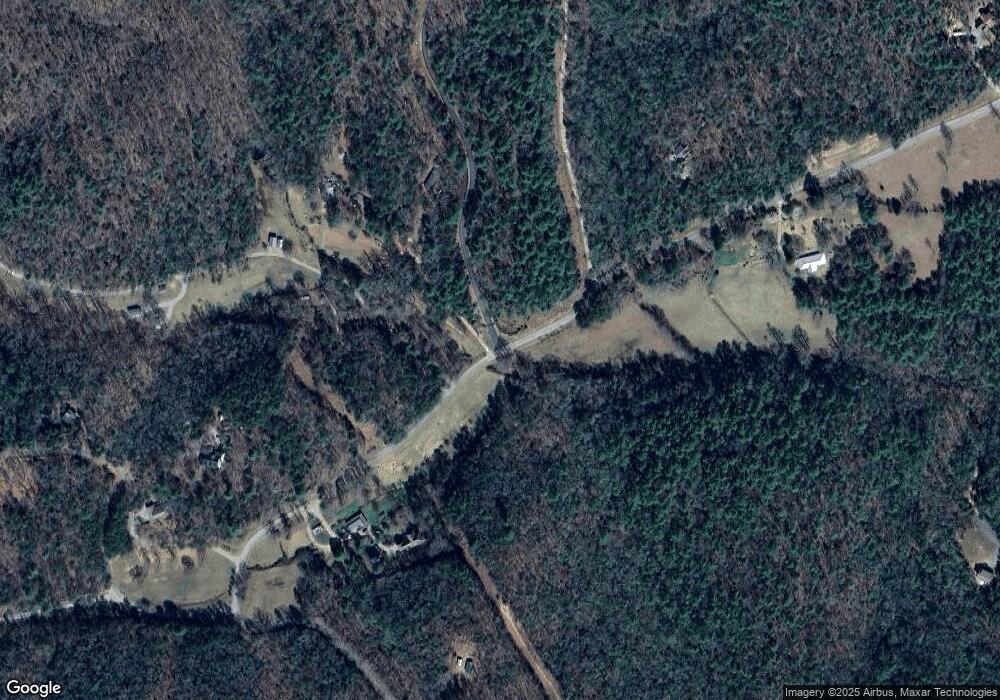8 Red Tail Ln Morganton, GA 30560
Ivylog Neighborhood
2
Beds
2
Baths
3,000
Sq Ft
2.24
Acres
About This Home
This home is located at 8 Red Tail Ln, Morganton, GA 30560. 8 Red Tail Ln is a home located in Union County with nearby schools including Union County Primary School, Union County Elementary School, and Union County Middle School.
Create a Home Valuation Report for This Property
The Home Valuation Report is an in-depth analysis detailing your home's value as well as a comparison with similar homes in the area
Home Values in the Area
Average Home Value in this Area
Tax History Compared to Growth
Map
Nearby Homes
- 26 Red Tail Ln
- 1016 Mull Rd
- 232 Red Tail Ln
- Lot 22 Mull Lane Cir
- 33 & 34 Fannin Overlook
- 545 Mull Lane Extension
- 450 Mull Valley Rd
- 802 Mull Valley Rd
- Lot 8 Ada Ridge Rd
- Lot 7 Ada Ridge Rd
- 0 Dusty Danno Trail Unit 418679
- 0 Dusty Danno Trail Unit 7646881
- 0 Dusty Danno Trail Unit 25,27 10601098
- 181 Charles Ln
- 38 Harbin Ct
- 110 Green Valley Trl
- 68 Harmony Way
- Lot 3 Meadow View Dr Unit 3
- Lot 3 Meadow View Dr
- 456 Lola Mae Way
