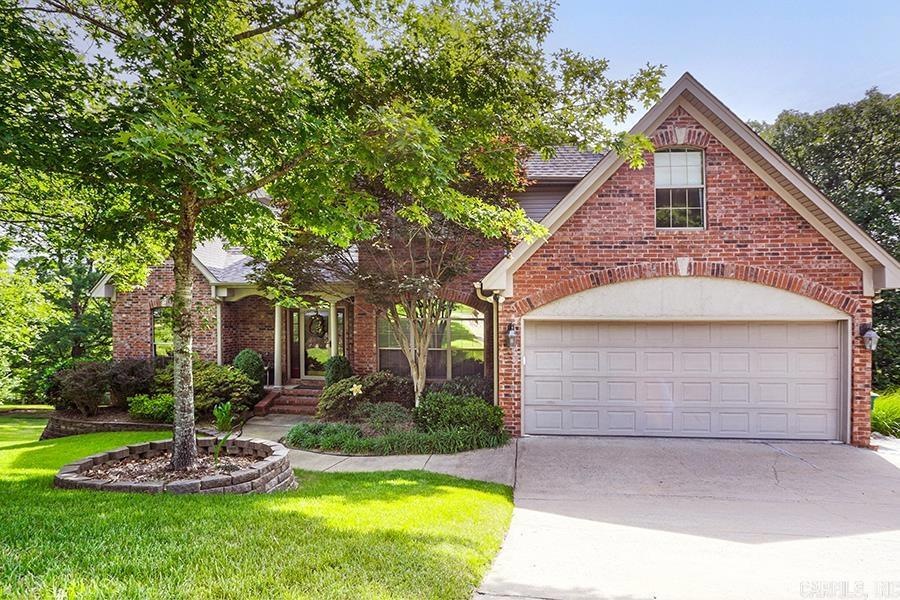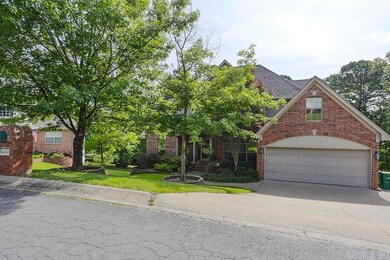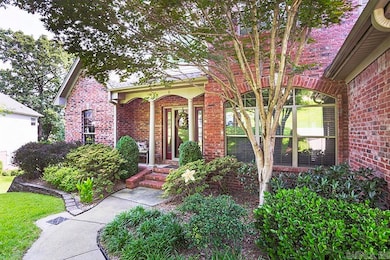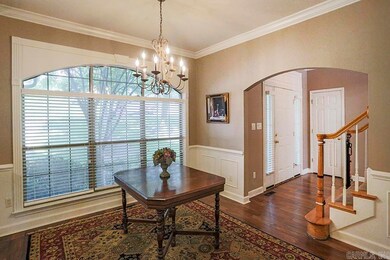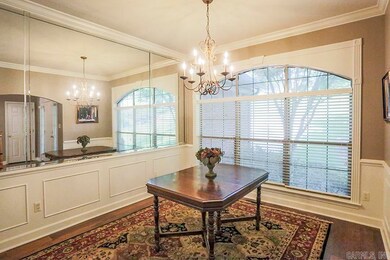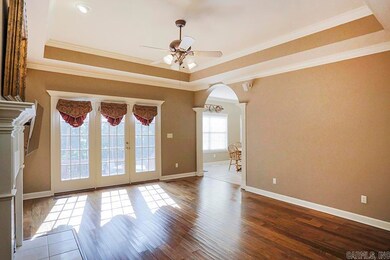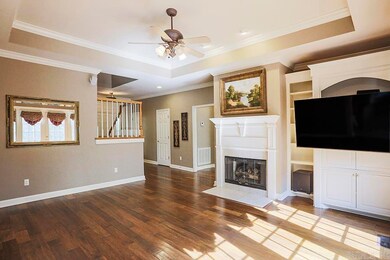
8 Ridgefield Ct Little Rock, AR 72223
Chenal Valley NeighborhoodHighlights
- 0.98 Acre Lot
- Deck
- Wooded Lot
- Don Roberts Elementary School Rated A
- Multiple Fireplaces
- Traditional Architecture
About This Home
As of November 2024The charming home you have been looking for in a very quiet neighborhood and close to the most desirable schools, restaurants and shopping! This spacious home has tall ceilings, beautiful hand scraped hardwoods and lots of windows for natural light giving you a serene feel. Kitchen with bountiful cabinets, large pantry and is open to casual dining and hearth room. The main level boasts a primary suite with hardwoods, wooded views and access to the back deck. The kitchen area leads to a large deck which overlooks your almost one acre of land and lush green trees. Three additional bedrooms are located upstairs with jack and jill bath along with a bonus space. Lots of closets and storage abounds. Downstairs you have a huge bonus space with tall ceiling and closet for exercise equipment, sports or extra living space. This room leads out to a lower shaded deck for enjoyment and hot tub. Come see this beautiful home for living and entertaining!
Home Details
Home Type
- Single Family
Est. Annual Taxes
- $3,956
Year Built
- Built in 1999
Lot Details
- 0.98 Acre Lot
- Cul-De-Sac
- Lot Sloped Down
- Sprinkler System
- Wooded Lot
Parking
- 2 Car Garage
Home Design
- Traditional Architecture
- Split Level Home
- Brick Exterior Construction
- Composition Roof
Interior Spaces
- 3,205 Sq Ft Home
- 2-Story Property
- Tray Ceiling
- Ceiling Fan
- Multiple Fireplaces
- Wood Burning Fireplace
- Fireplace With Glass Doors
- Gas Log Fireplace
- Insulated Windows
- Window Treatments
- Great Room
- Formal Dining Room
- Bonus Room
- Fire and Smoke Detector
Kitchen
- Eat-In Kitchen
- Breakfast Bar
- Built-In Oven
- Range
- Microwave
- Plumbed For Ice Maker
- Dishwasher
- Ceramic Countertops
- Disposal
Flooring
- Wood
- Carpet
- Tile
Bedrooms and Bathrooms
- 4 Bedrooms
- Primary Bedroom on Main
- Walk-In Closet
- Walk-in Shower
Laundry
- Laundry Room
- Washer Hookup
Attic
- Attic Floors
- Attic Ventilator
Finished Basement
- Heated Basement
- Crawl Space
Outdoor Features
- Deck
Schools
- Don Roberts Elementary School
- Pinnacle View Middle School
- Central High School
Utilities
- Central Heating and Cooling System
- Underground Utilities
- Gas Water Heater
Ownership History
Purchase Details
Home Financials for this Owner
Home Financials are based on the most recent Mortgage that was taken out on this home.Purchase Details
Home Financials for this Owner
Home Financials are based on the most recent Mortgage that was taken out on this home.Similar Homes in the area
Home Values in the Area
Average Home Value in this Area
Purchase History
| Date | Type | Sale Price | Title Company |
|---|---|---|---|
| Warranty Deed | $400,000 | West Little Rock Title Company | |
| Warranty Deed | $18,000 | American Abstract & Title Co |
Mortgage History
| Date | Status | Loan Amount | Loan Type |
|---|---|---|---|
| Open | $320,000 | New Conventional | |
| Previous Owner | $128,284 | New Conventional | |
| Previous Owner | $155,000 | Unknown | |
| Previous Owner | $17,950 | Purchase Money Mortgage |
Property History
| Date | Event | Price | Change | Sq Ft Price |
|---|---|---|---|---|
| 11/26/2024 11/26/24 | Sold | $400,000 | -4.5% | $125 / Sq Ft |
| 10/16/2024 10/16/24 | Price Changed | $419,000 | -2.3% | $131 / Sq Ft |
| 10/01/2024 10/01/24 | Price Changed | $429,000 | -2.3% | $134 / Sq Ft |
| 08/29/2024 08/29/24 | Price Changed | $439,000 | -2.2% | $137 / Sq Ft |
| 06/26/2024 06/26/24 | Price Changed | $449,000 | -3.4% | $140 / Sq Ft |
| 06/11/2024 06/11/24 | Price Changed | $464,900 | -2.1% | $145 / Sq Ft |
| 06/01/2024 06/01/24 | For Sale | $475,000 | -- | $148 / Sq Ft |
Tax History Compared to Growth
Tax History
| Year | Tax Paid | Tax Assessment Tax Assessment Total Assessment is a certain percentage of the fair market value that is determined by local assessors to be the total taxable value of land and additions on the property. | Land | Improvement |
|---|---|---|---|---|
| 2023 | $4,381 | $71,175 | $9,400 | $61,775 |
| 2022 | $4,381 | $71,175 | $9,400 | $61,775 |
| 2021 | $4,203 | $59,610 | $10,000 | $49,610 |
| 2020 | $3,798 | $59,610 | $10,000 | $49,610 |
| 2019 | $3,798 | $59,610 | $10,000 | $49,610 |
| 2018 | $3,823 | $59,610 | $10,000 | $49,610 |
| 2017 | $3,637 | $59,610 | $10,000 | $49,610 |
| 2016 | $3,447 | $54,240 | $6,800 | $47,440 |
| 2015 | $3,802 | $54,240 | $6,800 | $47,440 |
| 2014 | $3,802 | $54,240 | $6,800 | $47,440 |
Agents Affiliated with this Home
-
Lynn Dickey

Seller's Agent in 2024
Lynn Dickey
Janet Jones Company
(501) 590-4599
5 in this area
54 Total Sales
-
Natalie Miller
N
Buyer's Agent in 2024
Natalie Miller
Keller Williams Realty LR Branch
(501) 240-7355
2 in this area
20 Total Sales
Map
Source: Cooperative Arkansas REALTORS® MLS
MLS Number: 24019084
APN: 43L-008-14-035-00
- 221 Abington Cir
- 16910 Taylor Loop Rd
- 17 Hickory Creek Dr
- 219 Abington Cir
- 217 Abington Cir
- 4500 Montgomery Rd
- 152 Hickory Creek Cir
- 132 Abington Dr
- 230 Abington Cir
- 232 Abington Cir
- 20 Abington Ct
- 223 Abington Cir
- 22 Abington Ct
- 222 Abington Cir
- 14715 Cecil Dr
- 9 Abington Ct
- 193 Pebble Beach Dr
- 202 Falstone Cove
- 5 Stonecreek Ct
- 18 Honey Bear Ct
