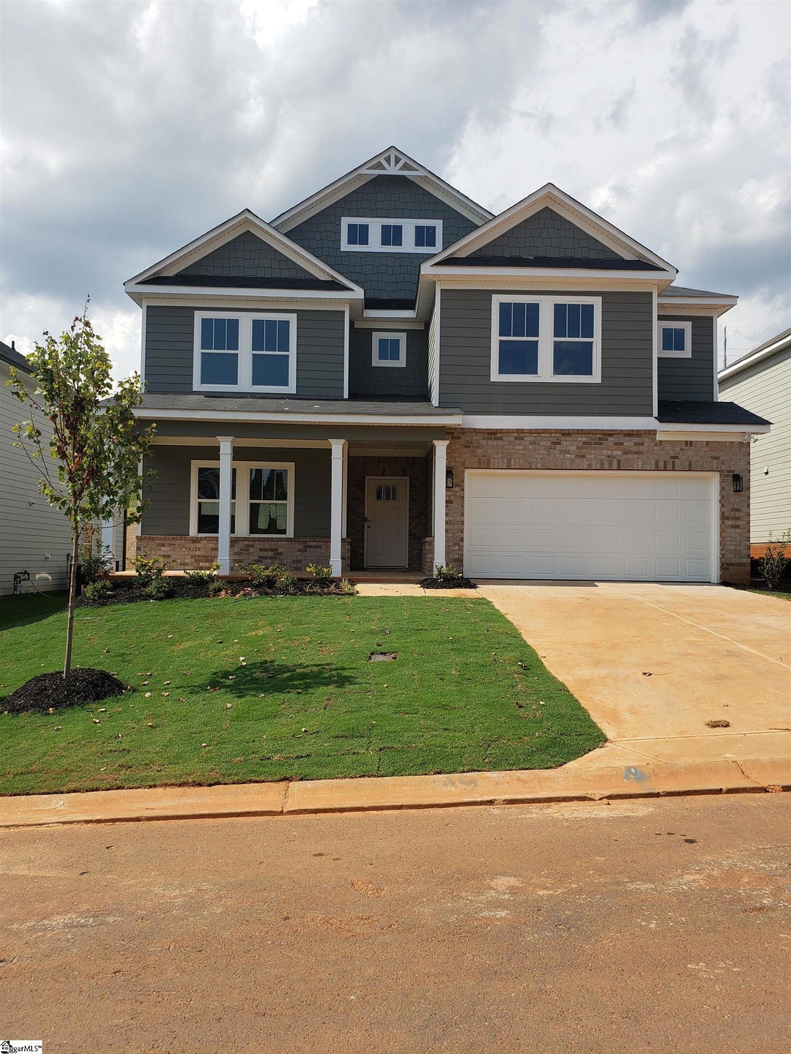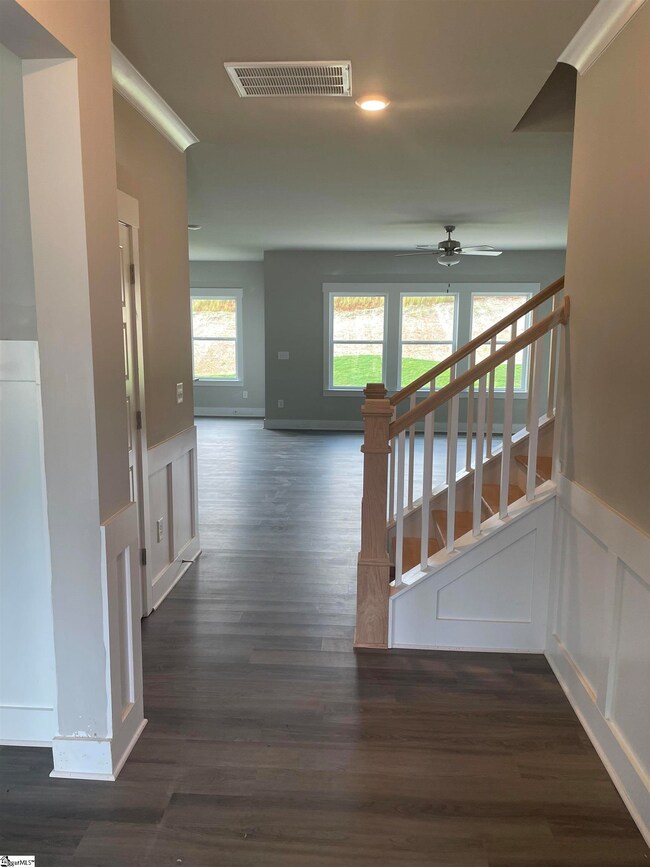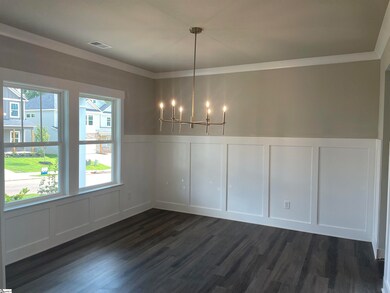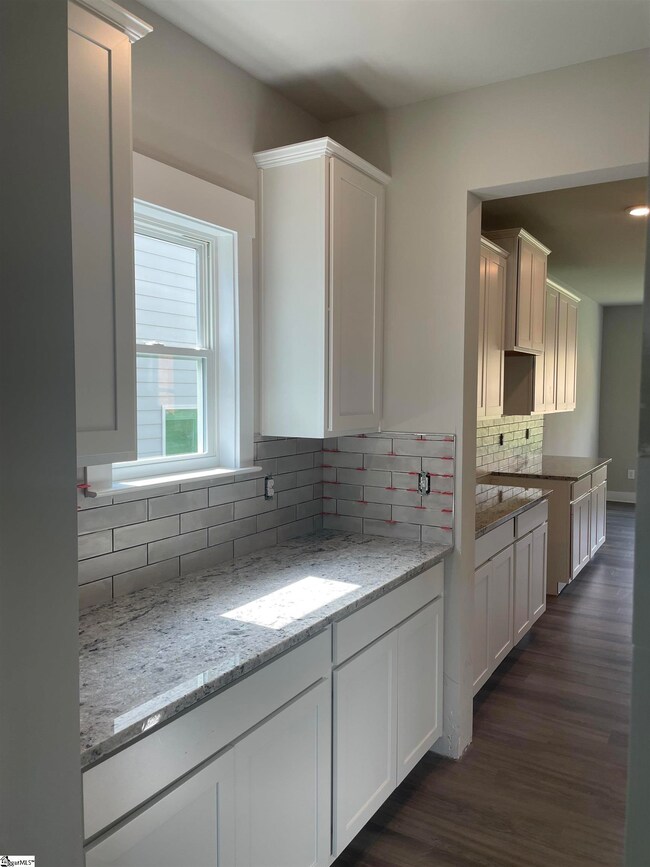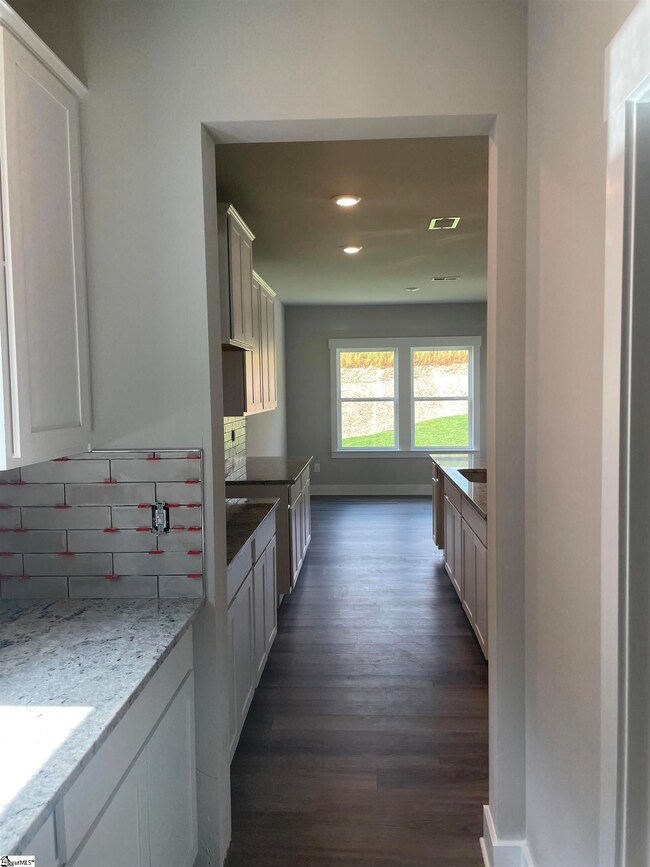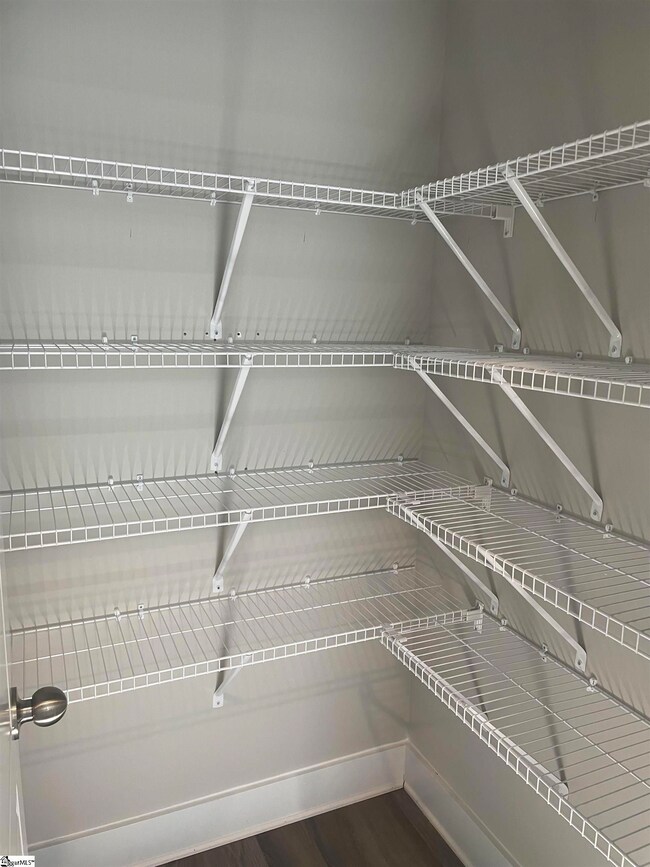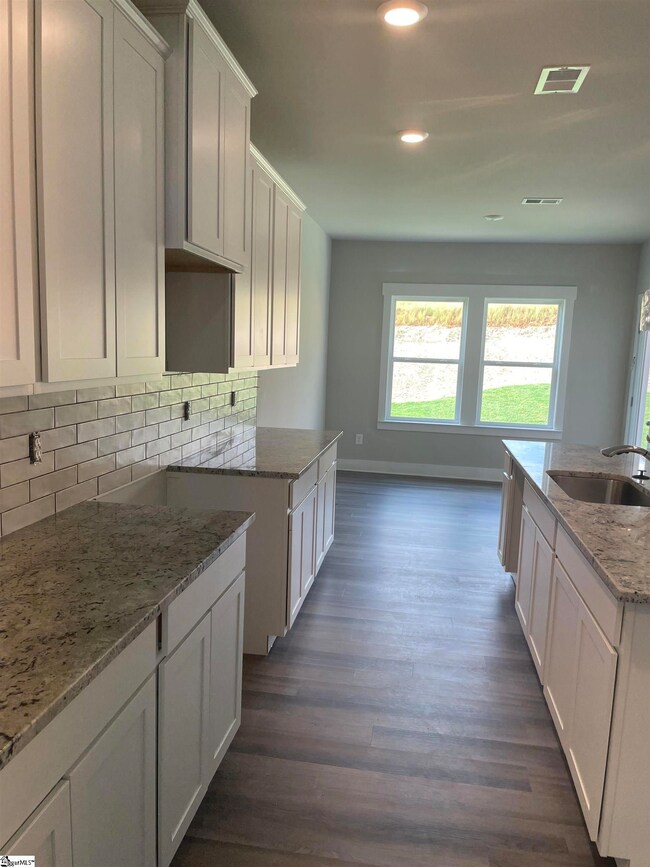
Estimated Value: $514,224 - $543,000
Highlights
- Traditional Architecture
- Loft
- Granite Countertops
- Brushy Creek Elementary School Rated A
- Great Room
- Walk-In Pantry
About This Home
As of April 2024New Construction in Riverside School District! Brand new community Adley Trace, conveniently located in Greer near Top Schools and shopping! The Wrigley D floor plan features a large dining area walking through a butler's pantry with upper and lower cabinetry across from large walk in pantry! Kitchen offers large island, granite countertops, 42" cabinets with crown, LED lighting, and stainless appliances(vented microwave, gas cooktop, microwave/wall oven combo, dishwasher). LVP flooring throughout first floor (except bedroom). Bedroom and full bath on main floor makes a nice guest area or main floor office. Family room with fireplace and large windows to backyard. Second floor has large open loft area for office or media. Primary bedroom with trey ceiling, Large dual sided walk in closet and separate linen closet, full tile walk in shower with seat, tile floors, comfort height vanity with granite tops, and framed mirrors. Walk in laundry room with window, and 2 secondary bedrooms share a dual vanity hall bath. Upgraded trim package and open white spindles on first floor! Energy efficient features include tankless hot water heater, LED light fixtures, low E windows. Home Automation features include structured wiring, two Wi-Fi switches ,and video doorbell.
Last Agent to Sell the Property
TRUST/SOUTH COAST HOMES License #80489 Listed on: 07/11/2023
Home Details
Home Type
- Single Family
Est. Annual Taxes
- $3,769
Year Built
- Built in 2023 | Under Construction
Lot Details
- Lot Dimensions are 55x128
HOA Fees
- $63 Monthly HOA Fees
Parking
- 2 Car Attached Garage
Home Design
- Traditional Architecture
- Brick Exterior Construction
- Slab Foundation
- Composition Roof
Interior Spaces
- 2,922 Sq Ft Home
- 2,800-2,999 Sq Ft Home
- 2-Story Property
- Tray Ceiling
- Smooth Ceilings
- Ceiling height of 9 feet or more
- Ceiling Fan
- Gas Log Fireplace
- Insulated Windows
- Great Room
- Breakfast Room
- Dining Room
- Loft
- Pull Down Stairs to Attic
- Fire and Smoke Detector
Kitchen
- Walk-In Pantry
- Built-In Oven
- Gas Cooktop
- Built-In Microwave
- Dishwasher
- Granite Countertops
- Disposal
Flooring
- Carpet
- Ceramic Tile
- Luxury Vinyl Plank Tile
Bedrooms and Bathrooms
- 4 Bedrooms | 1 Main Level Bedroom
- Primary bedroom located on second floor
- Walk-In Closet
- 3 Full Bathrooms
- Dual Vanity Sinks in Primary Bathroom
- Shower Only
Laundry
- Laundry Room
- Laundry on upper level
Outdoor Features
- Patio
- Front Porch
Schools
- Woodland Elementary School
- Riverside Middle School
- Riverside High School
Utilities
- Multiple cooling system units
- Forced Air Heating and Cooling System
- Multiple Heating Units
- Heating System Uses Natural Gas
- Underground Utilities
- Tankless Water Heater
- Gas Water Heater
- Cable TV Available
Community Details
- Built by Trust Homes
- Adley Trace Subdivision, Wrigley D Floorplan
- Mandatory home owners association
Listing and Financial Details
- Tax Lot 18
- Assessor Parcel Number 0535330101800
Ownership History
Purchase Details
Home Financials for this Owner
Home Financials are based on the most recent Mortgage that was taken out on this home.Similar Homes in Greer, SC
Home Values in the Area
Average Home Value in this Area
Purchase History
| Date | Buyer | Sale Price | Title Company |
|---|---|---|---|
| Phillips John Gene | $505,372 | None Listed On Document | |
| Phillips John Gene | $505,372 | None Listed On Document |
Mortgage History
| Date | Status | Borrower | Loan Amount |
|---|---|---|---|
| Open | Phillips John Gene | $516,237 | |
| Closed | Phillips John Gene | $516,237 |
Property History
| Date | Event | Price | Change | Sq Ft Price |
|---|---|---|---|---|
| 04/03/2024 04/03/24 | Sold | $505,372 | -1.3% | $180 / Sq Ft |
| 02/20/2024 02/20/24 | Pending | -- | -- | -- |
| 07/11/2023 07/11/23 | For Sale | $511,872 | -- | $183 / Sq Ft |
Tax History Compared to Growth
Tax History
| Year | Tax Paid | Tax Assessment Tax Assessment Total Assessment is a certain percentage of the fair market value that is determined by local assessors to be the total taxable value of land and additions on the property. | Land | Improvement |
|---|---|---|---|---|
| 2024 | $3,769 | $15,390 | $3,040 | $12,350 |
| 2023 | $3,769 | $630 | $630 | $0 |
Agents Affiliated with this Home
-
Sheridan Burgos

Seller's Agent in 2024
Sheridan Burgos
TRUST/SOUTH COAST HOMES
(864) 313-4456
59 in this area
120 Total Sales
-
Anita Stoddard
A
Seller Co-Listing Agent in 2024
Anita Stoddard
TRUST/SOUTH COAST HOMES
(864) 884-4663
58 in this area
118 Total Sales
-
Jolene Peddicord

Buyer's Agent in 2024
Jolene Peddicord
Rosenfeld Realty Group
(864) 905-1815
9 in this area
85 Total Sales
Map
Source: Greater Greenville Association of REALTORS®
MLS Number: 1503172
APN: 0535.33-01-018.00
- 218 Spring View Ln
- 224 Jones Rd
- 210 Barry Dr
- 207 Barry Dr
- 215 E Shefford St
- 5 Belgrave Close
- 102 Crowndale Dr
- 100 Breeds Hill Way
- 1240 Taylors Rd
- 111 Easton Meadow Way
- 1 Huntley Castle Ct
- 101 N Lady Slipper Ln
- 101 Comstock Ct
- 104 White Bark Way
- 5 Huntley Castle Ct
- 153 White Bark Way
- 215 Talon Ct
- 160 White Bark Way
- 104 Mares Head Place
- 120 Cherrywood Trail
- 31 Riley Eden Ln Unit Site 34
- 71 Riley Eden Ln Unit Site 24
- 7 Riley Eden Ln Unit Site 40
- 11 Riley Eden Ln Unit Site 39
- 8 Riley Eden Ln Unit Site 18
- 15 Riley Eden Ln Unit Site 38
- 20 Riley Eden Ln Unit Site 15
- 1414 Brushy Creek Rd
- 1418 Brushy Creek Rd
- 1502 Brushy Creek Rd
- 1415 Brushy Creek Rd
- 1419 Brushy Creek Rd
- 1504 Brushy Creek Rd
- 3 Woodharbor Dr
- 2 Woodharbor Dr
- 1505 Brushy Creek Rd
- 1 Brams Ct
- 6 Woodharbor Dr
- 9 Woodharbor Dr
- 3 Brams Ct
