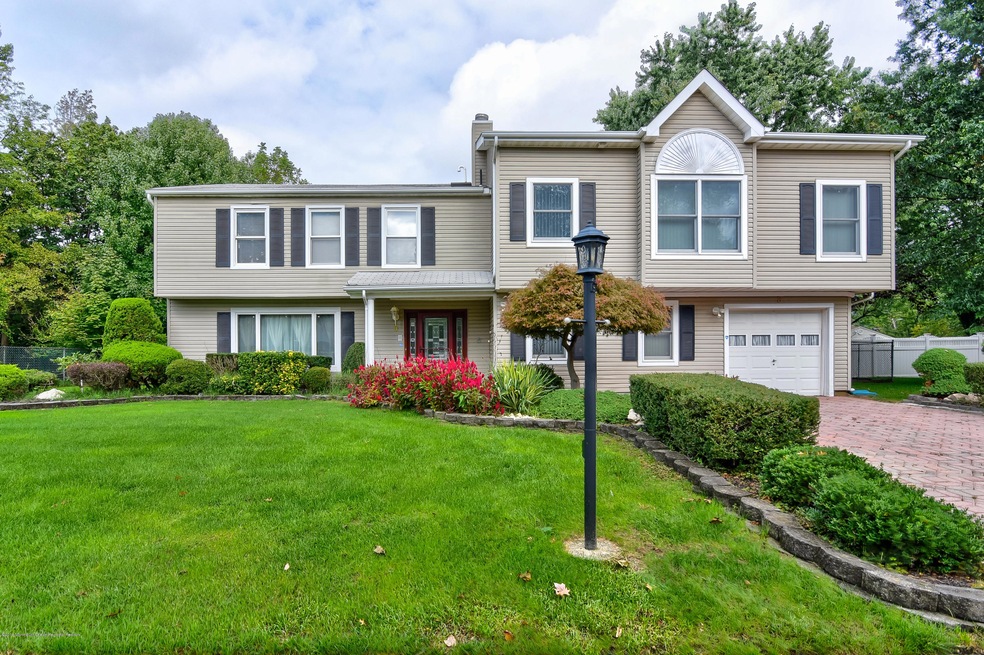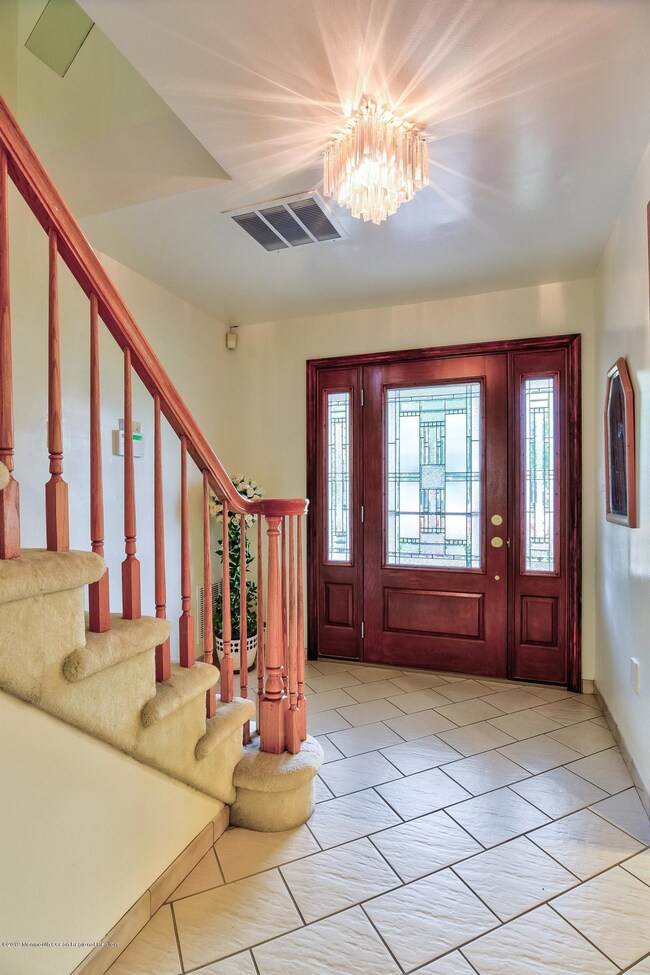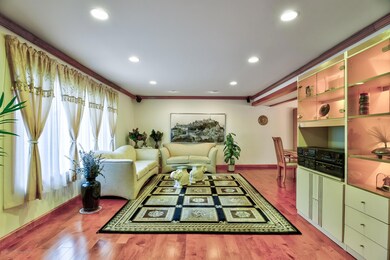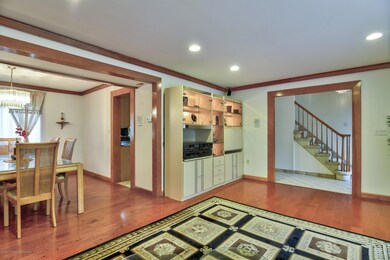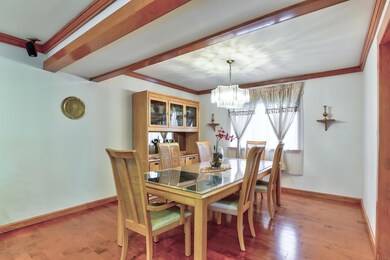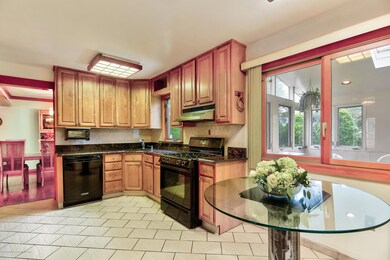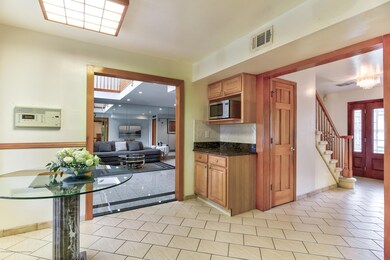
8 Rothbard Rd Hazlet, NJ 07730
Estimated Value: $687,000 - $883,000
Highlights
- Custom Home
- Marble Flooring
- Attic
- New Kitchen
- Whirlpool Bathtub
- Loft
About This Home
As of June 2019WONDERFUL 3,175 SQ FOOT CUSTOM HOME LOCATED ON A QUIET CUL-DE-SAC STREET IN HIGHLY ''SOUGHT AFTER'' MARC HEIGHTS EAST. THIS SPACIOUS HOME OFFERS SIX BEDROOMS AND FOUR FULL BATHS AND WAS EXPANDED WITH QUALITY FEATURES SUCH AS SOARING CEILINGS, MOLDINGS AND SOLID WOOD DOORS. DOUBLE DOORS LEAD TO A HUGE MASTER SUITE WITH TRAY CEILING, WALK-IN CLOSET AND LAVISH PRIVATE BATH. OPEN AND AIRY TWO STORY FAMILY ROOM WITH SKYLIGHT. GORGEOUS MARBLE TILE, HARDWOOD FLOORING AND PLUSH CARPETING. LOVELY KITCHEN WITH PLENTY OF CABINETRY AND GRANITE COUNTERS. PROFESSIONALLY LANDSCAPED, DOUBLE PAVER DRIVEWAY AND PRIVATE PARK-LIKE YARD. COMMUTERS DREAM LOCATION EASY ACCESS TO ALL FORMS OF NYC TRANSPORTATION. THE LIST OF AMENITIES GOES ON!
Last Agent to Sell the Property
Coldwell Banker Realty License #8645608 Listed on: 02/04/2019

Last Buyer's Agent
Elizabeth Buccigrossi
VRI Homes
Home Details
Home Type
- Single Family
Est. Annual Taxes
- $9,366
Year Built
- 1978
Lot Details
- Lot Dimensions are 100 x 125
- Fenced
- Sprinkler System
- Landscaped with Trees
Parking
- 1 Car Direct Access Garage
- Oversized Parking
- Garage Door Opener
- Double-Wide Driveway
- Paver Block
- On-Street Parking
Home Design
- Custom Home
- Colonial Architecture
- Slab Foundation
- Mirrored Walls
- Shingle Roof
- Vinyl Siding
Interior Spaces
- 3,175 Sq Ft Home
- 2-Story Property
- Crown Molding
- Tray Ceiling
- Ceiling Fan
- Skylights
- Recessed Lighting
- Light Fixtures
- Window Treatments
- Sliding Doors
- Entrance Foyer
- Living Room
- Dining Room
- Loft
- Bonus Room
- Sun or Florida Room
- Center Hall
- Pull Down Stairs to Attic
Kitchen
- New Kitchen
- Eat-In Kitchen
- Gas Cooktop
- Stove
- Dishwasher
- Granite Countertops
Flooring
- Engineered Wood
- Wall to Wall Carpet
- Laminate
- Marble
- Ceramic Tile
Bedrooms and Bathrooms
- 6 Bedrooms
- Primary bedroom located on second floor
- Walk-In Closet
- 4 Full Bathrooms
- Dual Vanity Sinks in Primary Bathroom
- Whirlpool Bathtub
- Primary Bathroom includes a Walk-In Shower
Laundry
- Dryer
- Washer
Home Security
- Home Security System
- Storm Windows
Outdoor Features
- Balcony
- Enclosed patio or porch
- Shed
- Storage Shed
Schools
- Hazlet Middle School
- Raritan High School
Utilities
- Forced Air Zoned Heating and Cooling System
- Heating System Uses Natural Gas
- Natural Gas Water Heater
Community Details
- No Home Owners Association
- Marc Hgts Ests Subdivision
Listing and Financial Details
- Assessor Parcel Number 18-00064-0000-00050
Ownership History
Purchase Details
Purchase Details
Home Financials for this Owner
Home Financials are based on the most recent Mortgage that was taken out on this home.Purchase Details
Similar Homes in the area
Home Values in the Area
Average Home Value in this Area
Purchase History
| Date | Buyer | Sale Price | Title Company |
|---|---|---|---|
| Howell Donald | -- | Amtrust Title | |
| Howell Donald | -- | Amtrust Title | |
| Howell Donald | $522,400 | Amtrust Title Insurance Co | |
| Shah Hansa A | $64,500 | -- |
Mortgage History
| Date | Status | Borrower | Loan Amount |
|---|---|---|---|
| Previous Owner | Shah Jashvant | $376,000 | |
| Previous Owner | Shah Hansa J | $360,000 |
Property History
| Date | Event | Price | Change | Sq Ft Price |
|---|---|---|---|---|
| 06/21/2019 06/21/19 | Sold | $529,900 | -- | $167 / Sq Ft |
Tax History Compared to Growth
Tax History
| Year | Tax Paid | Tax Assessment Tax Assessment Total Assessment is a certain percentage of the fair market value that is determined by local assessors to be the total taxable value of land and additions on the property. | Land | Improvement |
|---|---|---|---|---|
| 2024 | $12,709 | $615,800 | $240,500 | $375,300 |
| 2023 | $12,709 | $594,700 | $222,100 | $372,600 |
| 2022 | $9,879 | $503,900 | $167,200 | $336,700 |
| 2021 | $9,879 | $467,000 | $159,600 | $307,400 |
| 2020 | $9,915 | $384,000 | $153,900 | $230,100 |
| 2019 | $9,689 | $369,400 | $140,600 | $228,800 |
| 2018 | $9,366 | $354,100 | $135,900 | $218,200 |
| 2017 | $9,818 | $371,200 | $133,000 | $238,200 |
| 2016 | $9,573 | $363,300 | $131,100 | $232,200 |
| 2015 | $9,466 | $360,200 | $131,100 | $229,100 |
| 2014 | $9,664 | $344,900 | $126,400 | $218,500 |
Agents Affiliated with this Home
-
Jeffrey Dispenza

Seller's Agent in 2019
Jeffrey Dispenza
Coldwell Banker Realty
(732) 241-8574
27 in this area
46 Total Sales
-
E
Buyer's Agent in 2019
Elizabeth Buccigrossi
RE/MAX
Map
Source: MOREMLS (Monmouth Ocean Regional REALTORS®)
MLS Number: 21904575
APN: 18-00064-0000-00050
- 3 Rothbard Rd
- 726 Poole Ave
- 7 Carlisle Ct
- 206 Arlington Ave
- 322 New Jersey 36
- 703 Stone Rd
- 209 Broadway
- 146 Morningside Ave
- 21 Haug St
- 1213 New Jersey 36
- 39 Scholer Dr
- 204 Morningside Ave
- 32 Pine Creek Village
- 14 Pine Creek Village
- 819 Saint John's Ave
- 43 Oak St
- 293 1st St
- 2108 Florence Ave
- 43 Fulton St
- 41 Fulton St
