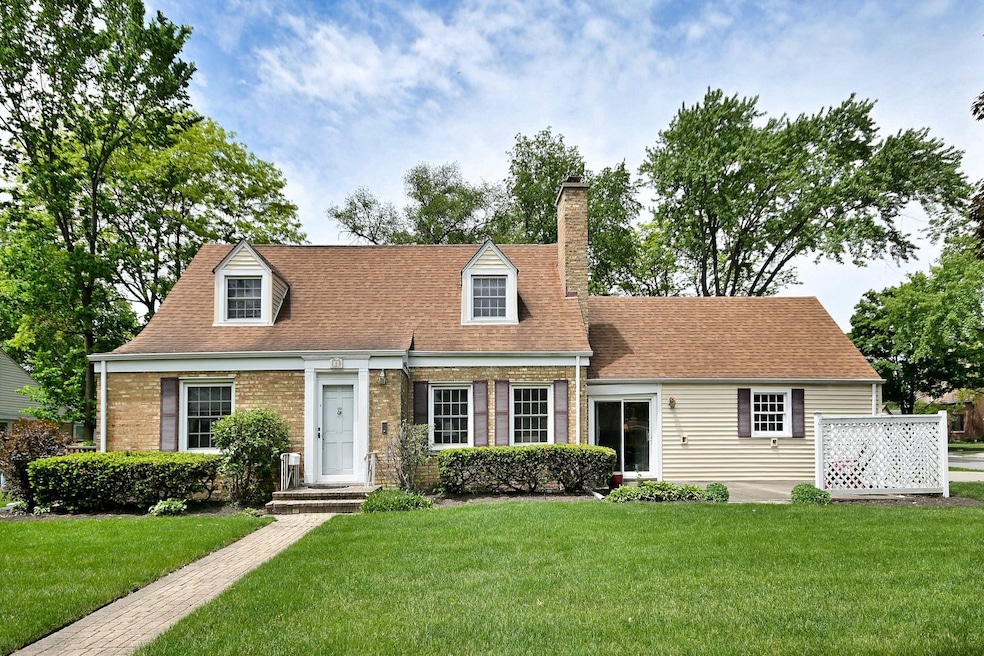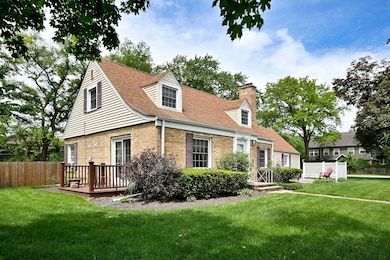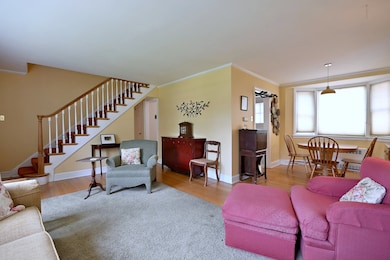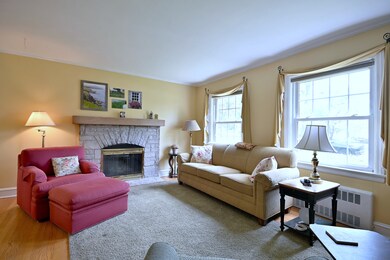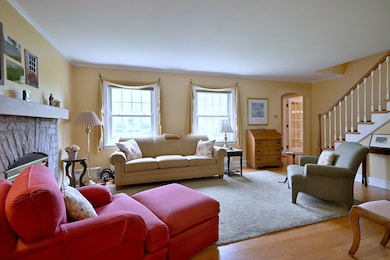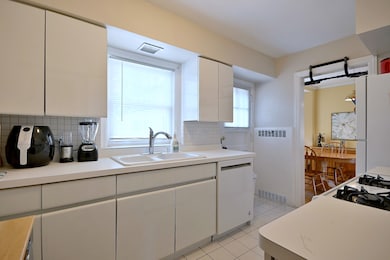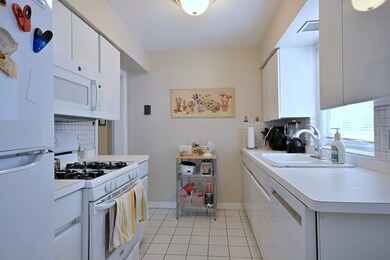
8 S Merrill St Park Ridge, IL 60068
Estimated payment $3,497/month
Highlights
- Hot Property
- Cape Cod Architecture
- Enclosed patio or porch
- Eugene Field Elementary School Rated A-
- Wood Flooring
- Laundry Room
About This Home
Center entrance Cape Cod with 3 bedrooms and 2 baths. Additional room on first floor currently used as dining room could be used as fourth bedroom (has closet) or office with sliding glass door to small deck. Hardwood floors thru out. Gas fireplace in living room. Breeze way has sliding doors to patio and attached 2 car garage. Spacious basement with large laundry area, office area, utility room, closet and more. Boiler 2019. Home sits on a 60 by 127 lot. Field, Lincoln and Maine South school district
Last Listed By
@properties Christie's International Real Estate License #475134005 Listed on: 05/28/2025

Home Details
Home Type
- Single Family
Est. Annual Taxes
- $10,050
Year Built
- Built in 1940
Parking
- 2 Car Garage
- Parking Included in Price
Home Design
- Cape Cod Architecture
- Brick Exterior Construction
Interior Spaces
- 2,183 Sq Ft Home
- 2-Story Property
- Fireplace With Gas Starter
- Panel Doors
- Family Room
- Living Room with Fireplace
- Combination Dining and Living Room
- Wood Flooring
- Basement Fills Entire Space Under The House
- Laundry Room
Kitchen
- Range
- Dishwasher
Bedrooms and Bathrooms
- 3 Bedrooms
- 3 Potential Bedrooms
- Bathroom on Main Level
- 2 Full Bathrooms
Schools
- Eugene Field Elementary School
- Lincoln Middle School
- Maine South High School
Additional Features
- Enclosed patio or porch
- Heating System Uses Steam
Map
Home Values in the Area
Average Home Value in this Area
Tax History
| Year | Tax Paid | Tax Assessment Tax Assessment Total Assessment is a certain percentage of the fair market value that is determined by local assessors to be the total taxable value of land and additions on the property. | Land | Improvement |
|---|---|---|---|---|
| 2024 | $9,581 | $43,000 | $13,063 | $29,937 |
| 2023 | $9,581 | $43,000 | $13,063 | $29,937 |
| 2022 | $9,581 | $43,000 | $13,063 | $29,937 |
| 2021 | $7,832 | $29,080 | $8,068 | $21,012 |
| 2020 | $7,587 | $29,080 | $8,068 | $21,012 |
| 2019 | $7,435 | $31,956 | $8,068 | $23,888 |
| 2018 | $8,254 | $32,279 | $6,915 | $25,364 |
| 2017 | $8,236 | $32,279 | $6,915 | $25,364 |
| 2016 | $8,171 | $32,279 | $6,915 | $25,364 |
| 2015 | $8,764 | $31,039 | $5,763 | $25,276 |
| 2014 | $8,608 | $31,039 | $5,763 | $25,276 |
| 2013 | $8,136 | $31,039 | $5,763 | $25,276 |
Property History
| Date | Event | Price | Change | Sq Ft Price |
|---|---|---|---|---|
| 05/28/2025 05/28/25 | For Sale | $475,000 | -- | $218 / Sq Ft |
Purchase History
| Date | Type | Sale Price | Title Company |
|---|---|---|---|
| Quit Claim Deed | -- | Attorney | |
| Warranty Deed | -- | -- |
Mortgage History
| Date | Status | Loan Amount | Loan Type |
|---|---|---|---|
| Previous Owner | $250,000 | Credit Line Revolving | |
| Previous Owner | $180,400 | Credit Line Revolving | |
| Previous Owner | $130,000 | Unknown |
Similar Homes in the area
Source: Midwest Real Estate Data (MRED)
MLS Number: 12375106
APN: 09-36-101-006-0000
- 36 E Touhy Ave
- 108 East Ave
- 7144 N Overhill Ave
- 7059 N Ottawa Ave
- 229 East Ave
- 6947 N Overhill Ave
- 230 Wisner St
- 320 Grant Place
- 460 S Northwest Hwy Unit 309A
- 460 S Northwest Hwy Unit 409A
- 400 S Northwest Hwy Unit 309B
- 400 S Northwest Hwy Unit 209B
- 6864 N Northwest Hwy Unit 1A
- 6845 N Northwest Hwy Unit 1E
- 311 S Vine Ave Unit C
- 6850 N Northwest Hwy Unit 4B
- 101 Summit Ave Unit 307
- 6810 N Ozark Ave Unit 9
- 6820 N Northwest Hwy Unit 1F
- 7727 W Jerome St
