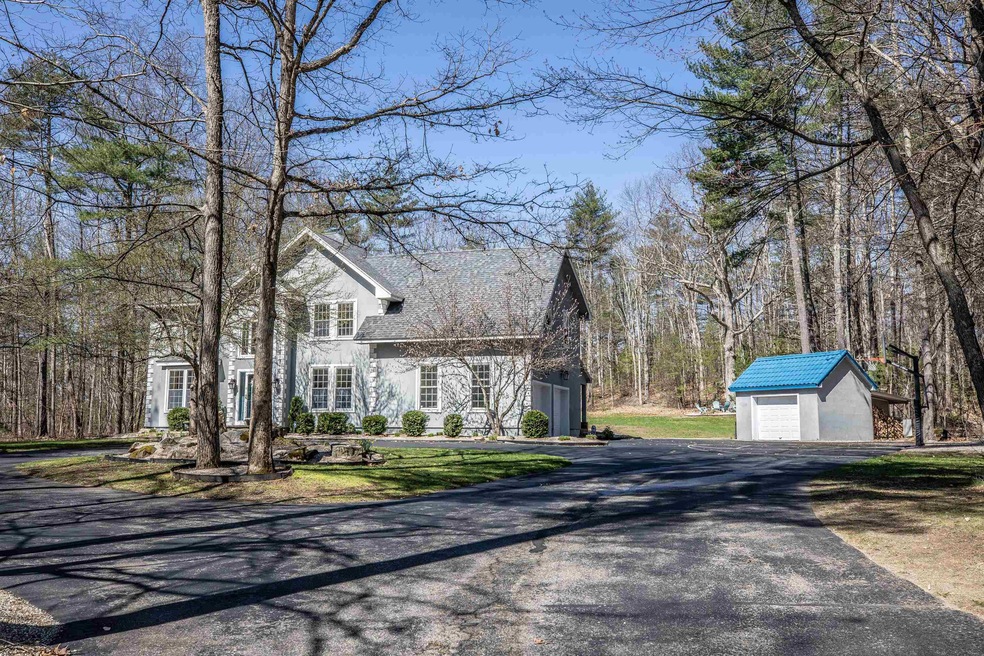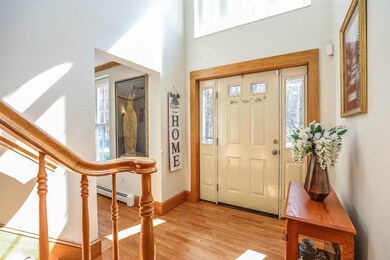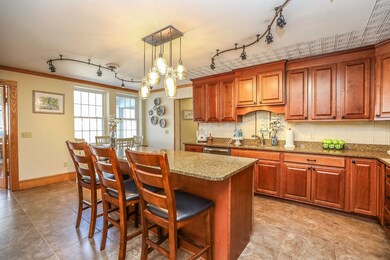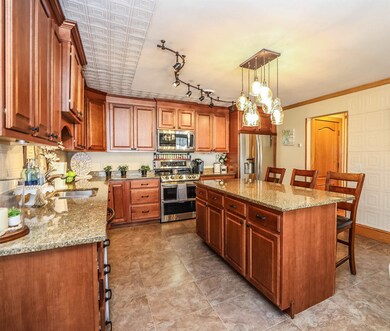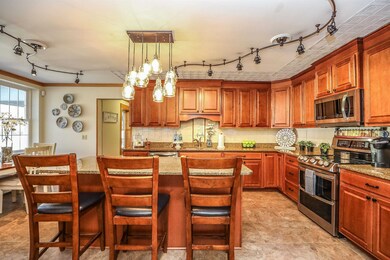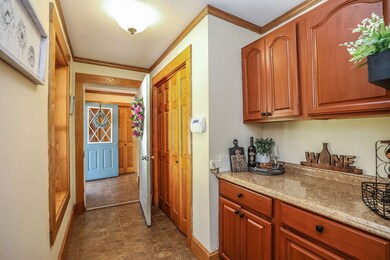
8 Saddle Hill Rd Amherst, NH 03031
Estimated Value: $910,051 - $956,000
Highlights
- 3.34 Acre Lot
- Colonial Architecture
- Deck
- Wilkins Elementary School Rated A
- Countryside Views
- Wood Burning Stove
About This Home
As of June 2022Are you looking for the perfect backyard oasis with a heated in-ground pool, pool house, fire pit and outside dining area? Your wait is over. This fabulous, pristine custom-built Colonial has a great floor plan with entertaining at its best. The upgraded kitchen has a huge granite center island, walk-in pantry, SS appliances and direct entry to the 3-season sunroom which leads out to the pool area. The mudroom and wine bar have their own entrance from the outside. The oversized dining room would accommodate any size furniture and has large vinyl windows allowing natural light all day long. Do you need two home offices? This house has one on the first floor, with amazing views, and one on the second floor, which has French doors for privacy. The family room can accommodate any size flat screen TV. Hardwood flooring throughout the first and second floors. The primary suite offers a large walk-in closet and primary bath with a huge corner jacuzzi and shower. The recently finished lower level has a 3/4 bath and game room. The space has endless possibilities. The detached garage can store your third vehicle or house your motorcycles, boat, or truck. Saddle Hill subdivision is one of Amherst's most sought-after neighborhoods. This 3.34-acre lot has everything you could ask for. Please check out the amazing video! Assisted Showings by appointment only: April 23rd & 24th from 11:00am-3:00pm.
Last Agent to Sell the Property
BHG Masiello Bedford License #059366 Listed on: 04/21/2022

Home Details
Home Type
- Single Family
Est. Annual Taxes
- $14,717
Year Built
- Built in 1993
Lot Details
- 3.34 Acre Lot
- Cul-De-Sac
- Partially Fenced Property
- Landscaped
- Level Lot
- Wooded Lot
- Property is zoned NT
Parking
- 3 Car Direct Access Garage
- Automatic Garage Door Opener
- Circular Driveway
Home Design
- Colonial Architecture
- Contemporary Architecture
- Concrete Foundation
- Shingle Roof
- Metal Construction or Metal Frame
- Stucco
Interior Spaces
- 2-Story Property
- Woodwork
- Ceiling Fan
- Wood Burning Stove
- Open Floorplan
- Dining Area
- Countryside Views
- Attic
Kitchen
- Open to Family Room
- Walk-In Pantry
- Electric Range
- Microwave
- Dishwasher
- Kitchen Island
Flooring
- Wood
- Carpet
- Ceramic Tile
Bedrooms and Bathrooms
- 4 Bedrooms
- En-Suite Primary Bedroom
- Walk-In Closet
Laundry
- Laundry on upper level
- Dryer
- Washer
Partially Finished Basement
- Heated Basement
- Connecting Stairway
- Interior Basement Entry
- Basement Storage
Home Security
- Home Security System
- Fire and Smoke Detector
Outdoor Features
- Deck
- Enclosed patio or porch
- Outbuilding
Schools
- Clark Elementary School
- Amherst Middle School
- Souhegan High School
Utilities
- Zoned Heating
- Hot Water Heating System
- Heating System Uses Oil
- 200+ Amp Service
- Private Water Source
- Electric Water Heater
- Private Sewer
- High Speed Internet
Community Details
- Saddle Hill Subdivision
Listing and Financial Details
- Legal Lot and Block 17 / 45
Ownership History
Purchase Details
Home Financials for this Owner
Home Financials are based on the most recent Mortgage that was taken out on this home.Purchase Details
Home Financials for this Owner
Home Financials are based on the most recent Mortgage that was taken out on this home.Similar Homes in Amherst, NH
Home Values in the Area
Average Home Value in this Area
Purchase History
| Date | Buyer | Sale Price | Title Company |
|---|---|---|---|
| Alan Ahern Ret 2012 | $804,000 | None Available | |
| Alan Ahern Ret 2012 | $804,000 | None Available | |
| Biddle Robert B | $395,000 | -- | |
| Biddle Robert B | $395,000 | -- |
Mortgage History
| Date | Status | Borrower | Loan Amount |
|---|---|---|---|
| Open | Alan Ahern Ret 2012 | $726,750 | |
| Closed | Alan Ahern Ret 2012 | $726,750 | |
| Previous Owner | Attalla Debora A | $300,000 | |
| Previous Owner | Attalla Debora A | $250,000 | |
| Closed | Attalla Debora A | $0 |
Property History
| Date | Event | Price | Change | Sq Ft Price |
|---|---|---|---|---|
| 06/21/2022 06/21/22 | Sold | $804,000 | +12.4% | $203 / Sq Ft |
| 04/25/2022 04/25/22 | Pending | -- | -- | -- |
| 04/21/2022 04/21/22 | For Sale | $715,000 | +81.0% | $181 / Sq Ft |
| 05/21/2012 05/21/12 | Sold | $395,000 | -31.3% | $116 / Sq Ft |
| 03/30/2012 03/30/12 | Pending | -- | -- | -- |
| 09/12/2010 09/12/10 | For Sale | $575,000 | -- | $169 / Sq Ft |
Tax History Compared to Growth
Tax History
| Year | Tax Paid | Tax Assessment Tax Assessment Total Assessment is a certain percentage of the fair market value that is determined by local assessors to be the total taxable value of land and additions on the property. | Land | Improvement |
|---|---|---|---|---|
| 2024 | $15,835 | $690,600 | $180,700 | $509,900 |
| 2023 | $15,110 | $690,600 | $180,700 | $509,900 |
| 2022 | $14,592 | $690,600 | $180,700 | $509,900 |
| 2021 | $14,717 | $690,600 | $180,700 | $509,900 |
| 2020 | $9,611 | $512,900 | $144,500 | $368,400 |
| 2019 | $13,828 | $512,900 | $144,500 | $368,400 |
| 2018 | $13,966 | $512,900 | $144,500 | $368,400 |
| 2017 | $13,333 | $512,600 | $144,500 | $368,100 |
| 2016 | $12,866 | $512,600 | $144,500 | $368,100 |
| 2015 | $11,461 | $432,800 | $131,300 | $301,500 |
| 2014 | $11,538 | $432,800 | $131,300 | $301,500 |
| 2013 | $11,448 | $432,800 | $131,300 | $301,500 |
Agents Affiliated with this Home
-
Nancy Walsh

Seller's Agent in 2022
Nancy Walsh
BHG Masiello Bedford
(603) 759-3559
7 in this area
141 Total Sales
-
Heather Heigis

Buyer's Agent in 2022
Heather Heigis
Heigis Real Estate LLC.
(603) 817-5605
1 in this area
173 Total Sales
-
Fred Attalla

Seller's Agent in 2012
Fred Attalla
Points East Properties
(603) 770-4079
22 Total Sales
Map
Source: PrimeMLS
MLS Number: 4906172
APN: AMHS-000008-000045-000017
- 20 Holly Hill Dr
- 10 Greenbriar Ln
- 59 Horace Greeley Rd Unit 10-56-04
- 12 Nathaniel Dr
- 5 Austin Rd
- 11 Clark Island Rd
- 11 McAfee Farm Rd
- 28B Shore Dr
- 54-A Parkhurst Rd
- 70 Broadway
- 24 Longa Rd
- 15 Milford St
- 76 Joppa Hill Rd
- 16 Pulpit Run
- 4 Scenic Vista Way
- 2 Cobblestone Place
- 19 Pinnacle Rd
- 27 Grafton Dr
- 21 Huntington Ridge Rd
- 41 Elk Dr
- 8 Saddle Hill Rd
- 6 Saddle Hill Rd
- 7 Saddle Hill Rd
- 10 Saddle Hill Rd
- 4 Saddle Hill Rd
- 5 Schoolhouse Rd
- 5 Saddle Hill Rd
- 9 Saddle Hill Rd
- 12 Saddle Hill Rd
- 11 Saddle Hill Rd
- 8 Schoolhouse Rd
- 12 Schoolhouse Rd
- 3 Saddle Hill Rd
- 13 Saddle Hill Rd
- 16 Schoolhouse Rd
- 6 Schoolhouse Rd
- 1 Saddle Hill Rd
- 1 Saddle Hill Rd Unit 1
- 15 Saddle Hill Rd
- 3 Schoolhouse Rd
