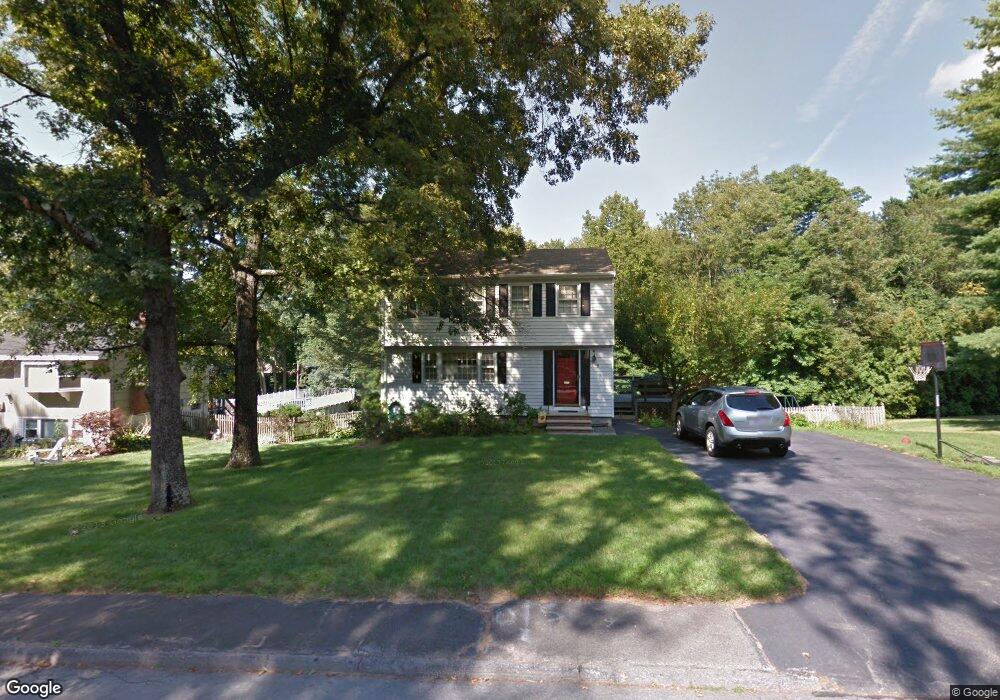8 Sargent Ln Franklin, MA 02038
Estimated Value: $586,816 - $644,000
4
Beds
2
Baths
1,470
Sq Ft
$414/Sq Ft
Est. Value
About This Home
This home is located at 8 Sargent Ln, Franklin, MA 02038 and is currently estimated at $608,704, approximately $414 per square foot. 8 Sargent Ln is a home located in Norfolk County with nearby schools including Oak Street Elementary School, Horace Mann Middle School, and Franklin High School.
Ownership History
Date
Name
Owned For
Owner Type
Purchase Details
Closed on
Jun 3, 2021
Sold by
Jolly Michael G and Jolly Regina M
Bought by
Darling Christopher and Darling Amanda
Current Estimated Value
Home Financials for this Owner
Home Financials are based on the most recent Mortgage that was taken out on this home.
Original Mortgage
$429,385
Outstanding Balance
$388,755
Interest Rate
2.9%
Mortgage Type
FHA
Estimated Equity
$219,949
Purchase Details
Closed on
Jun 11, 1999
Sold by
Mccarthy Kevin F and Mccarthy Sharon
Bought by
Jolly Michael G and Jolly Regina M
Home Financials for this Owner
Home Financials are based on the most recent Mortgage that was taken out on this home.
Original Mortgage
$160,400
Interest Rate
6.9%
Mortgage Type
Purchase Money Mortgage
Purchase Details
Closed on
May 28, 1997
Sold by
Mcdonough Kevin J and Mcdonough Janice M
Bought by
Mccarthy Kevin F and Mccarthy Sharon
Home Financials for this Owner
Home Financials are based on the most recent Mortgage that was taken out on this home.
Original Mortgage
$161,500
Interest Rate
8.09%
Mortgage Type
Purchase Money Mortgage
Purchase Details
Closed on
Mar 26, 1993
Sold by
Casey Timothy J and Casey Julie
Bought by
Mcdonough Kevin J and Mcdonough Janice M
Create a Home Valuation Report for This Property
The Home Valuation Report is an in-depth analysis detailing your home's value as well as a comparison with similar homes in the area
Home Values in the Area
Average Home Value in this Area
Purchase History
| Date | Buyer | Sale Price | Title Company |
|---|---|---|---|
| Darling Christopher | $460,000 | None Available | |
| Jolly Michael G | $200,500 | -- | |
| Mccarthy Kevin F | $170,500 | -- | |
| Mcdonough Kevin J | $147,000 | -- |
Source: Public Records
Mortgage History
| Date | Status | Borrower | Loan Amount |
|---|---|---|---|
| Open | Darling Christopher | $429,385 | |
| Previous Owner | Mcdonough Kevin J | $160,400 | |
| Previous Owner | Mcdonough Kevin J | $163,000 | |
| Previous Owner | Mcdonough Kevin J | $161,500 |
Source: Public Records
Tax History Compared to Growth
Tax History
| Year | Tax Paid | Tax Assessment Tax Assessment Total Assessment is a certain percentage of the fair market value that is determined by local assessors to be the total taxable value of land and additions on the property. | Land | Improvement |
|---|---|---|---|---|
| 2025 | $6,331 | $544,800 | $243,700 | $301,100 |
| 2024 | $6,067 | $514,600 | $243,700 | $270,900 |
| 2023 | $5,928 | $471,200 | $254,200 | $217,000 |
| 2022 | $5,642 | $401,600 | $210,100 | $191,500 |
| 2021 | $5,220 | $356,300 | $206,100 | $150,200 |
| 2020 | $5,286 | $364,300 | $221,500 | $142,800 |
| 2019 | $5,028 | $343,000 | $200,300 | $142,700 |
| 2018 | $4,949 | $337,800 | $209,900 | $127,900 |
| 2017 | $4,673 | $320,500 | $192,600 | $127,900 |
| 2016 | $4,595 | $316,900 | $205,500 | $111,400 |
| 2015 | $4,347 | $292,900 | $181,500 | $111,400 |
| 2014 | $4,084 | $282,600 | $171,200 | $111,400 |
Source: Public Records
Map
Nearby Homes
- 204 Lincoln St
- 266 Pleasant St
- 324 Pleasant St
- 48 Pinehurst St
- 17 Longhill Rd
- 14 Pleasant St Unit A
- 2 Kayla Dr
- 76 Dean Ave
- 0 Upper Union St Unit 73230551
- 67 Milliken Ave Unit 22
- 336 Maple St
- 120 Union St Unit 1
- 37 Daniels St
- 33 Daniels St
- 159 E Central St
- 90 E Central St Unit 103
- 90 E Central St Unit 106
- 90 E Central St Unit 304
- 90 E Central St Unit 202
- 90 E Central St Unit 105
- 6 Sargent Ln
- 10 Sargent Ln
- 9 Mackintosh St
- 2 Dartmouth Rd
- 4 Sargent Ln
- 7 Mackintosh St
- 5 Sargent Ln
- 5 Sargent Ln Unit 5
- 6 Dartmouth Rd
- 9 Sargent Ln
- 11 Mackintosh St
- 5 Mackintosh St
- 19 Sargent Ln
- 8 Dartmouth Rd
- LOT 1 Mary Nora Ln
- LOT 0 Washington St
- 3 Dartmouth Rd
- 1 Dartmouth Rd
- 5 Dartmouth Rd
- 3 Mackintosh St
