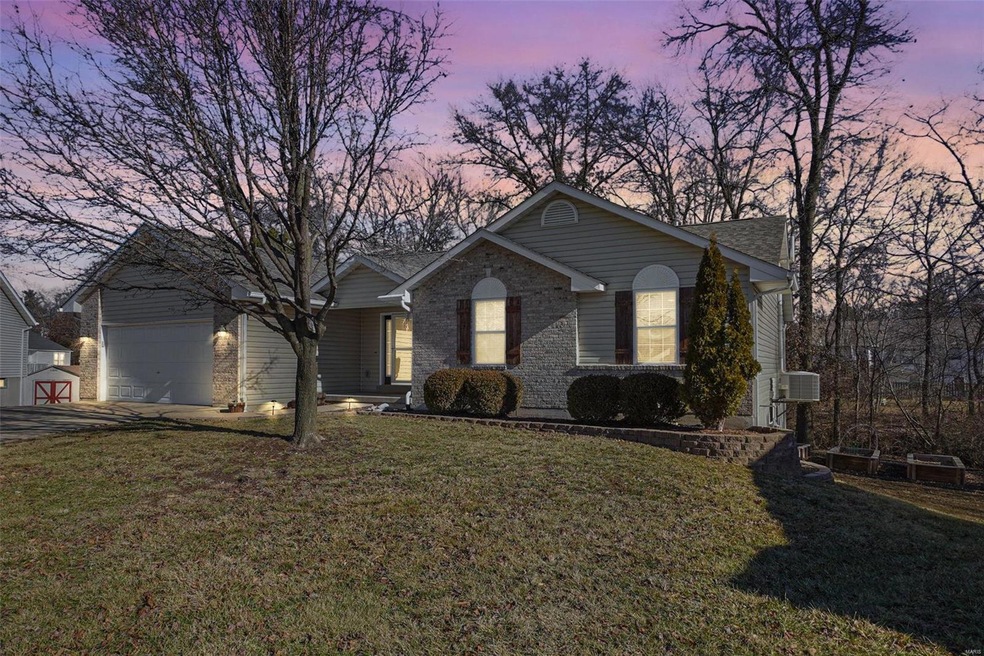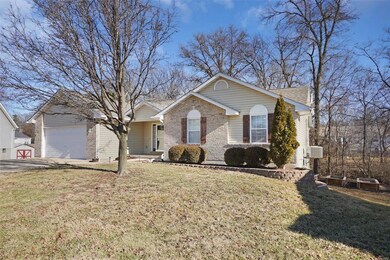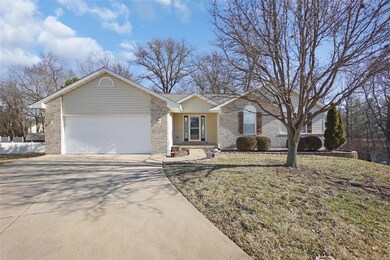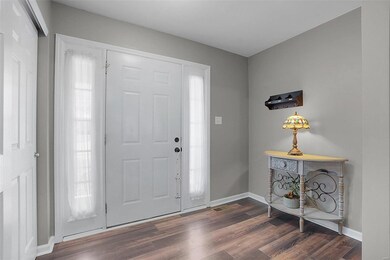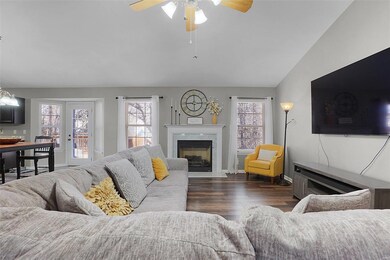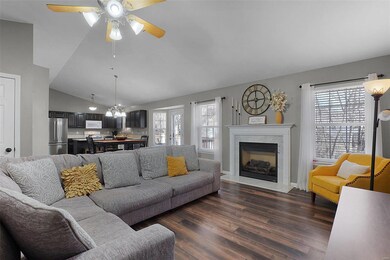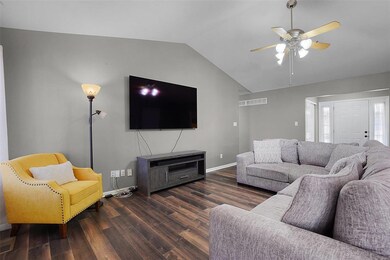
Highlights
- 0.59 Acre Lot
- Vaulted Ceiling
- Backs to Trees or Woods
- Creek On Lot
- Traditional Architecture
- Wood Flooring
About This Home
As of April 2025It's got everything you could ask for – spacious bedrooms, luxurious bathrooms, a well-equipped kitchen, and a serene park-like yard. The raised garden beds and storage shed are perfect additions for those who love spending time outdoors. Plus, the walk-out lower level with a family room, wet bar, and pellet stove adds even more living space. Beautiful 4-bedroom 3 bath ranch on picturesque 0.5+ acre lot. Open Floor plan with vaulted ceilings and main floor everything! The kitchen features a walk-in pantry, center island, and eat in dining. You'll LOVE the view from the deck overlooking the park-like yard with a small stream, tons of mature trees, & level yard. The raised garden beds are perfect for those with a green thumb & the garden is already planted! Storage shed in back yard as well. The finished, walk-out lower level contains a large rec room w/wet bar, 4th bedroom, 3rd full bath, ultra-efficient pellet stove & room for storage. Brand New Roof (Nov 2024)
Last Agent to Sell the Property
United Realty LLC License #2004028183 Listed on: 03/07/2025
Home Details
Home Type
- Single Family
Est. Annual Taxes
- $2,653
Year Built
- Built in 2003
Lot Details
- 0.59 Acre Lot
- Cul-De-Sac
- Backs to Trees or Woods
Parking
- 2 Car Attached Garage
- Driveway
Home Design
- Traditional Architecture
- Brick or Stone Veneer
- Vinyl Siding
- Radon Mitigation System
Interior Spaces
- 1-Story Property
- Vaulted Ceiling
- 2 Fireplaces
- Circulating Fireplace
- Gas Fireplace
- French Doors
- Six Panel Doors
- Family Room
- Living Room
- Storm Doors
- Laundry Room
Kitchen
- <<microwave>>
- Dishwasher
- Disposal
Flooring
- Wood
- Carpet
- Luxury Vinyl Plank Tile
Bedrooms and Bathrooms
- 4 Bedrooms
- 3 Full Bathrooms
Basement
- Fireplace in Basement
- Finished Basement Bathroom
Outdoor Features
- Creek On Lot
- Shed
Schools
- Main Street Elem. Elementary School
- Troy Middle School
- Troy Buchanan High School
Utilities
- Forced Air Heating System
- Underground Utilities
Community Details
- Recreational Area
Listing and Financial Details
- Assessor Parcel Number 157035002011017000
Ownership History
Purchase Details
Home Financials for this Owner
Home Financials are based on the most recent Mortgage that was taken out on this home.Purchase Details
Home Financials for this Owner
Home Financials are based on the most recent Mortgage that was taken out on this home.Purchase Details
Similar Homes in Troy, MO
Home Values in the Area
Average Home Value in this Area
Purchase History
| Date | Type | Sale Price | Title Company |
|---|---|---|---|
| Warranty Deed | -- | None Available | |
| Warranty Deed | -- | Investors Title Co | |
| Interfamily Deed Transfer | -- | None Available |
Mortgage History
| Date | Status | Loan Amount | Loan Type |
|---|---|---|---|
| Open | $230,175 | VA | |
| Previous Owner | $186,500 | New Conventional |
Property History
| Date | Event | Price | Change | Sq Ft Price |
|---|---|---|---|---|
| 04/08/2025 04/08/25 | Sold | -- | -- | -- |
| 03/08/2025 03/08/25 | Pending | -- | -- | -- |
| 03/07/2025 03/07/25 | For Sale | $355,000 | +2.9% | $142 / Sq Ft |
| 03/04/2025 03/04/25 | Off Market | -- | -- | -- |
| 07/29/2024 07/29/24 | Sold | -- | -- | -- |
| 06/19/2024 06/19/24 | Pending | -- | -- | -- |
| 06/14/2024 06/14/24 | For Sale | $345,000 | +53.4% | $138 / Sq Ft |
| 07/10/2020 07/10/20 | Sold | -- | -- | -- |
| 05/25/2020 05/25/20 | Pending | -- | -- | -- |
| 05/22/2020 05/22/20 | For Sale | $224,900 | +19.3% | $135 / Sq Ft |
| 12/10/2018 12/10/18 | Sold | -- | -- | -- |
| 11/05/2018 11/05/18 | Pending | -- | -- | -- |
| 10/30/2018 10/30/18 | Price Changed | $188,500 | 0.0% | $114 / Sq Ft |
| 10/30/2018 10/30/18 | For Sale | $188,500 | +1.9% | $114 / Sq Ft |
| 10/23/2018 10/23/18 | Pending | -- | -- | -- |
| 10/18/2018 10/18/18 | For Sale | $184,900 | -- | $111 / Sq Ft |
Tax History Compared to Growth
Tax History
| Year | Tax Paid | Tax Assessment Tax Assessment Total Assessment is a certain percentage of the fair market value that is determined by local assessors to be the total taxable value of land and additions on the property. | Land | Improvement |
|---|---|---|---|---|
| 2024 | $2,653 | $41,435 | $3,842 | $37,593 |
| 2023 | $2,636 | $41,435 | $3,842 | $37,593 |
| 2022 | $2,487 | $38,905 | $3,842 | $35,063 |
| 2021 | $2,500 | $204,760 | $0 | $0 |
| 2020 | $2,086 | $170,500 | $0 | $0 |
| 2019 | $2,089 | $170,500 | $0 | $0 |
| 2018 | $1,842 | $28,227 | $0 | $0 |
| 2017 | $1,847 | $28,227 | $0 | $0 |
| 2016 | $1,606 | $23,889 | $0 | $0 |
| 2015 | $1,606 | $23,889 | $0 | $0 |
| 2014 | -- | $24,058 | $0 | $0 |
| 2013 | -- | $24,058 | $0 | $0 |
Agents Affiliated with this Home
-
Mike Cullen

Seller's Agent in 2025
Mike Cullen
United Realty LLC
(314) 265-4574
2 in this area
82 Total Sales
-
Dusty Thornhill

Buyer's Agent in 2025
Dusty Thornhill
Thornhill Real Estate & Auction Co
(314) 393-4726
32 in this area
213 Total Sales
-
Jamy Phillips

Seller's Agent in 2024
Jamy Phillips
EXP Realty, LLC
(636) 577-0779
1 in this area
56 Total Sales
-
Mike Grasso

Seller's Agent in 2020
Mike Grasso
RE/MAX
(314) 220-1617
1 in this area
56 Total Sales
-
Dan Haynes

Buyer's Agent in 2020
Dan Haynes
Keller Williams Chesterfield
(314) 484-7467
43 Total Sales
Map
Source: MARIS MLS
MLS Number: MIS25012694
APN: 157035002011017000
- 915 Countryside Dr
- 1019 Judy Ln
- 1249 Shingle Oak Ct
- 1019 Huntington Dr
- 188 Sheets Dr
- 812 Sommerset Dr
- 263 Shellbark Dr
- 0 W Cherry St
- 31 Kings Way Dr
- 1211 Mulberry Ct
- 1030 Sleepy Hollow Dr
- 1523 Bishop Dr
- 628 Meadowgreen Dr
- 1515 Bishop Dr
- 209 Alden St
- 116 Sweetgum Dr
- 148 Castlewood Dr
- 140 Castlewood Dr
- 900 3rd St
- 175 Campbell Ct
