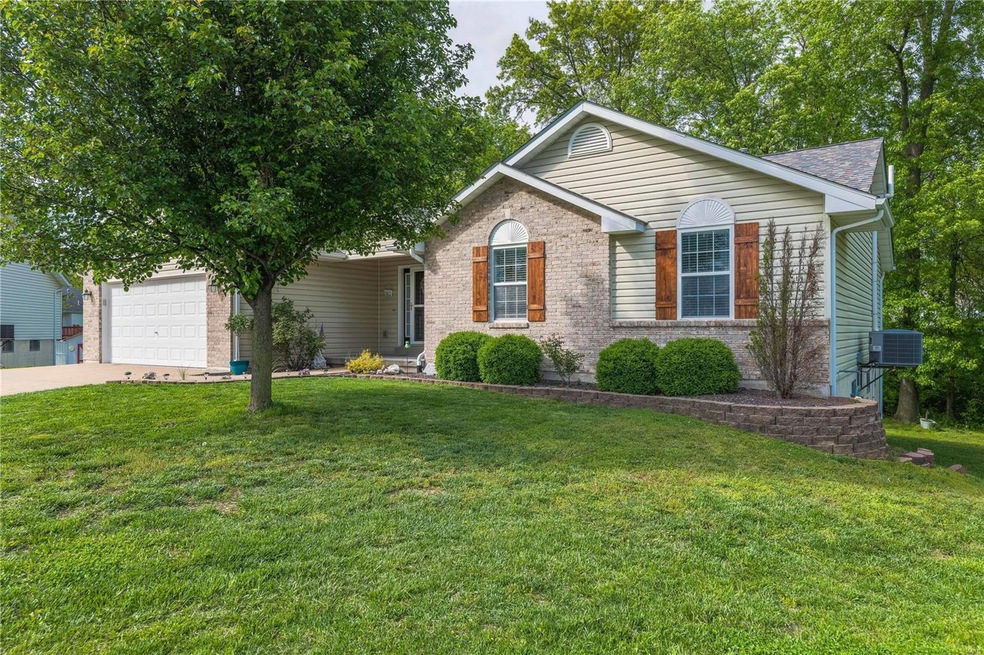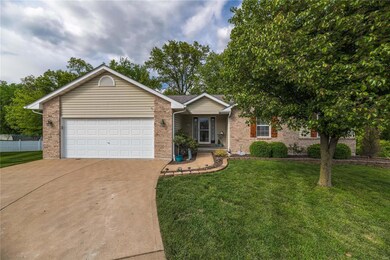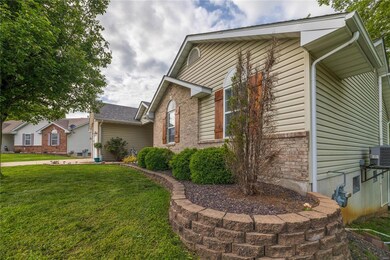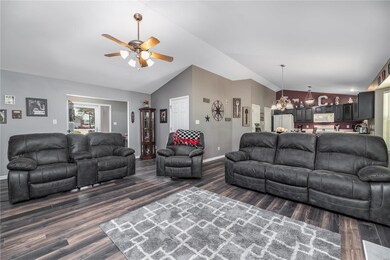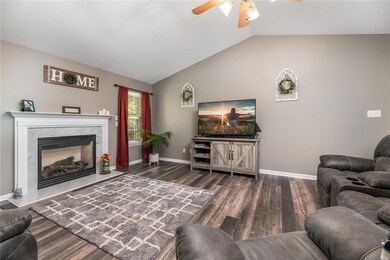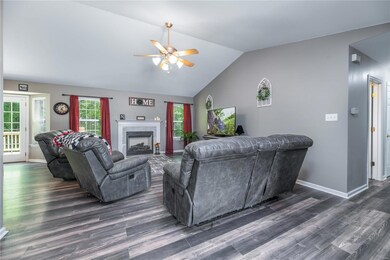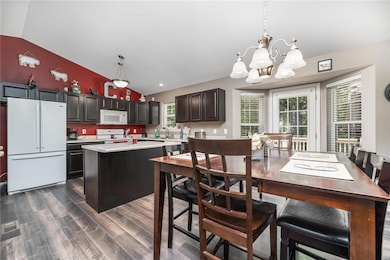
Highlights
- Primary Bedroom Suite
- Open Floorplan
- Great Room with Fireplace
- 0.59 Acre Lot
- Deck
- Creek On Lot
About This Home
As of April 2025Well maintained great room ranch located on a quiet cul de sac! Large great room complemented with vaulted ceiling, new flooring, and gas fireplace. Spacious kitchen/dining room combination that features: center isle, deep pantry, new flooring, vaulted ceiling, and large main-floor laundry room! The large master-bedroom suite is designed with: walk in closet, separate tub and shower, and updated 2 bowl vanity top with new faucets.and 2 other large bedrooms and another full bathroom round out the main level. The finished walk out lower level has a deep pour foundation and is complemented with: massive recreation room with a wet bar and pellet stove, huge 4th bedroom, full bathroom, and large storage area. Enjoy the large level park like back yard while relaxing on the large deck. Other fine features include: over-sized(extra wide and extra deep)garage, extra-wide driveway, huge storage shed, vinyl siding, conveniently located near highways and shopping! Agent is related to the seller!
Last Agent to Sell the Property
RE/MAX Results License #1999091049 Listed on: 05/22/2020

Home Details
Home Type
- Single Family
Est. Annual Taxes
- $2,653
Year Built
- Built in 2003
Lot Details
- 0.59 Acre Lot
- Lot Dimensions are 23x219x50x133x47x181x23
- Level Lot
- Backs to Trees or Woods
Parking
- 2 Car Attached Garage
- Oversized Parking
- Workshop in Garage
- Garage Door Opener
Home Design
- Ranch Style House
- Traditional Architecture
- Brick Veneer
- Frame Construction
- Vinyl Siding
- Radon Mitigation System
Interior Spaces
- 1,660 Sq Ft Home
- Open Floorplan
- Wet Bar
- Historic or Period Millwork
- Vaulted Ceiling
- Ceiling Fan
- Free Standing Fireplace
- Gas Fireplace
- Insulated Windows
- Tilt-In Windows
- Window Treatments
- Six Panel Doors
- Great Room with Fireplace
- 2 Fireplaces
- Combination Kitchen and Dining Room
- Lower Floor Utility Room
- Laundry on main level
- Storage
Kitchen
- Eat-In Kitchen
- <<microwave>>
- Dishwasher
- Disposal
Bedrooms and Bathrooms
- 4 Bedrooms | 3 Main Level Bedrooms
- Primary Bedroom Suite
- Walk-In Closet
- 3 Full Bathrooms
- Dual Vanity Sinks in Primary Bathroom
- Separate Shower in Primary Bathroom
Partially Finished Basement
- Walk-Out Basement
- 9 Foot Basement Ceiling Height
- Fireplace in Basement
- Bedroom in Basement
- Finished Basement Bathroom
Home Security
- Storm Doors
- Fire and Smoke Detector
Outdoor Features
- Creek On Lot
- Deck
- Covered patio or porch
- Shed
Schools
- Main Street Elem. Elementary School
- Troy Middle School
- Troy Buchanan High School
Utilities
- Forced Air Heating and Cooling System
- Heating System Uses Gas
- Underground Utilities
- Gas Water Heater
- High Speed Internet
Listing and Financial Details
- Assessor Parcel Number 157035002011017000
Community Details
Overview
- Built by Reputable
Recreation
- Recreational Area
Ownership History
Purchase Details
Home Financials for this Owner
Home Financials are based on the most recent Mortgage that was taken out on this home.Purchase Details
Home Financials for this Owner
Home Financials are based on the most recent Mortgage that was taken out on this home.Purchase Details
Similar Homes in Troy, MO
Home Values in the Area
Average Home Value in this Area
Purchase History
| Date | Type | Sale Price | Title Company |
|---|---|---|---|
| Warranty Deed | -- | None Available | |
| Warranty Deed | -- | Investors Title Co | |
| Interfamily Deed Transfer | -- | None Available |
Mortgage History
| Date | Status | Loan Amount | Loan Type |
|---|---|---|---|
| Open | $230,175 | VA | |
| Previous Owner | $186,500 | New Conventional |
Property History
| Date | Event | Price | Change | Sq Ft Price |
|---|---|---|---|---|
| 04/08/2025 04/08/25 | Sold | -- | -- | -- |
| 03/08/2025 03/08/25 | Pending | -- | -- | -- |
| 03/07/2025 03/07/25 | For Sale | $355,000 | +2.9% | $142 / Sq Ft |
| 03/04/2025 03/04/25 | Off Market | -- | -- | -- |
| 07/29/2024 07/29/24 | Sold | -- | -- | -- |
| 06/19/2024 06/19/24 | Pending | -- | -- | -- |
| 06/14/2024 06/14/24 | For Sale | $345,000 | +53.4% | $138 / Sq Ft |
| 07/10/2020 07/10/20 | Sold | -- | -- | -- |
| 05/25/2020 05/25/20 | Pending | -- | -- | -- |
| 05/22/2020 05/22/20 | For Sale | $224,900 | +19.3% | $135 / Sq Ft |
| 12/10/2018 12/10/18 | Sold | -- | -- | -- |
| 11/05/2018 11/05/18 | Pending | -- | -- | -- |
| 10/30/2018 10/30/18 | Price Changed | $188,500 | 0.0% | $114 / Sq Ft |
| 10/30/2018 10/30/18 | For Sale | $188,500 | +1.9% | $114 / Sq Ft |
| 10/23/2018 10/23/18 | Pending | -- | -- | -- |
| 10/18/2018 10/18/18 | For Sale | $184,900 | -- | $111 / Sq Ft |
Tax History Compared to Growth
Tax History
| Year | Tax Paid | Tax Assessment Tax Assessment Total Assessment is a certain percentage of the fair market value that is determined by local assessors to be the total taxable value of land and additions on the property. | Land | Improvement |
|---|---|---|---|---|
| 2024 | $2,653 | $41,435 | $3,842 | $37,593 |
| 2023 | $2,636 | $41,435 | $3,842 | $37,593 |
| 2022 | $2,487 | $38,905 | $3,842 | $35,063 |
| 2021 | $2,500 | $204,760 | $0 | $0 |
| 2020 | $2,086 | $170,500 | $0 | $0 |
| 2019 | $2,089 | $170,500 | $0 | $0 |
| 2018 | $1,842 | $28,227 | $0 | $0 |
| 2017 | $1,847 | $28,227 | $0 | $0 |
| 2016 | $1,606 | $23,889 | $0 | $0 |
| 2015 | $1,606 | $23,889 | $0 | $0 |
| 2014 | -- | $24,058 | $0 | $0 |
| 2013 | -- | $24,058 | $0 | $0 |
Agents Affiliated with this Home
-
Mike Cullen

Seller's Agent in 2025
Mike Cullen
United Realty LLC
(314) 265-4574
2 in this area
82 Total Sales
-
Dusty Thornhill

Buyer's Agent in 2025
Dusty Thornhill
Thornhill Real Estate & Auction Co
(314) 393-4726
32 in this area
213 Total Sales
-
Jamy Phillips

Seller's Agent in 2024
Jamy Phillips
EXP Realty, LLC
(636) 577-0779
1 in this area
56 Total Sales
-
Mike Grasso

Seller's Agent in 2020
Mike Grasso
RE/MAX
(314) 220-1617
1 in this area
56 Total Sales
-
Dan Haynes

Buyer's Agent in 2020
Dan Haynes
Keller Williams Chesterfield
(314) 484-7467
43 Total Sales
Map
Source: MARIS MLS
MLS Number: MIS20032575
APN: 157035002011017000
- 915 Countryside Dr
- 1019 Judy Ln
- 1249 Shingle Oak Ct
- 1019 Huntington Dr
- 188 Sheets Dr
- 812 Sommerset Dr
- 263 Shellbark Dr
- 0 W Cherry St
- 31 Kings Way Dr
- 1211 Mulberry Ct
- 1030 Sleepy Hollow Dr
- 1523 Bishop Dr
- 628 Meadowgreen Dr
- 1515 Bishop Dr
- 209 Alden St
- 116 Sweetgum Dr
- 148 Castlewood Dr
- 140 Castlewood Dr
- 900 3rd St
- 175 Campbell Ct
