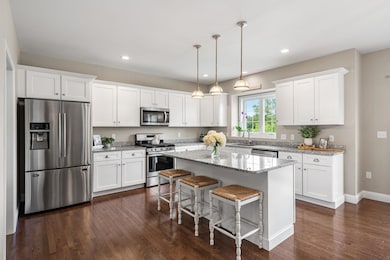
8 Schoolhouse Rd Londonderry, NH 03053
Estimated payment $6,206/month
Highlights
- Colonial Architecture
- Cathedral Ceiling
- 2 Car Garage
- Deck
- Central Air
- Carpet
About This Home
CUL-DE-SAC NEIGHBORHOOD | Beautiful custom colonial nestled in the sought-after School House Square community. This stunning home features 4 beds and 2.5 baths with over 3,350 sq ft of living space. Step inside to a grand two-story entrance that is open to your office. A gourmet kitchen with granite countertops, stainless steel appliances, and large island. Open-concept living with the kitchen and dining area flowing into the family room with a cozy fireplace. A flex room can be used as a formal dining area or additional living space. Additional 1st floor features include a walk-in pantry, mudroom area, and 1⁄2 bath. Upstairs features a large primary bedroom suite with an oversized bathroom including double sinks, a shower, and a jacuzzi tub. Four additional large bedrooms and a full bathroom with double sinks. Convenient 2nd floor laundry and flexible floor plan. Endless potential in the unfinished walk-out basement with slider access to your backyard, or head outside to relax on your deck. Enjoy the convenience of top-tier utilities including natural gas, Pennichuck water, and town sewer. Situated in a small, quiet development in an excellent location—convenient to highways, dining, and shopping. Low monthly condo fee of $71.67. Per town tax card home is 4 bedrooms. Delayed showings until the open house on 07/19. Come visit us at the open house on 7/19 from 11AM–1PM and 7/30 from 11AM–1PM. This is the one you’ve been waiting for-nothing to do but move in!
Listing Agent
Keller Williams Gateway Realty/Salem License #073371 Listed on: 07/17/2025

Home Details
Home Type
- Single Family
Est. Annual Taxes
- $13,391
Year Built
- Built in 2017
Parking
- 2 Car Garage
- Driveway
Home Design
- Colonial Architecture
- Concrete Foundation
- Wood Frame Construction
- Vinyl Siding
Interior Spaces
- 3,359 Sq Ft Home
- Property has 2 Levels
- Cathedral Ceiling
- Carpet
- Basement
- Interior Basement Entry
- Dishwasher
Bedrooms and Bathrooms
- 5 Bedrooms
- En-Suite Bathroom
Schools
- Matthew Thornton Elementary School
- Londonderry Middle School
- Londonderry Senior High School
Utilities
- Central Air
- Underground Utilities
Additional Features
- Deck
- Property is zoned AR-I
Community Details
- School House Square Subdivision
Listing and Financial Details
- Legal Lot and Block 24 / 057C
- Assessor Parcel Number 012
Map
Home Values in the Area
Average Home Value in this Area
Tax History
| Year | Tax Paid | Tax Assessment Tax Assessment Total Assessment is a certain percentage of the fair market value that is determined by local assessors to be the total taxable value of land and additions on the property. | Land | Improvement |
|---|---|---|---|---|
| 2024 | $13,391 | $829,700 | $0 | $829,700 |
| 2023 | $12,985 | $829,700 | $0 | $829,700 |
| 2022 | $11,918 | $644,900 | $0 | $644,900 |
| 2021 | $11,853 | $644,900 | $0 | $644,900 |
| 2020 | $10,463 | $520,300 | $0 | $520,300 |
| 2019 | $10,089 | $520,300 | $0 | $520,300 |
| 2018 | $10,416 | $477,800 | $0 | $477,800 |
| 2017 | $1,761 | $81,500 | $0 | $81,500 |
| 2016 | $1,752 | $81,500 | $0 | $81,500 |
Property History
| Date | Event | Price | Change | Sq Ft Price |
|---|---|---|---|---|
| 07/17/2025 07/17/25 | For Sale | $919,900 | -- | $274 / Sq Ft |
Purchase History
| Date | Type | Sale Price | Title Company |
|---|---|---|---|
| Warranty Deed | $486,333 | -- |
Mortgage History
| Date | Status | Loan Amount | Loan Type |
|---|---|---|---|
| Open | $469,746 | FHA | |
| Closed | $477,447 | FHA |
Similar Homes in Londonderry, NH
Source: PrimeMLS
MLS Number: 5052198
APN: 012 057C 24
- 70 Trail Haven Dr Unit 70
- 31 Fieldstone Dr
- 80 Trail Haven Dr
- 137 Fieldstone Dr
- 107 Fieldstone Dr
- 16 Bartley Hill Rd
- 57 Hardy Rd
- 139 Hardy Rd
- 20 Wedgewood Dr
- 69 Litchfield Rd
- 241 High Range Rd
- 5 Lily Ln
- Lot 14 Lily Ln
- 6 Picadilly Cir
- 32 Saint Andrews Way
- 4 Woodbine Dr
- 1 Dragonfly Way
- 75 Rockingham Rd
- 12 Hardy Rd
- 4 Crestview Cir Unit 106
- 114 Fieldstone Dr
- 114 Fieldstone Dr Unit 114
- 30 Stonehenge Rd
- 62 Hovey Rd
- 217 Rockingham Rd Unit 104
- 217 Rockingham Rd Unit 205
- 217 Rockingham Rd Unit 201
- 217 Rockingham Rd Unit 202
- 217 Rockingham Rd Unit 203
- 217 Rockingham Rd Unit 305
- 217 Rockingham Rd Unit 303
- 217 Rockingham Rd Unit 301
- 41 Gov Bell Dr
- 30 Main St
- 552 Mammoth Rd Unit 2
- 82 Franklin St Unit 1
- 9 Charleston Ave
- 40 W Broadway Unit 10-RR402
- 40 W Broadway Unit 10
- 42 W Broadway Unit RR 496






