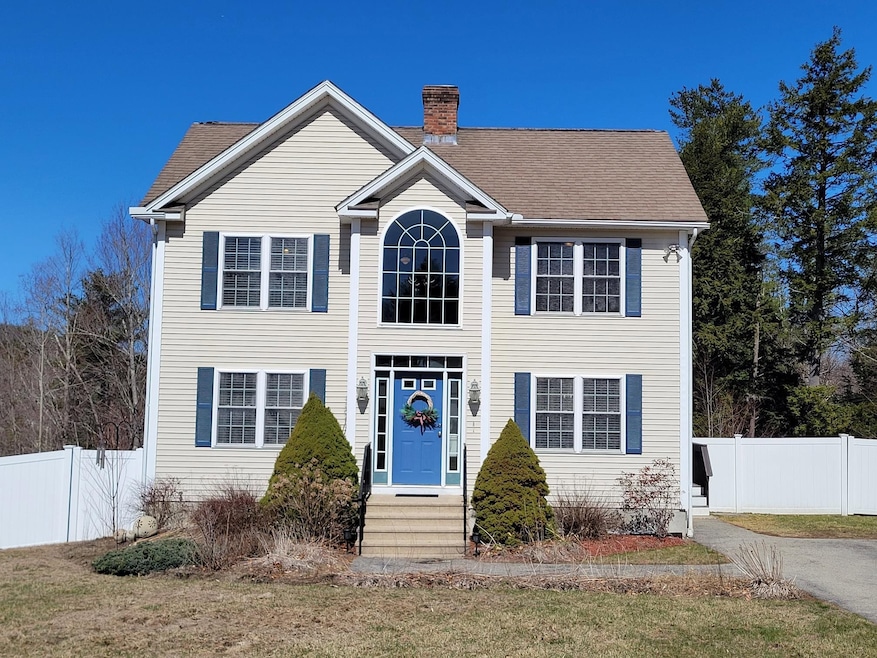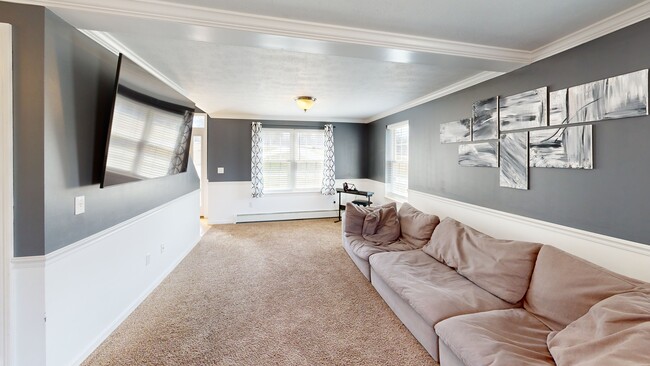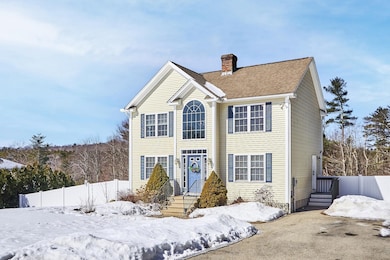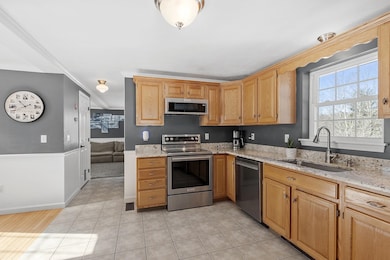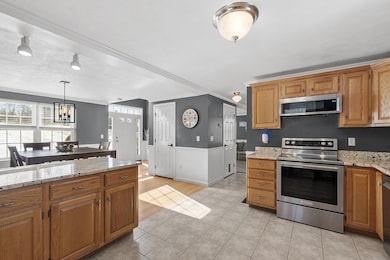
8 Scotts Ln Rindge, NH 03461
Estimated payment $3,147/month
Highlights
- Very Popular Property
- Wood Flooring
- Baseboard Heating
- Colonial Architecture
About This Home
Welcome to this extremely well maintained Colonial featuring 3 bedroom, 2.5 baths on 2.12 acres. Perfectly situated off the road and in a cul-de-sac neighborhood! This home is a true gem with modern updates and classic charm throughout. Enjoy the sun-filled open concept kitchen and dining area that flow seamlessly from one room to another. Some kitchen features include a pantry, tile flooring, lots of cabinetry, newer stainless steel appliances, granite countertops and a large peninsula for seating. Beautiful hard wood flooring in the dining room. Plenty of space in the front to back living room with a slider to the back deck overlooking the private and fenced back yard. Crown molding throughout the main floor. The second floor has three bedrooms including a primary suite. This bedroom features a walk in closet and full bathroom. Two other bedrooms and another full bathroom complete this area. Bonus of a walk out basement which could provide an opportunity for finishing. Other amenities include plenty of parking, a shed and an ideal location for commuting and shopping. This home is move-in ready!
Home Details
Home Type
- Single Family
Est. Annual Taxes
- $6,006
Year Built
- Built in 2004
Lot Details
- Property fronts a private road
Home Design
- Colonial Architecture
- Shingle Roof
- Vinyl Siding
Kitchen
- Microwave
- Dishwasher
Flooring
- Wood
- Carpet
- Tile
Bedrooms and Bathrooms
- 3 Bedrooms
Laundry
- Dryer
- Washer
Schools
- Rindge Memorial Elementary School
- Jaffrey-Rindge Middle School
- Conant High School
Utilities
- Baseboard Heating
- Underground Utilities
- Private Water Source
- Drilled Well
- Septic Tank
- Leach Field
- Cable TV Available
Additional Features
- Basement
Community Details
- Charles Place Subdivision
Map
Home Values in the Area
Average Home Value in this Area
Tax History
| Year | Tax Paid | Tax Assessment Tax Assessment Total Assessment is a certain percentage of the fair market value that is determined by local assessors to be the total taxable value of land and additions on the property. | Land | Improvement |
|---|---|---|---|---|
| 2024 | $6,006 | $237,300 | $57,400 | $179,900 |
| 2023 | $5,919 | $236,400 | $57,400 | $179,000 |
| 2022 | $5,444 | $236,400 | $57,400 | $179,000 |
| 2021 | $5,354 | $236,400 | $57,400 | $179,000 |
| 2020 | $5,307 | $236,400 | $57,400 | $179,000 |
| 2019 | $5,313 | $191,400 | $47,200 | $144,200 |
| 2018 | $5,264 | $191,400 | $47,200 | $144,200 |
| 2017 | $5,204 | $191,400 | $47,200 | $144,200 |
| 2016 | $5,342 | $191,400 | $47,200 | $144,200 |
| 2015 | $5,338 | $191,400 | $47,200 | $144,200 |
| 2014 | $5,240 | $201,300 | $65,400 | $135,900 |
| 2013 | $5,125 | $201,300 | $65,400 | $135,900 |
Property History
| Date | Event | Price | Change | Sq Ft Price |
|---|---|---|---|---|
| 04/25/2025 04/25/25 | For Sale | $475,000 | 0.0% | $292 / Sq Ft |
| 04/12/2025 04/12/25 | Off Market | $475,000 | -- | -- |
| 03/15/2025 03/15/25 | For Sale | $475,000 | 0.0% | $292 / Sq Ft |
| 03/06/2025 03/06/25 | Off Market | $475,000 | -- | -- |
| 03/04/2025 03/04/25 | For Sale | $475,000 | +26.7% | $292 / Sq Ft |
| 06/03/2022 06/03/22 | Sold | $375,000 | 0.0% | $234 / Sq Ft |
| 04/26/2022 04/26/22 | Pending | -- | -- | -- |
| 04/18/2022 04/18/22 | For Sale | $375,000 | +13.6% | $234 / Sq Ft |
| 06/04/2021 06/04/21 | Sold | $330,000 | -2.7% | $206 / Sq Ft |
| 04/29/2021 04/29/21 | Pending | -- | -- | -- |
| 04/26/2021 04/26/21 | For Sale | $339,000 | +41.3% | $212 / Sq Ft |
| 07/28/2017 07/28/17 | Sold | $240,000 | -2.4% | $152 / Sq Ft |
| 06/02/2017 06/02/17 | Pending | -- | -- | -- |
| 05/08/2017 05/08/17 | For Sale | $245,900 | -- | $156 / Sq Ft |
Deed History
| Date | Type | Sale Price | Title Company |
|---|---|---|---|
| Warranty Deed | $375,000 | None Available | |
| Warranty Deed | $330,000 | None Available | |
| Warranty Deed | $240,000 | -- | |
| Deed | $250,000 | -- |
Mortgage History
| Date | Status | Loan Amount | Loan Type |
|---|---|---|---|
| Open | $363,750 | Purchase Money Mortgage | |
| Previous Owner | $285,450 | Purchase Money Mortgage | |
| Previous Owner | $192,000 | Purchase Money Mortgage | |
| Previous Owner | $200,000 | Purchase Money Mortgage |
About the Listing Agent

Cory Gracie provides a dynamic balance of incredible service and motivation with warmth, energy and understanding of her clients individual needs. Her 24 years of full time Real Estate experience in Worcester County and Southern New Hampshire, are reflected in her success and passion for her work and clients.
She consistently achieves Top Producer recognition as reflected in the top 2% of agents in the NCMAR Board of Realtors and recently selected as a 2023 real estate associate of the
Cory's Other Listings
Source: PrimeMLS
MLS Number: 5030950
APN: RIND-000007-000080-000001
- 33 Old New Ipswich Rd
- 8 Crowcroft Dr
- 113 Converseville Rd
- 402 Main St
- 157 Perry Rd
- 9 Tervo Rd
- 345 E Monomonac Rd
- 1 Saybrook Dr
- 0 Saybrook Dr Unit 5033097
- 238 Fourth St
- 74 Paradise Island Rd
- 20 Amalia Way
- 29 Rand Rd Unit 41
- 29 Rand Rd
- 35 Willow Ln
- 31 Willow Ln
- 703 Old New Ipswich Rd
- 85 Woodbound Rd
- 16 Hilltop Terrace
- 0 Thomas Rd Unit 10 5014817
