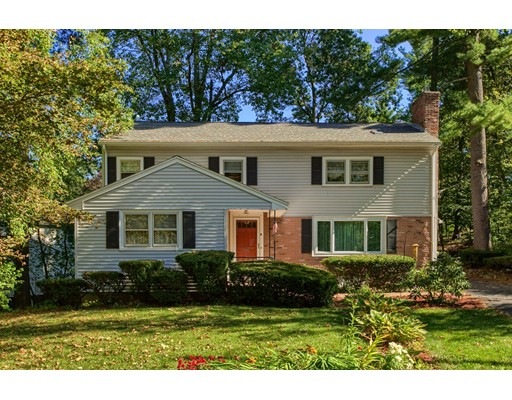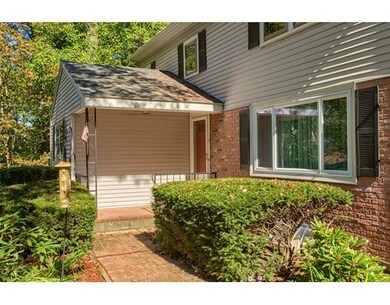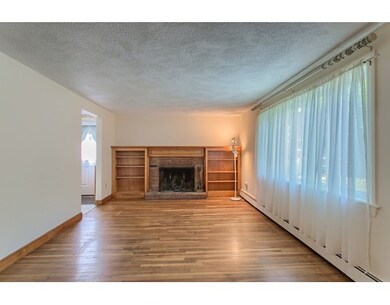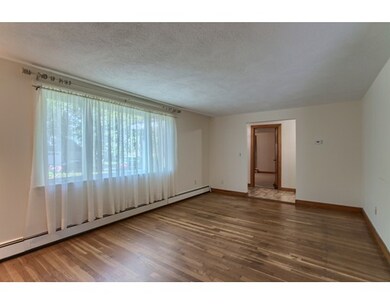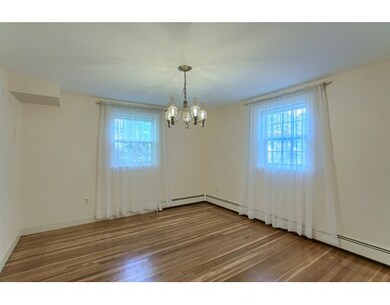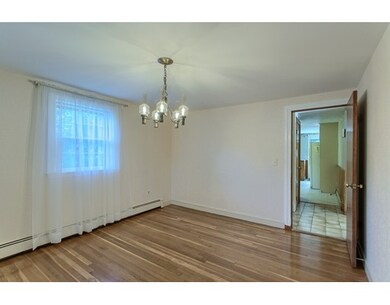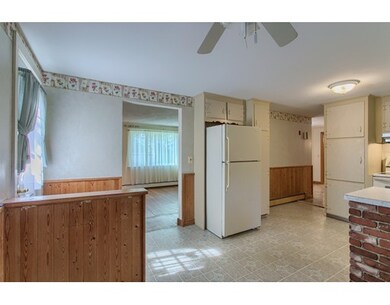
8 Scout Hill Ln Reading, MA 01867
About This Home
As of May 2022OPEN HOUSE SAT 10/7 & SUN 10/8 11-12:30 LOCATION LOCATION! PRICED BELOW ASSESSMENT!. BRING YOUR DECORATING TALENTS AND RESTORE THIS PROPERTY TO AN HGTV DREAM HOME! Living room with fireplace surrounded by built in shelves and picture window offering lots of natural sunlight. Nice size eat in kitchen. Formal dining room which could be transformed into an additional bedroom or office. Hard to find FIRST FLOOR BEDROOM for that elderly live at home parent. Second floor offers HUGE bedrooms and closet space and 2nd floor GENEROUS size bath. Lots of future expansion in the unfinished basement. Hardwood floors throughout the first level. Located on a cul-de sac. Come and enjoy all the amenities this GREAT town has to offer. Top notch school system, shopping, restaurants and easy access to major highway. This home made need TLC but worth the investment.
Last Agent to Sell the Property
Coldwell Banker Realty - Lynnfield Listed on: 10/04/2017

Last Buyer's Agent
Kim Walker
Riverwalk Realty
Home Details
Home Type
Single Family
Est. Annual Taxes
$11,031
Year Built
1960
Lot Details
0
Listing Details
- Lot Description: Paved Drive, Cleared, Gentle Slope
- Property Type: Single Family
- Single Family Type: Detached
- Style: Colonial
- Other Agent: 2.00
- Lead Paint: Unknown
- Year Built Description: Actual
- Special Features: None
- Property Sub Type: Detached
- Year Built: 1960
Interior Features
- Has Basement: Yes
- Fireplaces: 1
- Number of Rooms: 7
- Amenities: House of Worship, Public School
- Electric: Circuit Breakers
- Energy: Insulated Windows, Storm Windows
- Flooring: Tile, Wall to Wall Carpet, Hardwood
- Interior Amenities: Cable Available
- Basement: Full, Bulkhead, Sump Pump, Concrete Floor
- Bedroom 2: Second Floor, 16X12
- Bedroom 3: Second Floor, 15X12
- Bedroom 4: First Floor, 15X13
- Bathroom #1: First Floor
- Bathroom #2: Second Floor, 12X11
- Kitchen: First Floor, 16X12
- Living Room: First Floor, 19X12
- Master Bedroom: Second Floor, 15X12
- Master Bedroom Description: Closet, Flooring - Wall to Wall Carpet
- Dining Room: First Floor, 14X12
- No Bedrooms: 4
- Full Bathrooms: 2
- Main Lo: K95001
- Main So: AN0463
- Estimated Sq Ft: 2095.00
Exterior Features
- Construction: Frame
- Exterior: Vinyl, Brick
- Foundation: Poured Concrete
Garage/Parking
- Parking: Off-Street
- Parking Spaces: 2
Utilities
- Heat Zones: 2
- Hot Water: Tank
- Utility Connections: for Electric Range, for Electric Oven, for Electric Dryer
- Sewer: City/Town Sewer
- Water: City/Town Water
Schools
- Elementary School: Killam
- Middle School: Coolidge Middle
- High School: Rhs
Lot Info
- Zoning: S15
- Acre: 0.23
- Lot Size: 10168.00
Multi Family
- Foundation: 38x24 14x10
Ownership History
Purchase Details
Home Financials for this Owner
Home Financials are based on the most recent Mortgage that was taken out on this home.Purchase Details
Home Financials for this Owner
Home Financials are based on the most recent Mortgage that was taken out on this home.Purchase Details
Home Financials for this Owner
Home Financials are based on the most recent Mortgage that was taken out on this home.Purchase Details
Home Financials for this Owner
Home Financials are based on the most recent Mortgage that was taken out on this home.Purchase Details
Similar Home in Reading, MA
Home Values in the Area
Average Home Value in this Area
Purchase History
| Date | Type | Sale Price | Title Company |
|---|---|---|---|
| Deed | $1 | -- | |
| Quit Claim Deed | -- | -- | |
| Deed | -- | -- | |
| Deed | -- | -- | |
| Deed | $10,000 | -- |
Mortgage History
| Date | Status | Loan Amount | Loan Type |
|---|---|---|---|
| Open | $550,000 | Purchase Money Mortgage | |
| Closed | $567,500 | Stand Alone Refi Refinance Of Original Loan | |
| Closed | $572,000 | New Conventional | |
| Closed | $315,000 | Unknown | |
| Closed | -- | No Value Available | |
| Previous Owner | $32,000 | Credit Line Revolving | |
| Previous Owner | $104,926 | No Value Available | |
| Previous Owner | $110,000 | No Value Available | |
| Previous Owner | $110,000 | No Value Available | |
| Previous Owner | $110,500 | Purchase Money Mortgage | |
| Previous Owner | $110,000 | No Value Available |
Property History
| Date | Event | Price | Change | Sq Ft Price |
|---|---|---|---|---|
| 05/10/2022 05/10/22 | Sold | $995,000 | +8.3% | $400 / Sq Ft |
| 03/21/2022 03/21/22 | Pending | -- | -- | -- |
| 03/16/2022 03/16/22 | For Sale | $919,000 | +28.5% | $369 / Sq Ft |
| 11/08/2019 11/08/19 | Sold | $715,000 | -1.4% | $257 / Sq Ft |
| 10/10/2019 10/10/19 | Pending | -- | -- | -- |
| 10/07/2019 10/07/19 | Price Changed | $724,900 | -1.9% | $261 / Sq Ft |
| 09/11/2019 09/11/19 | For Sale | $739,000 | +47.8% | $266 / Sq Ft |
| 10/31/2017 10/31/17 | Sold | $500,000 | +2.1% | $239 / Sq Ft |
| 10/11/2017 10/11/17 | Pending | -- | -- | -- |
| 10/04/2017 10/04/17 | For Sale | $489,900 | -- | $234 / Sq Ft |
Tax History Compared to Growth
Tax History
| Year | Tax Paid | Tax Assessment Tax Assessment Total Assessment is a certain percentage of the fair market value that is determined by local assessors to be the total taxable value of land and additions on the property. | Land | Improvement |
|---|---|---|---|---|
| 2025 | $11,031 | $968,500 | $482,600 | $485,900 |
| 2024 | $10,904 | $930,400 | $463,600 | $466,800 |
| 2023 | $10,018 | $795,700 | $418,000 | $377,700 |
| 2022 | $9,642 | $723,300 | $380,000 | $343,300 |
| 2021 | $9,413 | $681,600 | $364,100 | $317,500 |
| 2020 | $8,399 | $602,100 | $346,500 | $255,600 |
| 2019 | $8,161 | $573,500 | $330,000 | $243,500 |
| 2018 | $7,223 | $520,800 | $311,200 | $209,600 |
| 2017 | $6,893 | $491,300 | $293,600 | $197,700 |
| 2016 | $6,716 | $463,200 | $294,000 | $169,200 |
| 2015 | $6,292 | $428,000 | $271,700 | $156,300 |
| 2014 | $6,095 | $413,500 | $262,500 | $151,000 |
Agents Affiliated with this Home
-
Alison Shanley

Seller's Agent in 2022
Alison Shanley
Keller Williams Realty Signature Properties
(508) 577-5616
2 in this area
61 Total Sales
-
The McLaren D'Agostino Team
T
Buyer's Agent in 2022
The McLaren D'Agostino Team
Compass
(617) 407-6861
5 in this area
117 Total Sales
-
Patti Reilly Team

Seller's Agent in 2019
Patti Reilly Team
RE/MAX Real Estate Center
80 Total Sales
-
Angela DiRusso

Buyer's Agent in 2019
Angela DiRusso
William Raveis R.E. & Home Services
(781) 316-6930
31 Total Sales
-
Joyce Cucchiara

Seller's Agent in 2017
Joyce Cucchiara
Coldwell Banker Realty - Lynnfield
(978) 808-1597
2 in this area
199 Total Sales
-
K
Buyer's Agent in 2017
Kim Walker
Riverwalk Realty
Map
Source: MLS Property Information Network (MLS PIN)
MLS Number: 72237986
APN: READ-000034-000000-000099
- 122 Charles St
- 877 Main St
- 863 Main St
- 96 Wakefield St
- 10 Thorndike St
- 71 Winthrop Ave
- 0 Charles St Unit 72374573
- 41 Winter St
- 2 John St
- 14 Carriage Ln
- 9 Brentwood Dr
- 52 Sanborn St Unit 1
- 22 Union St Unit 3
- 40 Martin Rd
- 20 Eaton St
- 0 Annette Ln
- 29 Bancroft Ave
- 8 Sanborn St Unit 2012
- 4 Grand St
- 271 Haven St Unit 271
