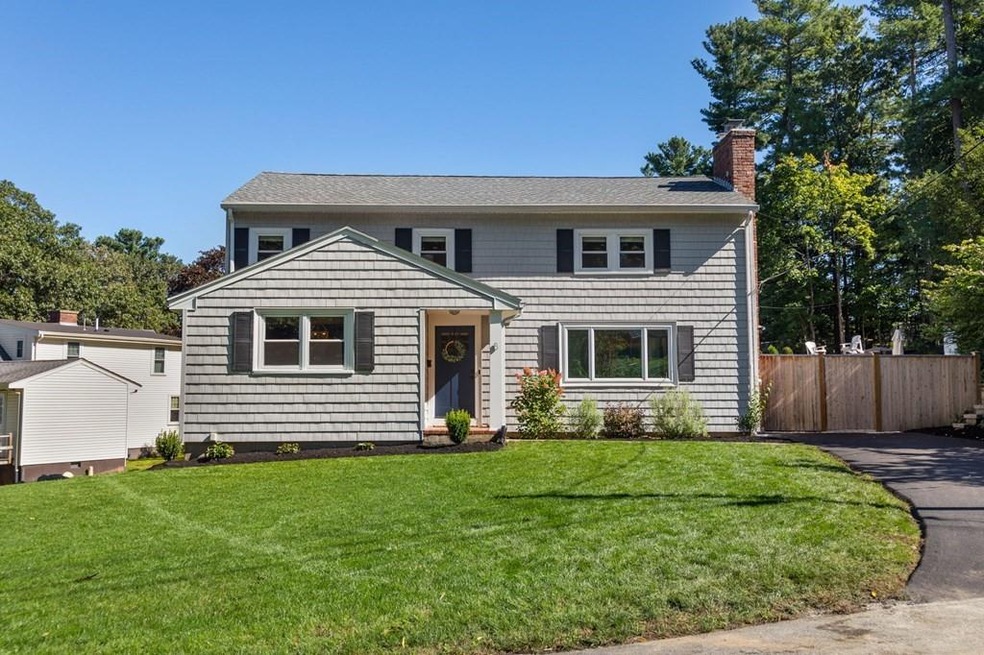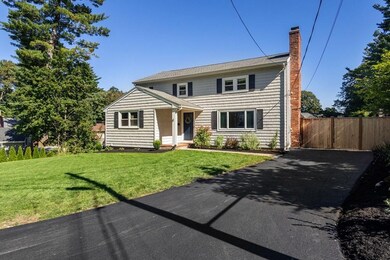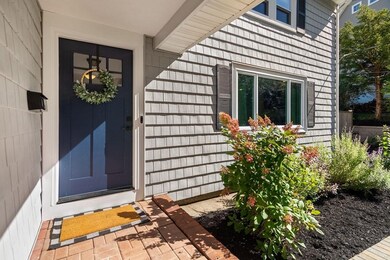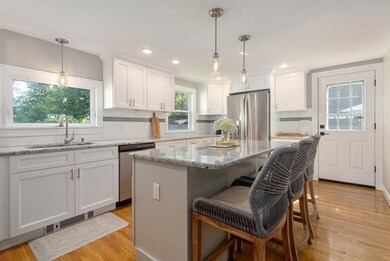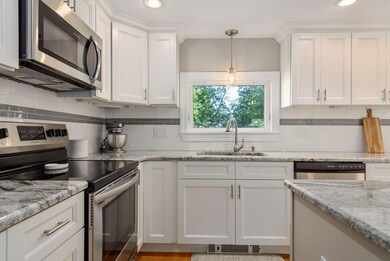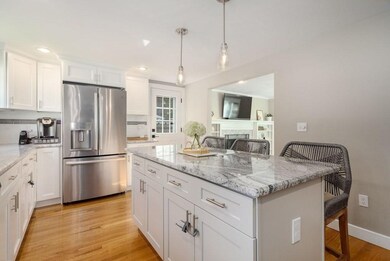
8 Scout Hill Ln Reading, MA 01867
Highlights
- Medical Services
- Colonial Architecture
- Wood Flooring
- Arthur W. Coolidge Middle School Rated A
- Property is near public transit
- Solid Surface Countertops
About This Home
As of May 2022Welcome Home to 8 Scout Hill Ln! This gorgeous Colonial located on a cul-de-sac in one of Readings most desirable neighborhoods was completely gut renovated in 2019! This home boasts a stunning chef’s kitchen w/ granite countertops, custom soft close cabinets, SS appliances, and oversized island w/ seating. The kitchen opens up to the sun-drenched living room featuring a whitewashed wood burning fireplace w/ built ins around it. A formal dining room w/ wainscoting, full bathroom, and the 4th bedroom complete the 1st floor. Upstairs is 3 spacious bedrooms including the master suite with custom tile, jetted tub and shower and another full bathroom with double sinks. The finished lower level has recessed lighting, new carpet, ample storage and new bulkhead. The newly renovated back yard has been leveled to create the perfect outdoor oasis including a paver patio, retaining and rock walls, landscape lighting, 3 zone irrigation system, fencing, beautiful new plantings and paved driveway.
Last Agent to Sell the Property
Keller Williams Realty Signature Properties Listed on: 03/16/2022

Home Details
Home Type
- Single Family
Est. Annual Taxes
- $9,642
Year Built
- Built in 1960 | Remodeled
Lot Details
- 10,019 Sq Ft Lot
- Fenced
- Sprinkler System
- Property is zoned S15
Home Design
- Colonial Architecture
- Frame Construction
- Shingle Roof
- Concrete Perimeter Foundation
Interior Spaces
- 2,490 Sq Ft Home
- Wainscoting
- Recessed Lighting
- Decorative Lighting
- Picture Window
- Living Room with Fireplace
Kitchen
- Range
- Microwave
- Dishwasher
- Stainless Steel Appliances
- Kitchen Island
- Solid Surface Countertops
Flooring
- Wood
- Wall to Wall Carpet
Bedrooms and Bathrooms
- 4 Bedrooms
- Primary bedroom located on second floor
- 3 Full Bathrooms
- Double Vanity
- Bathtub with Shower
- Linen Closet In Bathroom
Finished Basement
- Basement Fills Entire Space Under The House
- Exterior Basement Entry
- Laundry in Basement
Parking
- 3 Car Parking Spaces
- Driveway
- Open Parking
Outdoor Features
- Bulkhead
- Patio
- Porch
Location
- Property is near public transit
Schools
- Killiam Elementary School
- Coolidge Middle School
- Reading High School
Utilities
- Cooling System Powered By Renewable Energy
- Central Air
- 2 Cooling Zones
- 3 Heating Zones
- Heating System Uses Oil
- Baseboard Heating
- 100 Amp Service
- Oil Water Heater
Listing and Financial Details
- Assessor Parcel Number M:034.000000099.0,736492
Community Details
Amenities
- Medical Services
- Shops
Recreation
- Park
- Jogging Path
Ownership History
Purchase Details
Home Financials for this Owner
Home Financials are based on the most recent Mortgage that was taken out on this home.Purchase Details
Home Financials for this Owner
Home Financials are based on the most recent Mortgage that was taken out on this home.Purchase Details
Home Financials for this Owner
Home Financials are based on the most recent Mortgage that was taken out on this home.Purchase Details
Home Financials for this Owner
Home Financials are based on the most recent Mortgage that was taken out on this home.Purchase Details
Similar Homes in Reading, MA
Home Values in the Area
Average Home Value in this Area
Purchase History
| Date | Type | Sale Price | Title Company |
|---|---|---|---|
| Deed | $1 | -- | |
| Quit Claim Deed | -- | -- | |
| Deed | -- | -- | |
| Deed | -- | -- | |
| Deed | $10,000 | -- |
Mortgage History
| Date | Status | Loan Amount | Loan Type |
|---|---|---|---|
| Open | $550,000 | Purchase Money Mortgage | |
| Closed | $567,500 | Stand Alone Refi Refinance Of Original Loan | |
| Closed | $572,000 | New Conventional | |
| Closed | $315,000 | Unknown | |
| Closed | -- | No Value Available | |
| Previous Owner | $32,000 | Credit Line Revolving | |
| Previous Owner | $104,926 | No Value Available | |
| Previous Owner | $110,000 | No Value Available | |
| Previous Owner | $110,000 | No Value Available | |
| Previous Owner | $110,500 | Purchase Money Mortgage | |
| Previous Owner | $110,000 | No Value Available |
Property History
| Date | Event | Price | Change | Sq Ft Price |
|---|---|---|---|---|
| 05/10/2022 05/10/22 | Sold | $995,000 | +8.3% | $400 / Sq Ft |
| 03/21/2022 03/21/22 | Pending | -- | -- | -- |
| 03/16/2022 03/16/22 | For Sale | $919,000 | +28.5% | $369 / Sq Ft |
| 11/08/2019 11/08/19 | Sold | $715,000 | -1.4% | $257 / Sq Ft |
| 10/10/2019 10/10/19 | Pending | -- | -- | -- |
| 10/07/2019 10/07/19 | Price Changed | $724,900 | -1.9% | $261 / Sq Ft |
| 09/11/2019 09/11/19 | For Sale | $739,000 | +47.8% | $266 / Sq Ft |
| 10/31/2017 10/31/17 | Sold | $500,000 | +2.1% | $239 / Sq Ft |
| 10/11/2017 10/11/17 | Pending | -- | -- | -- |
| 10/04/2017 10/04/17 | For Sale | $489,900 | -- | $234 / Sq Ft |
Tax History Compared to Growth
Tax History
| Year | Tax Paid | Tax Assessment Tax Assessment Total Assessment is a certain percentage of the fair market value that is determined by local assessors to be the total taxable value of land and additions on the property. | Land | Improvement |
|---|---|---|---|---|
| 2025 | $11,031 | $968,500 | $482,600 | $485,900 |
| 2024 | $10,904 | $930,400 | $463,600 | $466,800 |
| 2023 | $10,018 | $795,700 | $418,000 | $377,700 |
| 2022 | $9,642 | $723,300 | $380,000 | $343,300 |
| 2021 | $9,413 | $681,600 | $364,100 | $317,500 |
| 2020 | $8,399 | $602,100 | $346,500 | $255,600 |
| 2019 | $8,161 | $573,500 | $330,000 | $243,500 |
| 2018 | $7,223 | $520,800 | $311,200 | $209,600 |
| 2017 | $6,893 | $491,300 | $293,600 | $197,700 |
| 2016 | $6,716 | $463,200 | $294,000 | $169,200 |
| 2015 | $6,292 | $428,000 | $271,700 | $156,300 |
| 2014 | $6,095 | $413,500 | $262,500 | $151,000 |
Agents Affiliated with this Home
-
Alison Shanley

Seller's Agent in 2022
Alison Shanley
Keller Williams Realty Signature Properties
(508) 577-5616
2 in this area
61 Total Sales
-
The McLaren D'Agostino Team
T
Buyer's Agent in 2022
The McLaren D'Agostino Team
Compass
(617) 407-6861
5 in this area
117 Total Sales
-
Patti Reilly Team

Seller's Agent in 2019
Patti Reilly Team
RE/MAX Real Estate Center
80 Total Sales
-
Angela DiRusso

Buyer's Agent in 2019
Angela DiRusso
William Raveis R.E. & Home Services
(781) 316-6930
31 Total Sales
-
Joyce Cucchiara

Seller's Agent in 2017
Joyce Cucchiara
Coldwell Banker Realty - Lynnfield
(978) 808-1597
2 in this area
199 Total Sales
-
K
Buyer's Agent in 2017
Kim Walker
Riverwalk Realty
Map
Source: MLS Property Information Network (MLS PIN)
MLS Number: 72953306
APN: READ-000034-000000-000099
- 122 Charles St
- 877 Main St
- 863 Main St
- 96 Wakefield St
- 10 Thorndike St
- 71 Winthrop Ave
- 0 Charles St Unit 72374573
- 41 Winter St
- 2 John St
- 14 Carriage Ln
- 9 Brentwood Dr
- 52 Sanborn St Unit 1
- 22 Union St Unit 3
- 40 Martin Rd
- 20 Eaton St
- 0 Annette Ln
- 29 Bancroft Ave
- 8 Sanborn St Unit 2012
- 4 Grand St
- 271 Haven St Unit 271
