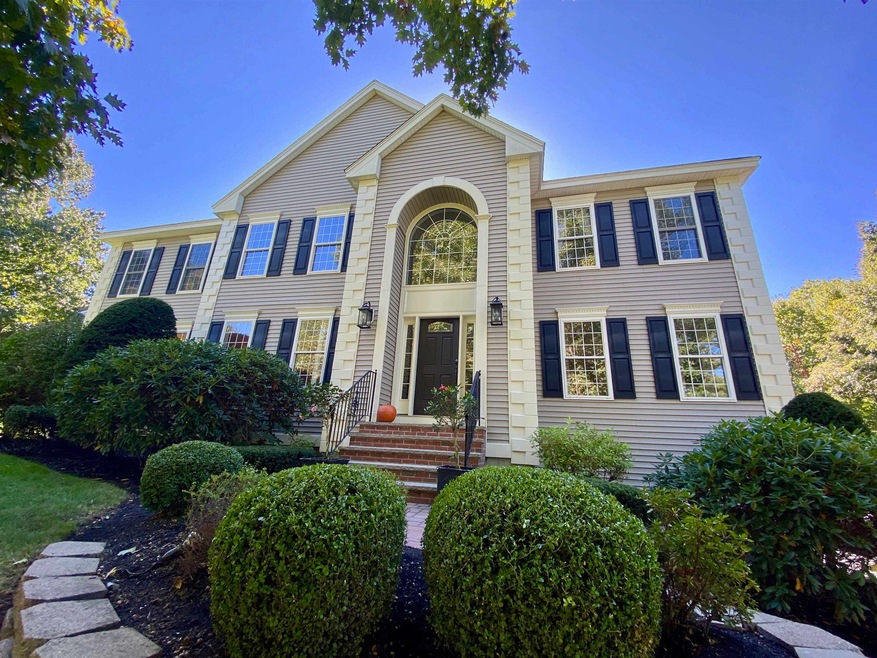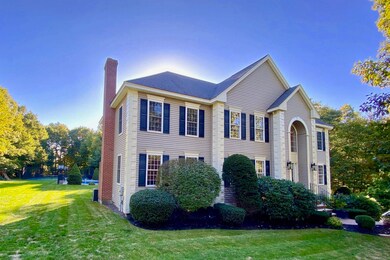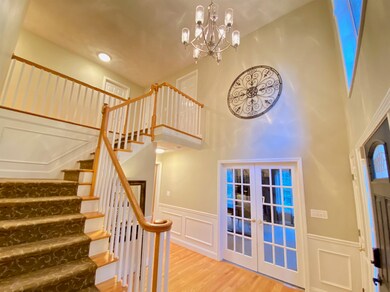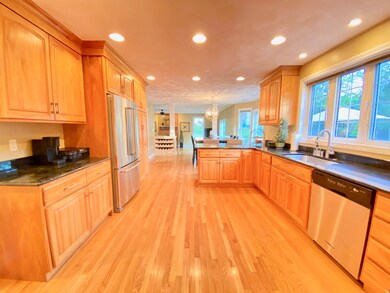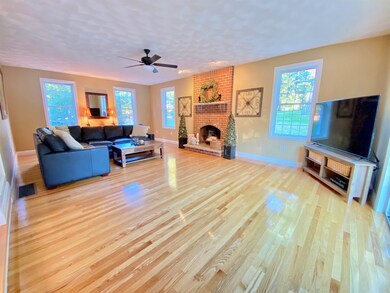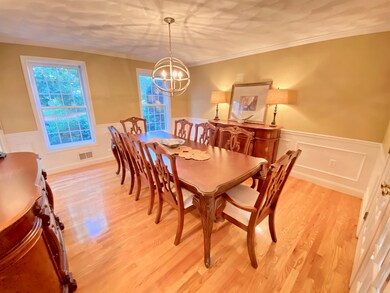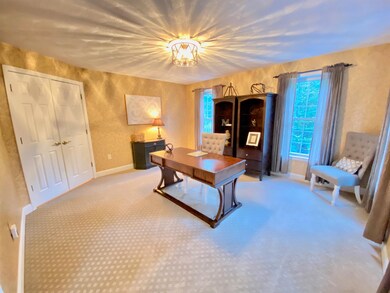
8 Settlers Ridge Windham, NH 03087
Highlights
- Tennis Courts
- In Ground Pool
- Colonial Architecture
- Golden Brook Elementary School Rated A-
- 2.73 Acre Lot
- Deck
About This Home
As of November 2022EXCLUSIVE LOCATION and PROPERTY! This stunning home is set on almost 3 acres in one of Windham’s most desirable neighborhoods and offers comfortable living with easy entertaining. A one-of-a-kind backyard oasis with an inground pool, cozy gazebo and incredible sport court with full-size tennis court / basketball court (also great for a hockey rink in the winter)! This beautiful home offers 4 bedrooms and 4 bathrooms and a relaxed flow throughout the main area, beaming with natural light, you'll have plenty of options to customize the living space to suit your lifestyle. Double doors open to an oversized primary suite with vaulted ceilings. The lower level is perfect for overflow entertaining/ game room. Walk-up attic is very spacious and great for storage and even future living space expansion. Located very close to Griffin Park, the Town Beach on Cobbetts Pond, convenient to Windham Schools, and a short distance from I-93. This home provides a sanctuary just minutes from shopping, dining, and is in a great commuter location, just 40 minutes north of Boston. Don’t let this rare opportunity pass you by! Listing agent is related to seller.
Home Details
Home Type
- Single Family
Est. Annual Taxes
- $13,060
Year Built
- Built in 2001
Lot Details
- 2.73 Acre Lot
- Property has an invisible fence for dogs
- Landscaped
- Level Lot
- Open Lot
- Irrigation
- Wooded Lot
- Property is zoned RD
Parking
- 2 Car Garage
- Automatic Garage Door Opener
- Driveway
Home Design
- Colonial Architecture
- Concrete Foundation
- Wood Frame Construction
- Batts Insulation
- Shingle Roof
- Vinyl Siding
- Radon Mitigation System
Interior Spaces
- 2-Story Property
- Central Vacuum
- Wired For Sound
- Vaulted Ceiling
- Ceiling Fan
- Wood Burning Fireplace
- Dining Area
- Storage
- Attic
Kitchen
- Electric Range
- Microwave
- Dishwasher
Flooring
- Wood
- Carpet
- Ceramic Tile
Bedrooms and Bathrooms
- 4 Bedrooms
- En-Suite Primary Bedroom
- Walk-In Closet
- Whirlpool Bathtub
Laundry
- Laundry on main level
- Dryer
- Washer
Finished Basement
- Walk-Out Basement
- Basement Fills Entire Space Under The House
- Interior Basement Entry
- Basement Storage
Home Security
- Home Security System
- Carbon Monoxide Detectors
- Fire and Smoke Detector
Outdoor Features
- In Ground Pool
- Tennis Courts
- Basketball Court
- Deck
- Patio
- Gazebo
- Playground
Schools
- Golden Brook Elementary School
- Windham Middle School
- Windham High School
Utilities
- Forced Air Heating System
- Heating System Uses Oil
- Programmable Thermostat
- 200+ Amp Service
- Private Water Source
- Drilled Well
- Oil Water Heater
- Septic Tank
- Private Sewer
- Leach Field
- High Speed Internet
- Multiple Phone Lines
- Cable TV Available
Community Details
- Hiking Trails
- Trails
Listing and Financial Details
- Legal Lot and Block 300 / R
Ownership History
Purchase Details
Purchase Details
Home Financials for this Owner
Home Financials are based on the most recent Mortgage that was taken out on this home.Purchase Details
Home Financials for this Owner
Home Financials are based on the most recent Mortgage that was taken out on this home.Purchase Details
Home Financials for this Owner
Home Financials are based on the most recent Mortgage that was taken out on this home.Similar Homes in Windham, NH
Home Values in the Area
Average Home Value in this Area
Purchase History
| Date | Type | Sale Price | Title Company |
|---|---|---|---|
| Warranty Deed | -- | None Available | |
| Warranty Deed | $1,059,000 | None Available | |
| Warranty Deed | $515,000 | -- | |
| Warranty Deed | $440,000 | -- |
Mortgage History
| Date | Status | Loan Amount | Loan Type |
|---|---|---|---|
| Previous Owner | $847,200 | Purchase Money Mortgage | |
| Previous Owner | $412,000 | Purchase Money Mortgage | |
| Previous Owner | $351,900 | Purchase Money Mortgage |
Property History
| Date | Event | Price | Change | Sq Ft Price |
|---|---|---|---|---|
| 08/07/2025 08/07/25 | For Sale | $1,250,000 | +18.0% | $323 / Sq Ft |
| 11/29/2022 11/29/22 | Sold | $1,059,000 | -7.8% | $346 / Sq Ft |
| 10/16/2022 10/16/22 | Pending | -- | -- | -- |
| 10/14/2022 10/14/22 | Price Changed | $1,149,000 | -8.1% | $376 / Sq Ft |
| 10/04/2022 10/04/22 | For Sale | $1,250,000 | -- | $409 / Sq Ft |
Tax History Compared to Growth
Tax History
| Year | Tax Paid | Tax Assessment Tax Assessment Total Assessment is a certain percentage of the fair market value that is determined by local assessors to be the total taxable value of land and additions on the property. | Land | Improvement |
|---|---|---|---|---|
| 2024 | $16,539 | $730,500 | $203,300 | $527,200 |
| 2023 | $15,607 | $729,300 | $203,300 | $526,000 |
| 2022 | $13,860 | $701,400 | $203,300 | $498,100 |
| 2021 | $13,060 | $701,400 | $203,300 | $498,100 |
| 2020 | $13,418 | $701,400 | $203,300 | $498,100 |
| 2019 | $13,047 | $578,600 | $186,700 | $391,900 |
| 2018 | $13,476 | $578,600 | $186,700 | $391,900 |
| 2017 | $11,688 | $578,600 | $186,700 | $391,900 |
| 2016 | $12,514 | $573,500 | $186,700 | $386,800 |
| 2015 | $12,541 | $577,400 | $186,700 | $390,700 |
| 2014 | $11,467 | $477,800 | $215,000 | $262,800 |
| 2013 | $11,817 | $500,700 | $215,000 | $285,700 |
Agents Affiliated with this Home
-
Angela Dowd

Seller's Agent in 2025
Angela Dowd
Keller Williams Gateway Realty/Salem
(603) 475-9550
49 in this area
108 Total Sales
-
Connor Moynihan

Seller's Agent in 2022
Connor Moynihan
BHHS Verani Windham
(603) 401-6426
2 in this area
14 Total Sales
-
Jennifer Madden

Buyer's Agent in 2022
Jennifer Madden
RE/MAX
(603) 247-2900
1 in this area
143 Total Sales
Map
Source: PrimeMLS
MLS Number: 4932353
APN: WNDM-000022-R000000-000300
- 1 Squire Armour Rd
- 27 Settlers Ridge Rd
- 16 Horseshoe Rd
- 6 Chadwick Cir
- 7 Harvest Rd
- 114 S Shore Rd
- 10 1st St
- 5 Bramley Hill Rd
- 15 Maylane Dr
- 21 3rd St
- 4 Pine Ridge Rd
- 16 Lavender Ln
- 46 W Shore Rd
- 72 Brookdale Rd
- 3 S Shore Rd
- 6-18 Mary Anthony Dr
- 19 Hardwood Rd
- 11 Stacey Cir
- 10 Bear Hill Rd
- 88 Marblehead Rd
