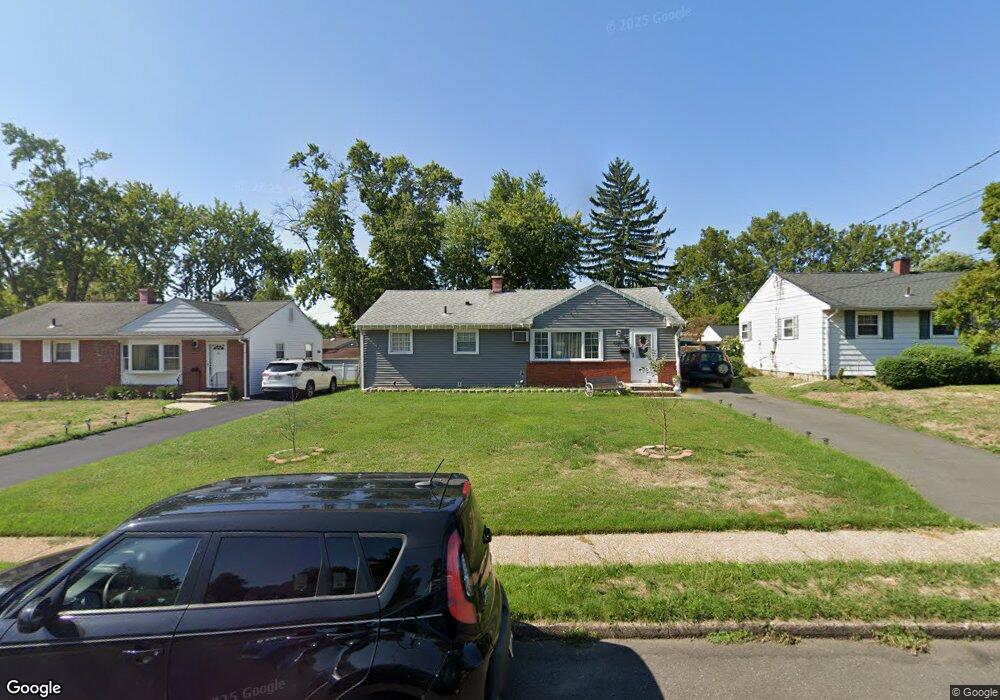
8 Shelburne Dr Ewing, NJ 08638
Prospect NeighborhoodAbout This Home
As of January 2021This home is located at 8 Shelburne Dr, Ewing, NJ 08638 and is currently priced at $235,000, approximately $173 per square foot. This property was built in 1960. 8 Shelburne Dr is a home located in Mercer County with nearby schools including Ewing High School, Paul Robeson Charter School For The Humanities, and Trenton Stem-To-Civics Charter School.
Home Details
Home Type
- Single Family
Est. Annual Taxes
- $5,894
Year Built
- Built in 1960
Lot Details
- 7,500 Sq Ft Lot
- Lot Dimensions are 60.00 x 125.00
- Property is zoned R-2
Interior Spaces
- 1,358 Sq Ft Home
- Property has 2 Levels
Bedrooms and Bathrooms
- 3 Main Level Bedrooms
- 1 Full Bathroom
Utilities
- Forced Air Heating and Cooling System
- Cooling System Utilizes Natural Gas
- Natural Gas Water Heater
- Public Septic
Community Details
- No Home Owners Association
Listing and Financial Details
- Tax Lot 00019
- Assessor Parcel Number 02-00105 01-00019
Ownership History
Purchase Details
Home Financials for this Owner
Home Financials are based on the most recent Mortgage that was taken out on this home.Purchase Details
Home Financials for this Owner
Home Financials are based on the most recent Mortgage that was taken out on this home.Purchase Details
Purchase Details
Home Financials for this Owner
Home Financials are based on the most recent Mortgage that was taken out on this home.Purchase Details
Home Financials for this Owner
Home Financials are based on the most recent Mortgage that was taken out on this home.Purchase Details
Home Financials for this Owner
Home Financials are based on the most recent Mortgage that was taken out on this home.Similar Homes in the area
Home Values in the Area
Average Home Value in this Area
Purchase History
| Date | Type | Sale Price | Title Company |
|---|---|---|---|
| Deed | $235,000 | Title Evolution Llc | |
| Deed | $235,000 | Title Evolution | |
| Deed | $165,000 | Title Evolution Llc | |
| Bargain Sale Deed | $203,000 | -- | |
| Deed | -- | -- | |
| Deed | $155,000 | -- | |
| Deed | $100,000 | -- |
Mortgage History
| Date | Status | Loan Amount | Loan Type |
|---|---|---|---|
| Open | $230,743 | FHA | |
| Closed | $230,743 | FHA | |
| Previous Owner | $162,011 | FHA | |
| Previous Owner | $80,000 | New Conventional | |
| Previous Owner | -- | No Value Available | |
| Previous Owner | $450,000 | No Value Available |
Property History
| Date | Event | Price | Change | Sq Ft Price |
|---|---|---|---|---|
| 01/15/2021 01/15/21 | For Sale | $235,000 | 0.0% | $173 / Sq Ft |
| 01/13/2021 01/13/21 | Sold | $235,000 | +42.4% | $173 / Sq Ft |
| 11/17/2020 11/17/20 | Pending | -- | -- | -- |
| 04/15/2016 04/15/16 | Sold | $165,000 | -2.9% | $124 / Sq Ft |
| 02/26/2016 02/26/16 | Pending | -- | -- | -- |
| 01/29/2016 01/29/16 | Price Changed | $169,900 | -5.6% | $127 / Sq Ft |
| 01/06/2016 01/06/16 | For Sale | $179,900 | -- | $135 / Sq Ft |
Tax History Compared to Growth
Tax History
| Year | Tax Paid | Tax Assessment Tax Assessment Total Assessment is a certain percentage of the fair market value that is determined by local assessors to be the total taxable value of land and additions on the property. | Land | Improvement |
|---|---|---|---|---|
| 2024 | $8,533 | $230,800 | $58,000 | $172,800 |
| 2023 | $8,533 | $230,800 | $58,000 | $172,800 |
| 2022 | $8,302 | $230,800 | $58,000 | $172,800 |
| 2021 | $8,099 | $230,800 | $58,000 | $172,800 |
| 2020 | $5,894 | $170,400 | $58,000 | $112,400 |
| 2019 | $5,741 | $170,400 | $58,000 | $112,400 |
| 2018 | $5,831 | $110,400 | $44,000 | $66,400 |
| 2017 | $5,967 | $110,400 | $44,000 | $66,400 |
| 2016 | $5,887 | $110,400 | $44,000 | $66,400 |
| 2015 | $5,808 | $110,400 | $44,000 | $66,400 |
| 2014 | $5,793 | $110,400 | $44,000 | $66,400 |
Agents Affiliated with this Home
-
datacorrect BrightMLS
d
Seller's Agent in 2021
datacorrect BrightMLS
Non Subscribing Office
-
Stefanie Prettyman

Buyer's Agent in 2021
Stefanie Prettyman
Real Broker, LLC
(609) 954-5206
22 in this area
374 Total Sales
-
Theresa Guttridge

Seller's Agent in 2016
Theresa Guttridge
BHHS Fox & Roach - Perrineville
(732) 803-6456
56 Total Sales
Map
Source: Bright MLS
MLS Number: NJME306780
APN: 02-00105-01-00019
- 5 Shelburne Dr
- 2205 Spruce St
- 2222 Spruce St
- 32 Sherbrooke Rd
- 33 Sherbrooke Rd
- 1738 Prospect St
- 15 Kilmer Dr
- 1729 5th St
- 2305 Columbia Ave
- 11 Heath St
- 1635 Ninth St
- 30 Poland St
- 31 Poland St
- 1625 5th St
- 4 Bittersweet Rd
- 154 Buttonwood Dr
- 1542 Prospect St
- 135 Keswick Ave
- 38 J Russel Smith Rd
- 40 J Russel Smith Rd
