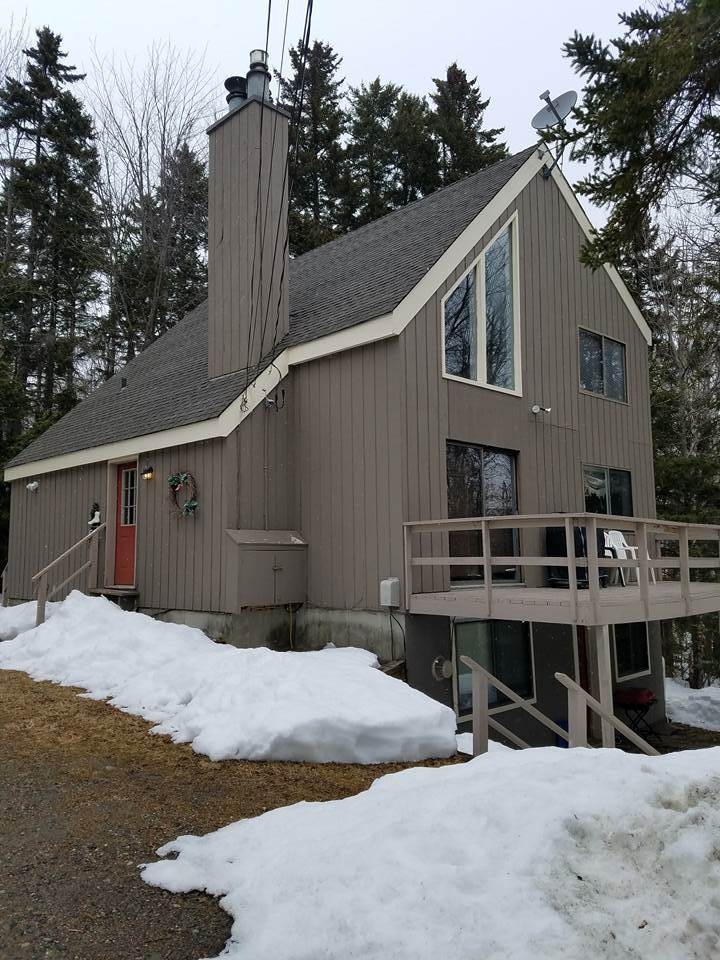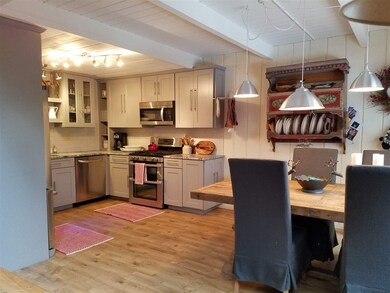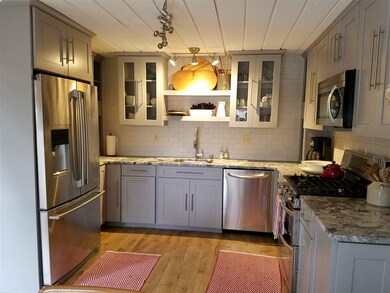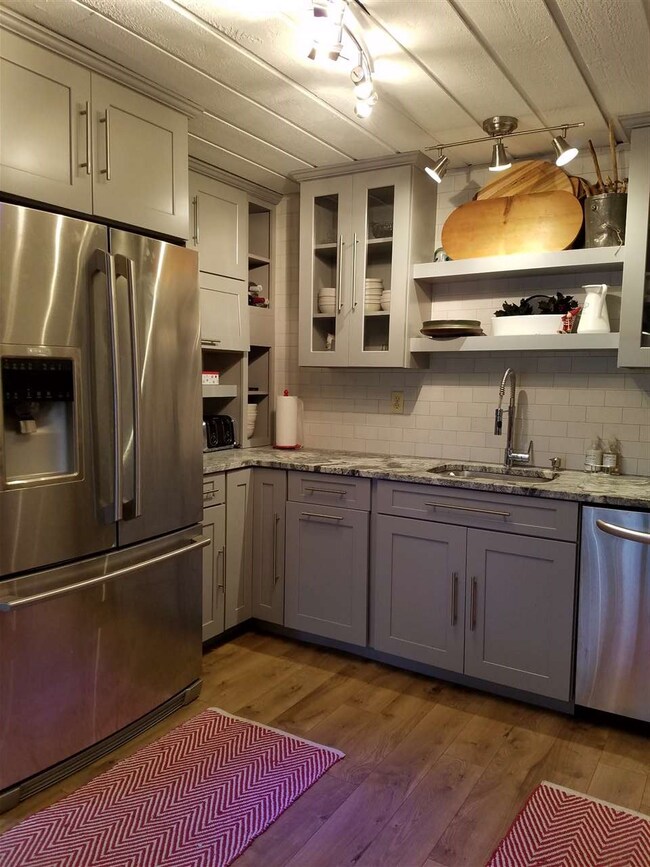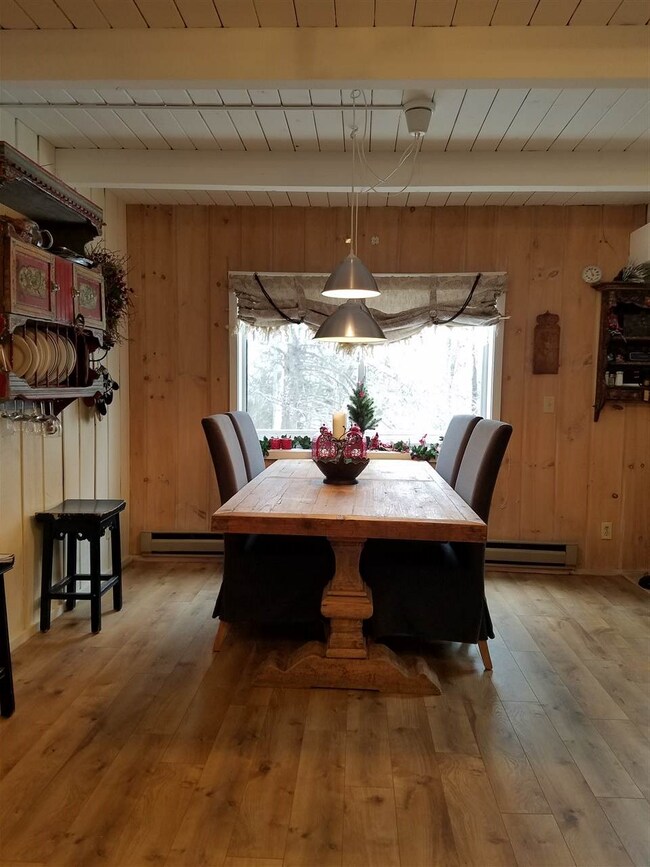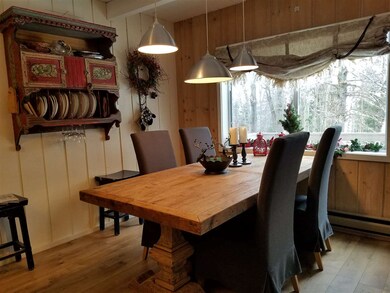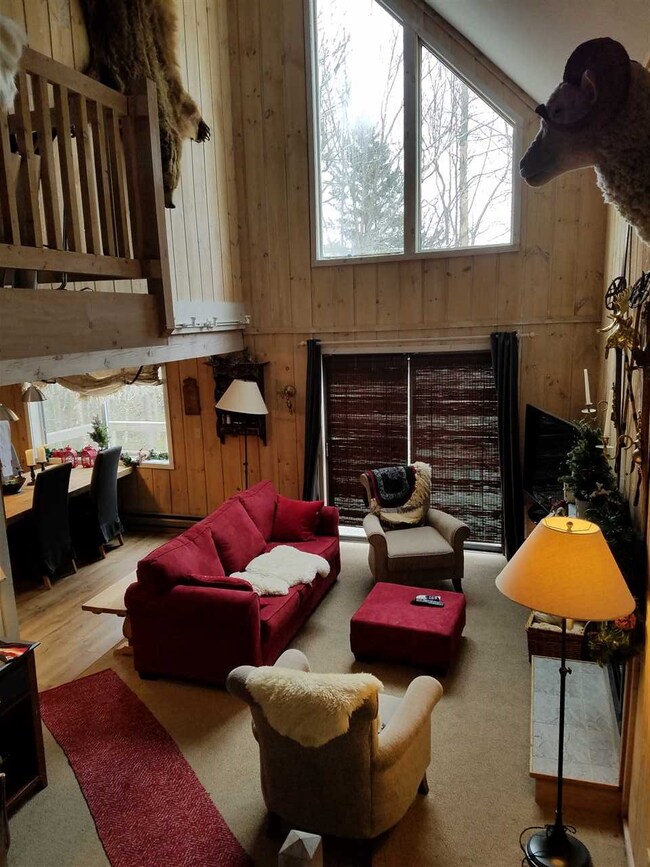
Highlights
- Ski Accessible
- Deck
- Wooded Lot
- Countryside Views
- Multiple Fireplaces
- Cathedral Ceiling
About This Home
As of May 20215 Bedroom SLOPESIDE home at Mount Snow! Located on Slopeside Rd, adjacent to the brand new 38,000 sq foot Carinthia Base Lodge with deeded access to the trails you can ski in and out from the ski resorts opening day to closing day. If the ideal location isn't enough this home also boasts 5 large bedrooms, 3 baths, family room, sleeping loft, 2 fireplaces and recent renovations including a brand new, high end kitchen. The main floor is open, airy and bright with cathedral ceilings, large windows, fireplace, slider access to a large deck, guest bedroom, laundry and bathroom. The top floor has 2 large bedrooms with high ceilings, full bath with skylight and a sleeping loft. The lower level has 2 bedrooms, full bath, family/living room with wood burning fireplace, full kitchen and dining area and can be used as an income producing apartment, private space for guests or a great place to stick the teenagers! Use as one large home, 2 income producers or use one rent one. The location, floor plan, size and condition makes this the ultimate ski home deal at Mount Snow.
Last Agent to Sell the Property
Southern Vermont Realty Group License #081.0134068 Listed on: 04/04/2018
Last Buyer's Agent
Southern Vermont Realty Group License #081.0134068 Listed on: 04/04/2018
Home Details
Home Type
- Single Family
Est. Annual Taxes
- $5,785
Year Built
- Built in 1981
Lot Details
- 0.5 Acre Lot
- Lot Sloped Up
- Wooded Lot
Parking
- Gravel Driveway
Home Design
- Concrete Foundation
- Wood Frame Construction
- Shingle Roof
- Wood Siding
Interior Spaces
- 3-Story Property
- Woodwork
- Cathedral Ceiling
- Ceiling Fan
- Skylights
- Multiple Fireplaces
- Wood Burning Fireplace
- Screen For Fireplace
- Gas Fireplace
- Drapes & Rods
- Blinds
- Dining Area
- Countryside Views
- Laundry on main level
Flooring
- Wood
- Carpet
Bedrooms and Bathrooms
- 5 Bedrooms
Finished Basement
- Walk-Out Basement
- Basement Fills Entire Space Under The House
Outdoor Features
- Deck
Schools
- Dover Elementary School
- Choice Middle School
- Choice High School
Utilities
- Wall Furnace
- Baseboard Heating
- Heating System Uses Gas
- Heating System Uses Wood
- Drilled Well
- Electric Water Heater
Community Details
- Trails
- Ski Accessible
Similar Homes in the area
Home Values in the Area
Average Home Value in this Area
Property History
| Date | Event | Price | Change | Sq Ft Price |
|---|---|---|---|---|
| 05/10/2021 05/10/21 | Sold | $635,000 | +1.0% | $289 / Sq Ft |
| 02/21/2021 02/21/21 | Pending | -- | -- | -- |
| 02/17/2021 02/17/21 | For Sale | $629,000 | +87.8% | $286 / Sq Ft |
| 12/18/2018 12/18/18 | Sold | $335,000 | -6.7% | $162 / Sq Ft |
| 11/23/2018 11/23/18 | Pending | -- | -- | -- |
| 10/02/2018 10/02/18 | Price Changed | $359,000 | -3.2% | $174 / Sq Ft |
| 09/21/2018 09/21/18 | Price Changed | $370,900 | -2.4% | $179 / Sq Ft |
| 04/04/2018 04/04/18 | For Sale | $379,900 | +43.4% | $184 / Sq Ft |
| 09/16/2015 09/16/15 | Sold | $265,000 | -17.2% | $137 / Sq Ft |
| 08/25/2015 08/25/15 | Pending | -- | -- | -- |
| 08/01/2015 08/01/15 | For Sale | $320,000 | -- | $165 / Sq Ft |
Tax History Compared to Growth
Tax History
| Year | Tax Paid | Tax Assessment Tax Assessment Total Assessment is a certain percentage of the fair market value that is determined by local assessors to be the total taxable value of land and additions on the property. | Land | Improvement |
|---|---|---|---|---|
| 2024 | $8,962 | $440,940 | $165,000 | $275,940 |
| 2023 | $6,766 | $440,940 | $165,000 | $275,940 |
| 2022 | $7,314 | $440,940 | $165,000 | $275,940 |
| 2021 | $6,614 | $331,510 | $0 | $0 |
| 2020 | $6,766 | $331,510 | $0 | $0 |
| 2019 | $6,155 | $315,260 | $0 | $0 |
| 2018 | $5,935 | $304,590 | $0 | $0 |
| 2016 | $5,692 | $304,590 | $0 | $0 |
Agents Affiliated with this Home
-
Jacki Murano

Seller's Agent in 2021
Jacki Murano
Southern Vermont Realty Group
(802) 464-2585
61 in this area
191 Total Sales
-
Sheila Joyce-Albano

Seller's Agent in 2015
Sheila Joyce-Albano
Skihome Realty
(802) 380-1447
61 in this area
66 Total Sales
Map
Source: PrimeMLS
MLS Number: 4684600
APN: 183-058-13608
- 6 Northbrook Village Way Unit 23
- B-22 Sportscenter Village Way Unit B-22
- 8B Deer Creek
- 6F Deer Creek Rd
- 26 Northbrook Village Way Unit 5L
- 4E Trailside Village Way Unit H21
- 4L Trailside Village Way Unit H34
- 12 Encore Place
- 5Q Northbrook Village Rd Unit A33
- 217 Qtr. 3,89 Grand Summit Way
- 302 Qtr.2, 89 Grand Summit Way
- 201/03 Qt.3, 89 Grand Summit Way
- 25 Boulder Ridge Dr Unit B
- 103/05 Qtr.1,89 Grand Summit Way
- 304/306, Qtr 3 Grand Summit Way
- 304/06 Qtr.2,89 Grand Summit Way
- 106/108, Qtr 3 89 Grand Summit Way Unit 106/108
- 115/17 Qtr.4,89 Grand Summit Way
- 309 Qtr.3, 89 Grand Summit Way
- 315, Qtr 1 89 Grand Summit Way
