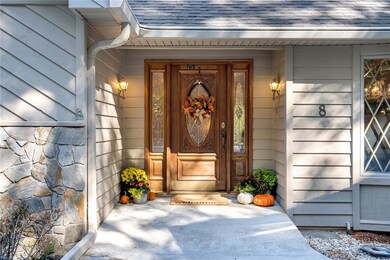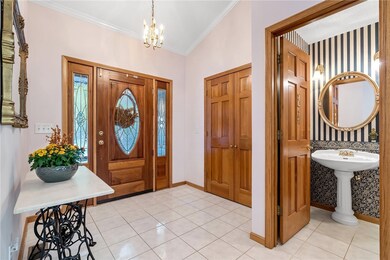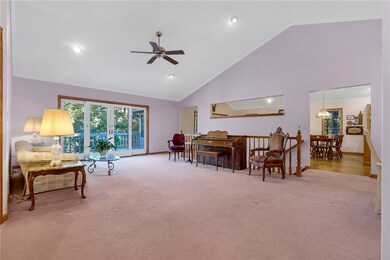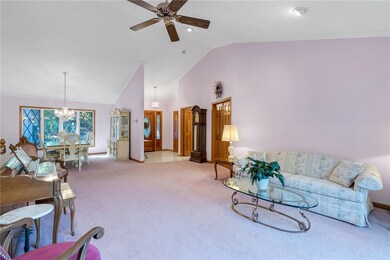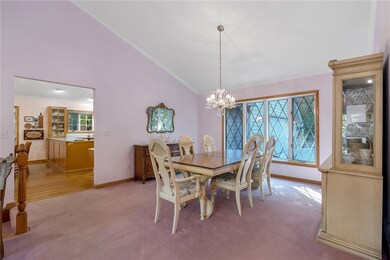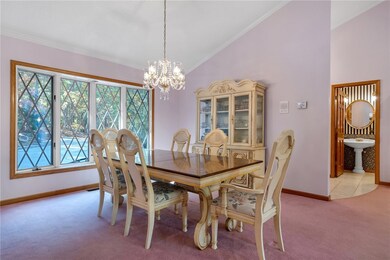
Highlights
- On Golf Course
- Community Boat Facilities
- Boat Ramp
- Walhalla Middle School Rated A-
- Water Access
- Fitness Center
About This Home
As of September 2024Welcome home to 8 Spinnaker Way in Keowee Key! Quality built by Steve Yoder, this home is nestled on a private golf course lot with an easy access level driveway and includes everything needed for one-level living. Entering this well designed home you immediately notice the abundant natural light and spacious layout. The vaulted ceiling living and dining room open conveniently to the deck space for entertaining. Adjacent to the living room is the open floor plan kitchen and family room with gas log fireplace and access to three season porch. The main level master suite also has access to the deck and includes his and her walk-in closets, a double sink vanity bath with separate shower and jetted tub. Heading downstairs to the terrace level you’ll find a rec room, three bedrooms, full bath with double sink vanity, craft/office space and workshop with exterior access. The Rec Room opens to lower deck with spa tub for your outdoor enjoyment. Conveniently located within walking distance to the Keowee Key Club, professional golf course, walking path and pool! This home boats plentiful storage, bedrooms with double closets, solid wood doors and oversized two car garage. Wheel chair friendly with zero-step front door and space to add elevator allows ease of aging in place. Add your touch to this home with some paint and flooring and this home will be ready for you!! NEW ROOF AND SKYLIGHTS COMPLETED 7 DECEMBER!!! Key is an amenity rich community including 18-hole Championship Golf, Fitness Center, Tennis Complex, 3 Walking Trails, Fine Dining, Lake Access, Private Swim Beach, 2 Outdoor and 1 Indoor Pool and much more. Only 2 hrs. from Atlanta, 1 hr. from Greenville, and 1 1/2 hr. from Asheville, Keowee Key is located in the Foothills of the Blue Ridge Mountains.
Last Agent to Sell the Property
Becky Rutkiewic
Allen Tate - Lake Keowee North License #84687 Listed on: 10/25/2023

Home Details
Home Type
- Single Family
Est. Annual Taxes
- $1,526
Year Built
- Built in 1993
Lot Details
- 0.44 Acre Lot
- On Golf Course
- Cul-De-Sac
- Sloped Lot
- Wooded Lot
- Landscaped with Trees
HOA Fees
- $408 Monthly HOA Fees
Parking
- 2 Car Attached Garage
- Garage Door Opener
- Driveway
Home Design
- Craftsman Architecture
- Wood Siding
- Stone
Interior Spaces
- 3,359 Sq Ft Home
- 1-Story Property
- Bookcases
- Tray Ceiling
- Cathedral Ceiling
- Ceiling Fan
- Skylights
- Gas Log Fireplace
- Insulated Windows
- Bay Window
- Living Room
- Breakfast Room
- Dining Room
- Recreation Room
- Workshop
- Sun or Florida Room
- Finished Basement
- Heated Basement
- Pull Down Stairs to Attic
Kitchen
- Freezer
- Dishwasher
- Laminate Countertops
- Trash Compactor
- Disposal
Flooring
- Wood
- Carpet
- Ceramic Tile
- Vinyl
Bedrooms and Bathrooms
- 4 Bedrooms
- Primary bedroom located on second floor
- Walk-In Closet
- Bathroom on Main Level
- Dual Sinks
- Hydromassage or Jetted Bathtub
- Separate Shower
Laundry
- Laundry Room
- Dryer
- Washer
Accessible Home Design
- Low Threshold Shower
- Handicap Accessible
Outdoor Features
- Spa
- Water Access
- Boat Ramp
- Deck
Location
- Outside City Limits
Schools
- Keowee Elementary School
- Walhalla Middle School
- Walhalla High School
Utilities
- Cooling Available
- Central Heating
- Heat Pump System
- Underground Utilities
- Private Water Source
- Private Sewer
- Phone Available
- Cable TV Available
Listing and Financial Details
- Tax Lot 24
- Assessor Parcel Number 111-04-01-008
Community Details
Overview
- Association fees include golf, pool(s), recreation facilities, security
- Built by Steve Yoder
- Keowee Key Subdivision
Amenities
- Common Area
- Sauna
- Clubhouse
- Community Storage Space
Recreation
- Community Boat Facilities
- Golf Course Community
- Tennis Courts
- Community Playground
- Fitness Center
- Community Pool
- Trails
Security
- Gated Community
Ownership History
Purchase Details
Home Financials for this Owner
Home Financials are based on the most recent Mortgage that was taken out on this home.Purchase Details
Similar Homes in Salem, SC
Home Values in the Area
Average Home Value in this Area
Purchase History
| Date | Type | Sale Price | Title Company |
|---|---|---|---|
| Deed | $550,000 | None Listed On Document | |
| Deed | -- | Hubbard & Gottschall Law |
Mortgage History
| Date | Status | Loan Amount | Loan Type |
|---|---|---|---|
| Open | $250,000 | New Conventional |
Property History
| Date | Event | Price | Change | Sq Ft Price |
|---|---|---|---|---|
| 09/04/2024 09/04/24 | Sold | $550,000 | -4.3% | $164 / Sq Ft |
| 07/09/2024 07/09/24 | Price Changed | $574,900 | -4.0% | $171 / Sq Ft |
| 12/15/2023 12/15/23 | Price Changed | $599,000 | -7.7% | $178 / Sq Ft |
| 10/25/2023 10/25/23 | For Sale | $649,000 | -- | $193 / Sq Ft |
Tax History Compared to Growth
Tax History
| Year | Tax Paid | Tax Assessment Tax Assessment Total Assessment is a certain percentage of the fair market value that is determined by local assessors to be the total taxable value of land and additions on the property. | Land | Improvement |
|---|---|---|---|---|
| 2024 | $1,754 | $14,332 | $910 | $13,422 |
| 2023 | $1,526 | $14,332 | $910 | $13,422 |
| 2022 | $1,526 | $14,332 | $910 | $13,422 |
| 2021 | $1,358 | $13,596 | $910 | $12,686 |
| 2020 | $1,459 | $13,596 | $910 | $12,686 |
| 2019 | $1,459 | $0 | $0 | $0 |
| 2018 | $3,215 | $0 | $0 | $0 |
| 2017 | $1,358 | $0 | $0 | $0 |
| 2016 | $1,358 | $0 | $0 | $0 |
| 2015 | -- | $0 | $0 | $0 |
| 2014 | -- | $13,373 | $1,246 | $12,128 |
| 2013 | -- | $0 | $0 | $0 |
Agents Affiliated with this Home
-

Seller's Agent in 2024
Becky Rutkiewic
Allen Tate - Lake Keowee North
(703) 626-8246
50 Total Sales
-
Matt Wessels

Buyer's Agent in 2024
Matt Wessels
Allen Tate - Lake Keowee North
(404) 374-7124
56 Total Sales
Map
Source: Western Upstate Multiple Listing Service
MLS Number: 20267983
APN: 111-04-01-008
- 24 Mainsail Dr
- 3 Windward Ct
- 10 Gangway Ln
- 12 Commodore Dr
- 323 Long Reach Dr
- 11 Captain Ln
- 504 Long Reach Dr
- 9 Channel Ln
- 545 Long Reach Dr
- 12 First Mate Way
- 51 Commodore Dr
- 221 Night Cap Ln
- 3 Anchorage Ln Unit 3
- 23 First Mate Way
- 11 Foremast Dr
- 1000 Captains Cove Ct
- 1000-2 Captain's Cove Ct
- 600 Captains Cove Ct Unit 7
- 700 Captains Cove Ct
- 32 Foremast Dr

