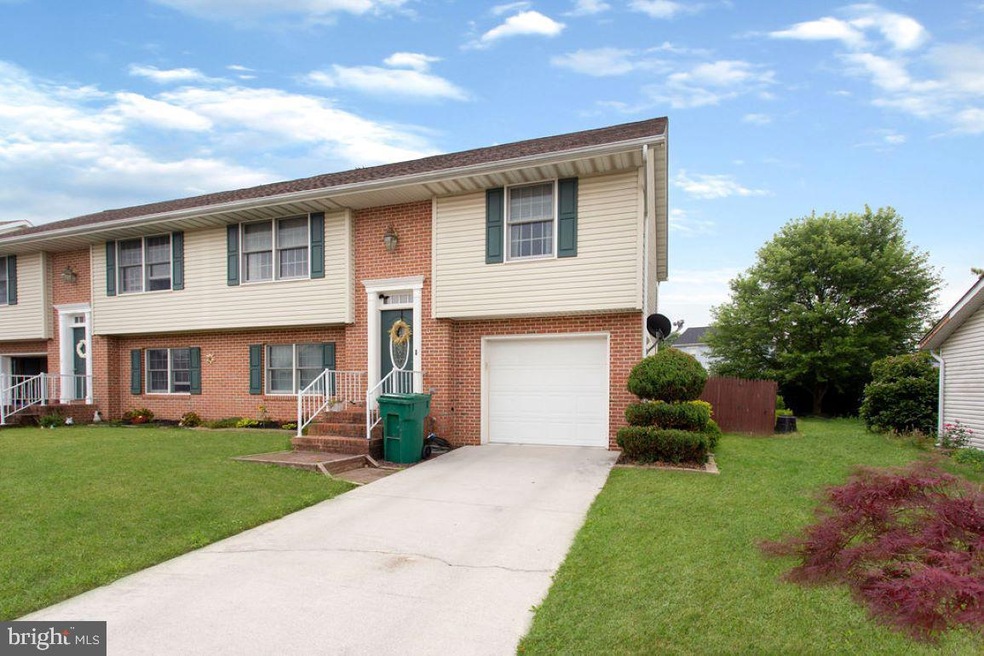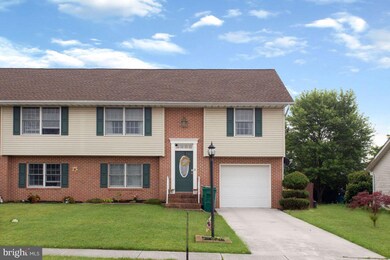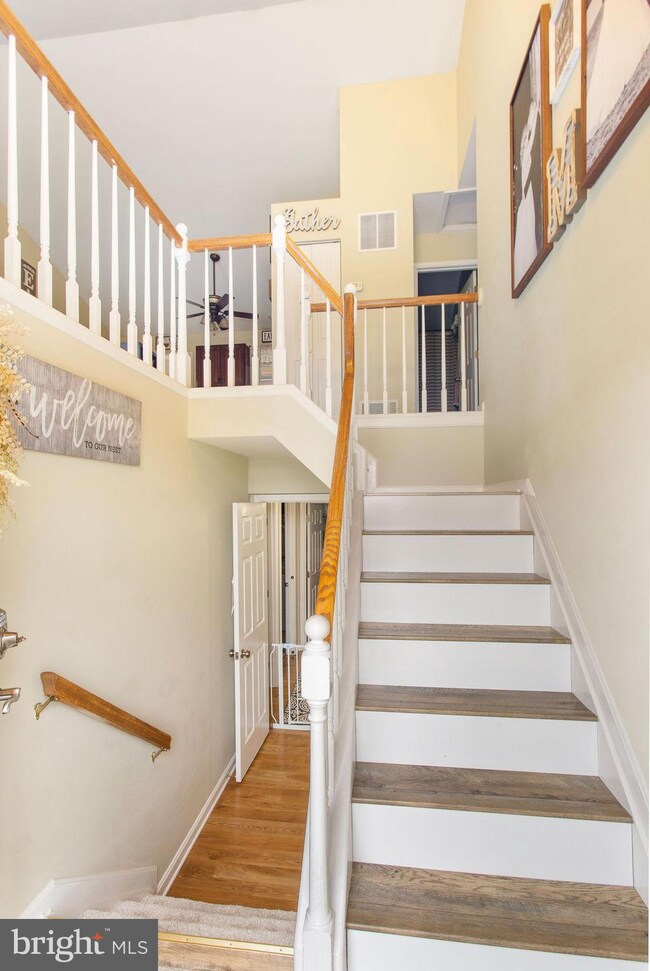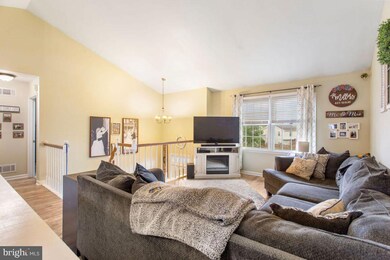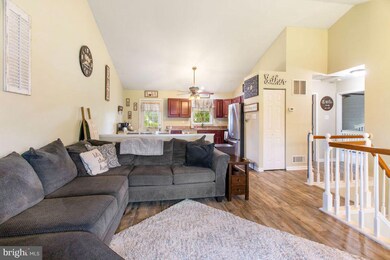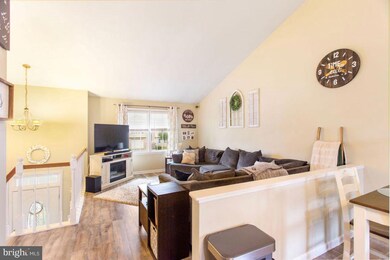
8 Squire Cir Unit 18A Mc Sherrystown, PA 17344
Highlights
- No HOA
- Living Room
- Storage Room
- 1 Car Attached Garage
- Laundry Room
- 1-minute walk to North Street Park
About This Home
As of August 2023You're going to fall in love with this great semi-detached home! Step into the open 2 story foyer and fall in love with the light and bright colors that instantly make you happy. The main floor has an open floor plan. The living room fits lots of furniture and has a cathedral ceiling adding even more space. The adorable eat in kitchen includes all of the new stainless steel appliances. 2 nice sized bedrooms, both having new carpet, and one has a shiplap wall. The lower level has a possible 3rd bedroom, or you can continue to use it as an office. There is also another full bath on this level too. Out back, there is a big covered deck and a separate raised deck in yard area, plus a covered patio. The completely fenced in yard with cute landscaping and a shed that stays makes this home the one you've been waiting for.
Last Agent to Sell the Property
Keller Williams Keystone Realty License #RS331270 Listed on: 06/30/2023

Townhouse Details
Home Type
- Townhome
Est. Annual Taxes
- $3,517
Year Built
- Built in 1994
Lot Details
- 4,356 Sq Ft Lot
Parking
- 1 Car Attached Garage
- Front Facing Garage
- Garage Door Opener
- Driveway
- On-Street Parking
- Off-Street Parking
Home Design
- Semi-Detached or Twin Home
- Split Foyer
- Brick Exterior Construction
- Permanent Foundation
- Vinyl Siding
Interior Spaces
- 1,230 Sq Ft Home
- Property has 2 Levels
- Living Room
- Storage Room
- Laundry Room
- Laundry in Basement
Bedrooms and Bathrooms
Utilities
- Forced Air Heating and Cooling System
- Electric Water Heater
Community Details
- No Home Owners Association
- Mcsherrystown Subdivision
Listing and Financial Details
- Tax Lot 0209
- Assessor Parcel Number 28002-0209---000
Ownership History
Purchase Details
Home Financials for this Owner
Home Financials are based on the most recent Mortgage that was taken out on this home.Purchase Details
Home Financials for this Owner
Home Financials are based on the most recent Mortgage that was taken out on this home.Purchase Details
Home Financials for this Owner
Home Financials are based on the most recent Mortgage that was taken out on this home.Purchase Details
Home Financials for this Owner
Home Financials are based on the most recent Mortgage that was taken out on this home.Purchase Details
Purchase Details
Purchase Details
Home Financials for this Owner
Home Financials are based on the most recent Mortgage that was taken out on this home.Similar Home in Mc Sherrystown, PA
Home Values in the Area
Average Home Value in this Area
Purchase History
| Date | Type | Sale Price | Title Company |
|---|---|---|---|
| Deed | $210,000 | Quality Service Settlements | |
| Deed | $156,000 | -- | |
| Deed | $159,900 | -- | |
| Deed | $141,500 | None Available | |
| Exchange Deed | -- | None Available | |
| Sheriffs Deed | -- | None Available | |
| Deed | -- | -- |
Mortgage History
| Date | Status | Loan Amount | Loan Type |
|---|---|---|---|
| Open | $189,000 | New Conventional | |
| Previous Owner | $22,000 | Credit Line Revolving | |
| Previous Owner | $153,174 | FHA | |
| Previous Owner | $153,174 | FHA | |
| Previous Owner | $138,936 | FHA | |
| Previous Owner | $156,969 | FHA | |
| Previous Owner | $32,000 | Future Advance Clause Open End Mortgage | |
| Previous Owner | $54,000 | Credit Line Revolving | |
| Previous Owner | $108,000 | New Conventional |
Property History
| Date | Event | Price | Change | Sq Ft Price |
|---|---|---|---|---|
| 08/17/2023 08/17/23 | Sold | $210,000 | +2.5% | $171 / Sq Ft |
| 07/02/2023 07/02/23 | Pending | -- | -- | -- |
| 06/30/2023 06/30/23 | For Sale | $204,900 | +31.3% | $167 / Sq Ft |
| 03/08/2019 03/08/19 | Sold | $156,000 | -5.5% | $127 / Sq Ft |
| 02/25/2019 02/25/19 | Price Changed | $165,000 | +3.2% | $134 / Sq Ft |
| 02/18/2019 02/18/19 | For Sale | $159,900 | 0.0% | $130 / Sq Ft |
| 01/26/2019 01/26/19 | Pending | -- | -- | -- |
| 01/13/2019 01/13/19 | For Sale | $159,900 | +6.6% | $130 / Sq Ft |
| 09/11/2015 09/11/15 | Sold | $150,000 | -3.2% | $113 / Sq Ft |
| 08/03/2015 08/03/15 | Pending | -- | -- | -- |
| 05/27/2015 05/27/15 | For Sale | $154,900 | +9.5% | $117 / Sq Ft |
| 02/27/2013 02/27/13 | Sold | $141,500 | -2.3% | $107 / Sq Ft |
| 01/28/2013 01/28/13 | Pending | -- | -- | -- |
| 11/29/2012 11/29/12 | For Sale | $144,900 | +94.2% | $109 / Sq Ft |
| 08/30/2012 08/30/12 | Sold | $74,600 | -40.3% | $86 / Sq Ft |
| 07/17/2012 07/17/12 | Pending | -- | -- | -- |
| 05/11/2012 05/11/12 | For Sale | $125,000 | -- | $145 / Sq Ft |
Tax History Compared to Growth
Tax History
| Year | Tax Paid | Tax Assessment Tax Assessment Total Assessment is a certain percentage of the fair market value that is determined by local assessors to be the total taxable value of land and additions on the property. | Land | Improvement |
|---|---|---|---|---|
| 2025 | $3,909 | $150,000 | $27,500 | $122,500 |
| 2024 | $3,635 | $150,000 | $27,500 | $122,500 |
| 2023 | $3,464 | $150,200 | $27,500 | $122,700 |
| 2022 | $3,366 | $150,200 | $27,500 | $122,700 |
| 2021 | $3,212 | $150,200 | $27,500 | $122,700 |
| 2020 | $3,141 | $150,200 | $27,500 | $122,700 |
| 2019 | $3,080 | $150,200 | $27,500 | $122,700 |
| 2018 | $3,019 | $150,200 | $27,500 | $122,700 |
| 2017 | $2,903 | $150,200 | $27,500 | $122,700 |
| 2016 | -- | $150,800 | $27,500 | $123,300 |
| 2015 | -- | $150,800 | $27,500 | $123,300 |
| 2014 | -- | $150,200 | $27,500 | $122,700 |
Agents Affiliated with this Home
-

Seller's Agent in 2023
Neil Reichart
Keller Williams Keystone Realty
(717) 465-7076
17 in this area
557 Total Sales
-

Seller Co-Listing Agent in 2023
Colby Jacobs
Keller Williams Keystone Realty
(717) 465-7588
13 in this area
446 Total Sales
-

Buyer's Agent in 2023
Mary Clabaugh
RE/MAX
(717) 451-4541
2 in this area
28 Total Sales
-

Seller's Agent in 2019
Jeffrey Selby
Iron Valley Real Estate of York County
(443) 797-2732
1 in this area
150 Total Sales
-

Seller's Agent in 2013
Jason Forry
Cummings & Co. Realtors
(717) 476-8787
4 in this area
257 Total Sales
-

Buyer's Agent in 2013
Linda Messinger
RE/MAX
(717) 465-0569
34 Total Sales
Map
Source: Bright MLS
MLS Number: PAAD2009612
APN: 28-002-0209-000
- 19 Saint Josephs Ln Unit 4
- 119 South St
- 160 N 2nd St
- 11 Flint Dr
- 65 Flint Dr
- 303 Ridge Ave
- 54 Flint Dr Unit 50
- 165 Sherry Dr Unit 12
- 24 Red Stone Ln
- 113 Flint Dr
- 108 Flint Dr
- 27 Red Stone Ln Unit 70
- 116 Flint Dr
- 40 Red Stone Ln
- 129 Flint Dr Unit 60
- 25 Eagle Ln
- 41 Buckskin
- 87 Eagle Ln Unit 5
- 303 Puma Dr Unit 22
- 17 Buckskin Dr
