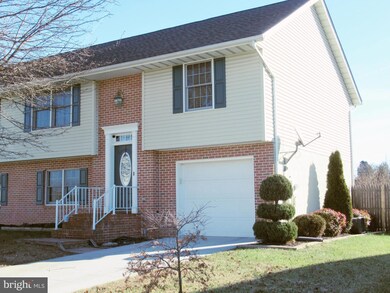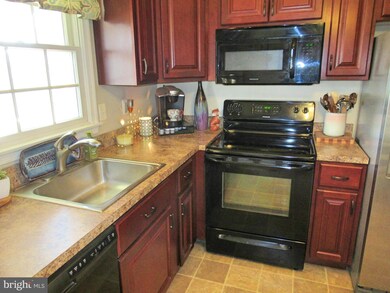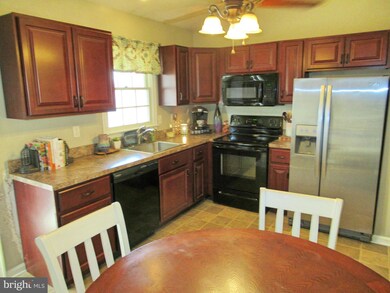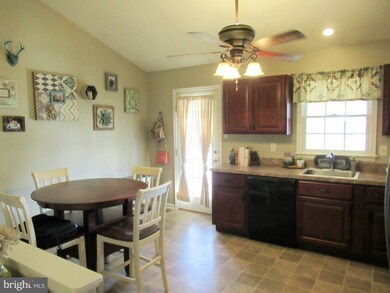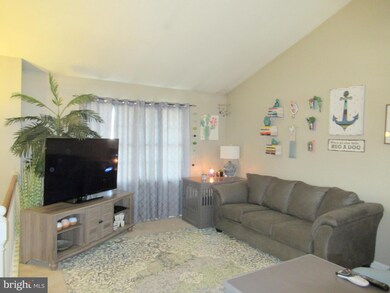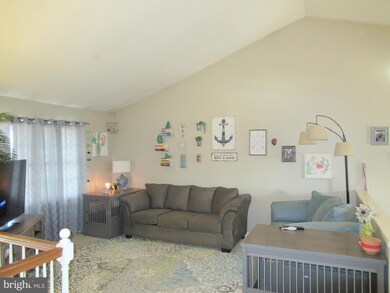8 Squire Cir Unit 18A Mc Sherrystown, PA 17344
Highlights
- Open Floorplan
- No HOA
- Eat-In Kitchen
- Cathedral Ceiling
- 1 Car Attached Garage
- Interior Lot
About This Home
As of August 2023Fantastic and spotless Home. This home has 3 bedrooms and 2 full baths with Upgraded kitchen including newer appliances. Relax in the vaulted Family Room or watch TV in the lower level bedroom / TV Room. In addition to the fantastic inside the back yard is designed for the active life style. There is no property like it in the area! 3.25% Assumable Loan
Last Agent to Sell the Property
Iron Valley Real Estate of York County License #5000447

Townhouse Details
Home Type
- Townhome
Est. Annual Taxes
- $3,194
Year Built
- Built in 1994
Lot Details
- 4,556 Sq Ft Lot
- Level Lot
- Property is in good condition
Parking
- 1 Car Attached Garage
- Garage Door Opener
Home Design
- Semi-Detached or Twin Home
- Split Foyer
- Brick Exterior Construction
- Shingle Roof
- Asphalt Roof
- Vinyl Siding
Interior Spaces
- 1,230 Sq Ft Home
- Property has 2 Levels
- Open Floorplan
- Cathedral Ceiling
- Ceiling Fan
- Insulated Windows
- Living Room
- Carpet
- Basement
Kitchen
- Eat-In Kitchen
- Oven
- Built-In Microwave
- Dishwasher
Bedrooms and Bathrooms
- En-Suite Primary Bedroom
Laundry
- Laundry Room
- Dryer
- Washer
Home Security
Outdoor Features
- Exterior Lighting
Utilities
- Central Air
- Heat Pump System
- Electric Water Heater
Community Details
- No Home Owners Association
- Fire and Smoke Detector
Listing and Financial Details
- Tax Lot L-0018A
- Assessor Parcel Number 28002-0209---000
Map
Home Values in the Area
Average Home Value in this Area
Property History
| Date | Event | Price | Change | Sq Ft Price |
|---|---|---|---|---|
| 08/17/2023 08/17/23 | Sold | $210,000 | +2.5% | $171 / Sq Ft |
| 07/02/2023 07/02/23 | Pending | -- | -- | -- |
| 06/30/2023 06/30/23 | For Sale | $204,900 | +31.3% | $167 / Sq Ft |
| 03/08/2019 03/08/19 | Sold | $156,000 | -5.5% | $127 / Sq Ft |
| 02/25/2019 02/25/19 | Price Changed | $165,000 | +3.2% | $134 / Sq Ft |
| 02/18/2019 02/18/19 | For Sale | $159,900 | 0.0% | $130 / Sq Ft |
| 01/26/2019 01/26/19 | Pending | -- | -- | -- |
| 01/13/2019 01/13/19 | For Sale | $159,900 | +6.6% | $130 / Sq Ft |
| 09/11/2015 09/11/15 | Sold | $150,000 | -3.2% | $113 / Sq Ft |
| 08/03/2015 08/03/15 | Pending | -- | -- | -- |
| 05/27/2015 05/27/15 | For Sale | $154,900 | +9.5% | $117 / Sq Ft |
| 02/27/2013 02/27/13 | Sold | $141,500 | -2.3% | $107 / Sq Ft |
| 01/28/2013 01/28/13 | Pending | -- | -- | -- |
| 11/29/2012 11/29/12 | For Sale | $144,900 | +94.2% | $109 / Sq Ft |
| 08/30/2012 08/30/12 | Sold | $74,600 | -40.3% | $86 / Sq Ft |
| 07/17/2012 07/17/12 | Pending | -- | -- | -- |
| 05/11/2012 05/11/12 | For Sale | $125,000 | -- | $145 / Sq Ft |
Tax History
| Year | Tax Paid | Tax Assessment Tax Assessment Total Assessment is a certain percentage of the fair market value that is determined by local assessors to be the total taxable value of land and additions on the property. | Land | Improvement |
|---|---|---|---|---|
| 2025 | $3,909 | $150,000 | $27,500 | $122,500 |
| 2024 | $3,635 | $150,000 | $27,500 | $122,500 |
| 2023 | $3,464 | $150,200 | $27,500 | $122,700 |
| 2022 | $3,366 | $150,200 | $27,500 | $122,700 |
| 2021 | $3,212 | $150,200 | $27,500 | $122,700 |
| 2020 | $3,141 | $150,200 | $27,500 | $122,700 |
| 2019 | $3,080 | $150,200 | $27,500 | $122,700 |
| 2018 | $3,019 | $150,200 | $27,500 | $122,700 |
| 2017 | $2,903 | $150,200 | $27,500 | $122,700 |
| 2016 | -- | $150,800 | $27,500 | $123,300 |
| 2015 | -- | $150,800 | $27,500 | $123,300 |
| 2014 | -- | $150,200 | $27,500 | $122,700 |
Mortgage History
| Date | Status | Loan Amount | Loan Type |
|---|---|---|---|
| Open | $189,000 | New Conventional | |
| Previous Owner | $22,000 | Credit Line Revolving | |
| Previous Owner | $153,174 | FHA | |
| Previous Owner | $153,174 | FHA | |
| Previous Owner | $138,936 | FHA | |
| Previous Owner | $156,969 | FHA | |
| Previous Owner | $32,000 | Future Advance Clause Open End Mortgage | |
| Previous Owner | $54,000 | Credit Line Revolving | |
| Previous Owner | $108,000 | New Conventional |
Deed History
| Date | Type | Sale Price | Title Company |
|---|---|---|---|
| Deed | $210,000 | Quality Service Settlements | |
| Deed | $156,000 | -- | |
| Deed | $159,900 | -- | |
| Deed | $141,500 | None Available | |
| Exchange Deed | -- | None Available | |
| Sheriffs Deed | -- | None Available | |
| Deed | -- | -- |
Source: Bright MLS
MLS Number: PAAD102414
APN: 28-002-0209-000
- 130 Pin Oak Place
- 209 Main St
- 11 Flint Dr
- 54 Flint Dr Unit 50
- 73 Flint Dr
- 24 Red Stone Ln
- 108 Flint Dr
- 240 Stafford Dr Unit 96
- 332 Church St Unit 2
- 54 Red Stone Ln
- 92 Commanche Trail Unit 82
- 62 Red Stone Ln Unit 43
- 9 Buckskin Dr Unit 71
- 176 Barley Cir Unit 17
- 502 South St Unit 1
- 184 St Michaels Way
- 657 Cricket Ln Unit 5
- 718 Linden Ave
- 700 Linden Ave
- 626 Linden Ave

