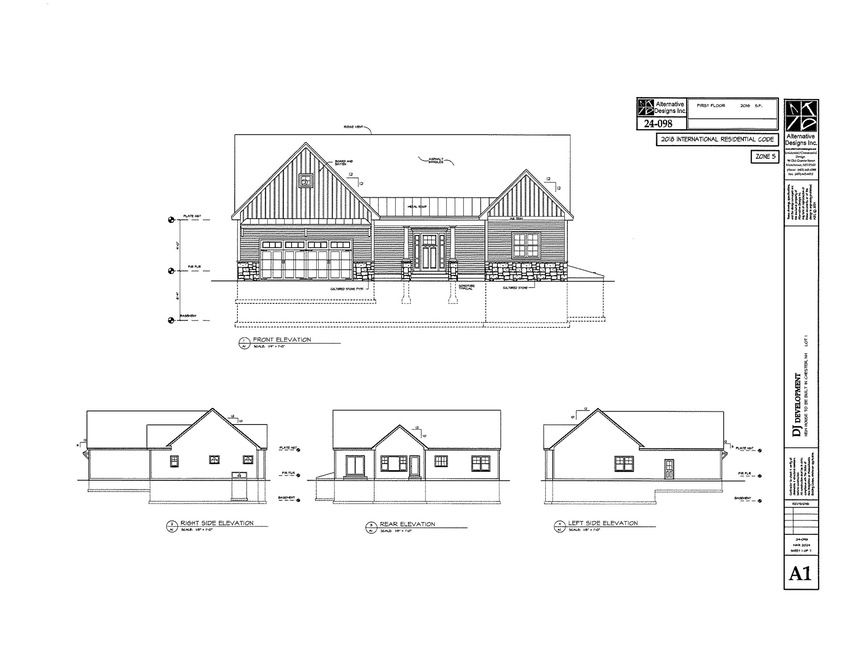
8 Stacey Ln Unit 1 Chester, NH 03066
Highlights
- New Construction
- Forced Air Heating System
- Level Lot
- Craftsman Architecture
- 2 Car Garage
About This Home
As of January 2025This home is located at 8 Stacey Ln Unit 1, Chester, NH 03066 and is currently priced at $785,000, approximately $389 per square foot. This property was built in 2024. 8 Stacey Ln Unit 1 is a home located in Rockingham County with nearby schools including Chester Academy, Pinkerton Academy, and Busche Academy.
Last Agent to Sell the Property
Keller Williams Realty-Metropolitan License #066028 Listed on: 04/03/2024

Property Details
Home Type
- Condominium
Year Built
- Built in 2024 | New Construction
HOA Fees
- $125 Monthly HOA Fees
Parking
- 2 Car Garage
Home Design
- Craftsman Architecture
- Concrete Foundation
- Wood Frame Construction
- Architectural Shingle Roof
Interior Spaces
- 1-Story Property
Bedrooms and Bathrooms
- 3 Bedrooms
- 2 Full Bathrooms
Basement
- Basement Fills Entire Space Under The House
- Connecting Stairway
- Interior Basement Entry
Utilities
- Forced Air Heating System
- Underground Utilities
- 200+ Amp Service
- Drilled Well
- Septic Tank
- Leach Field
- Internet Available
Community Details
- $1,500 One-Time Secondary Association Fee
Listing and Financial Details
- Legal Lot and Block 1 / 20
Similar Homes in Chester, NH
Home Values in the Area
Average Home Value in this Area
Property History
| Date | Event | Price | Change | Sq Ft Price |
|---|---|---|---|---|
| 01/14/2025 01/14/25 | Sold | $785,000 | 0.0% | $389 / Sq Ft |
| 04/04/2024 04/04/24 | Pending | -- | -- | -- |
| 04/03/2024 04/03/24 | For Sale | $785,000 | -- | $389 / Sq Ft |
Tax History Compared to Growth
Agents Affiliated with this Home
-
Frank DiDonato

Seller's Agent in 2025
Frank DiDonato
Keller Williams Realty-Metropolitan
(603) 867-0328
10 in this area
135 Total Sales
-
Keper Connell

Buyer's Agent in 2025
Keper Connell
The Aland Realty Group
(603) 498-7555
1 in this area
23 Total Sales
Map
Source: PrimeMLS
MLS Number: 4990099
- 36 Chester St
- 34 Edwards Mill Rd
- Lot 2 Robin Way Unit 2
- Lot 7 Robin Way Unit 7
- Lot 4 Robin Way Unit 4
- Lot 8 Robin Way Unit 8
- Lot 6 Robin Way Unit 6
- 55 Granite Ln
- 95 Lady Slipper Ln
- 27 Gypsum Ln Unit 27
- 30 Gypsum Ln Unit 30
- 24 Gypsum Ln Unit 24
- 0 Old Chester Turnpike
- 19 E Derry Rd
- 71 Deerwood Hollow
- 11 Scott Ln
- 9 Scott Ln
- 0 Jack Rd
- 21 Penacook Rd
- 171 Jenkins Farm Rd
