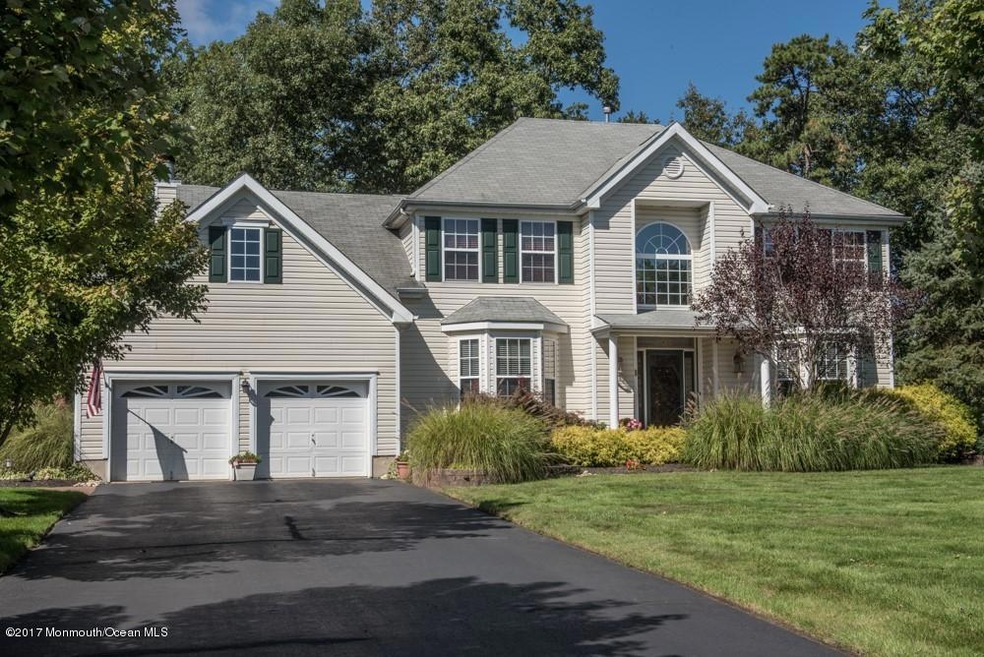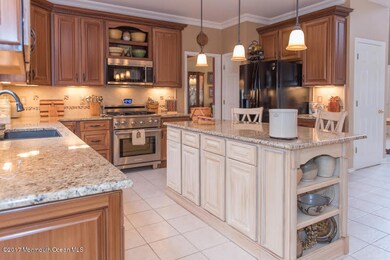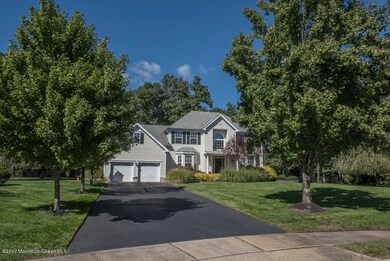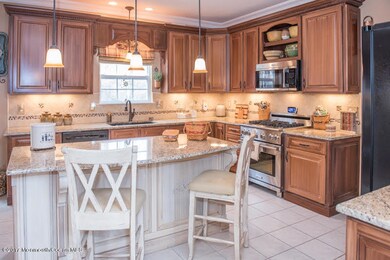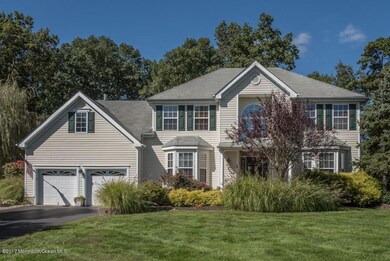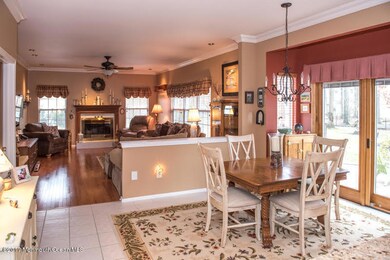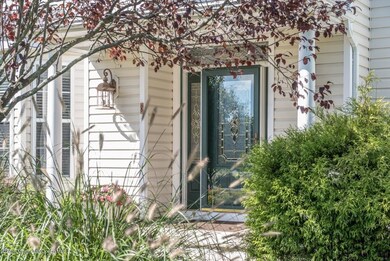
8 Starling Ct Jackson, NJ 08527
Highlights
- New Kitchen
- Wooded Lot
- Whirlpool Bathtub
- Colonial Architecture
- Wood Flooring
- Granite Countertops
About This Home
As of April 2019*Pride in Ownership & it Shows* Meticulously Maintained Center Hall Colonial Located in Northern Jackson; Sits On Prime Cul-de-sac Lot. Home Boast 2950 Sq Ft, 4 beds, 2.5 baths w/ First Floor Office. *Open Inviting Floor Plan*. LOTS OF NEWER in this Home! Gorgeous Kitchen Remodel w/ 42'' Cabinets, Decorative Crown moldings, Granite Counters, S/S Range etc. New High Efficiency HVAC Systems. Over Sized Raised Paver Patio & Walk Ways. Fully Fenced Private 1.25 Acre Wooded Lot. Crown Molding Through Out Main Level. Wood Burning Fire Place. Large Master Suite & 3 Additional Generously Sized Bedrooms. Professionally Landscaped Park Like Property w/ Exterior Landscape Lighting & U/G Sprinklers. Direct Entry 2 Car Garage. The Perfect Home for Entertaining!
Last Agent to Sell the Property
Antonio Almeida
C21/ Action Plus Realty
Home Details
Home Type
- Single Family
Est. Annual Taxes
- $10,475
Year Built
- Built in 2000
Lot Details
- 1.24 Acre Lot
- Cul-De-Sac
- Street terminates at a dead end
- Fenced
- Oversized Lot
- Sprinkler System
- Wooded Lot
Parking
- 2 Car Direct Access Garage
- Oversized Parking
- Garage Door Opener
- Double-Wide Driveway
Home Design
- Colonial Architecture
- Asphalt Rolled Roof
- Vinyl Siding
Interior Spaces
- 2,950 Sq Ft Home
- 2-Story Property
- Crown Molding
- Ceiling height of 9 feet on the main level
- Ceiling Fan
- Skylights
- Light Fixtures
- Wood Burning Fireplace
- Blinds
- Window Screens
- Sliding Doors
- Entrance Foyer
- Family Room
- Living Room
- Dining Room
- Home Office
- Center Hall
- Home Security System
- Washer
- Unfinished Basement
Kitchen
- New Kitchen
- Eat-In Kitchen
- Double Self-Cleaning Oven
- Gas Cooktop
- Stove
- Microwave
- Dishwasher
- Kitchen Island
- Granite Countertops
Flooring
- Wood
- Wall to Wall Carpet
- Ceramic Tile
Bedrooms and Bathrooms
- 4 Bedrooms
- Primary bedroom located on second floor
- Walk-In Closet
- Primary Bathroom is a Full Bathroom
- Dual Vanity Sinks in Primary Bathroom
- Whirlpool Bathtub
Attic
- Attic Fan
- Pull Down Stairs to Attic
Outdoor Features
- Patio
- Exterior Lighting
- Shed
Schools
- Jackson Memorial High School
Utilities
- Forced Air Zoned Heating and Cooling System
- Heating System Uses Natural Gas
- Well
- Natural Gas Water Heater
- Septic System
Community Details
- No Home Owners Association
- Autumn Estates Subdivision
Listing and Financial Details
- Exclusions: PERSONAL ITEMS.
- Assessor Parcel Number 12-09902-0000-00037
Ownership History
Purchase Details
Home Financials for this Owner
Home Financials are based on the most recent Mortgage that was taken out on this home.Purchase Details
Home Financials for this Owner
Home Financials are based on the most recent Mortgage that was taken out on this home.Purchase Details
Purchase Details
Home Financials for this Owner
Home Financials are based on the most recent Mortgage that was taken out on this home.Map
Similar Homes in Jackson, NJ
Home Values in the Area
Average Home Value in this Area
Purchase History
| Date | Type | Sale Price | Title Company |
|---|---|---|---|
| Deed | $510,000 | Aston Title Group Llc | |
| Deed | $488,000 | -- | |
| Deed | $415,000 | -- | |
| Deed | $251,445 | -- |
Mortgage History
| Date | Status | Loan Amount | Loan Type |
|---|---|---|---|
| Open | $100,000 | Credit Line Revolving | |
| Open | $521,531 | VA | |
| Closed | $526,830 | VA | |
| Previous Owner | $390,400 | New Conventional | |
| Previous Owner | $100,000 | New Conventional | |
| Previous Owner | $309,500 | Unknown | |
| Previous Owner | $325,800 | New Conventional | |
| Previous Owner | $20,000 | Credit Line Revolving | |
| Previous Owner | $201,150 | No Value Available |
Property History
| Date | Event | Price | Change | Sq Ft Price |
|---|---|---|---|---|
| 04/29/2019 04/29/19 | Sold | $510,000 | +4.5% | -- |
| 04/28/2017 04/28/17 | Sold | $488,000 | -- | $165 / Sq Ft |
Tax History
| Year | Tax Paid | Tax Assessment Tax Assessment Total Assessment is a certain percentage of the fair market value that is determined by local assessors to be the total taxable value of land and additions on the property. | Land | Improvement |
|---|---|---|---|---|
| 2024 | $12,026 | $469,200 | $122,300 | $346,900 |
| 2023 | $11,782 | $469,200 | $122,300 | $346,900 |
| 2022 | $11,782 | $469,200 | $122,300 | $346,900 |
| 2021 | $11,631 | $469,200 | $122,300 | $346,900 |
| 2020 | $11,467 | $469,200 | $122,300 | $346,900 |
| 2019 | $11,312 | $469,200 | $122,300 | $346,900 |
| 2018 | $10,897 | $463,100 | $122,300 | $340,800 |
| 2017 | $10,633 | $463,100 | $122,300 | $340,800 |
| 2016 | $10,475 | $463,100 | $122,300 | $340,800 |
| 2015 | $10,295 | $463,100 | $122,300 | $340,800 |
| 2014 | $10,026 | $463,100 | $122,300 | $340,800 |
Source: MOREMLS (Monmouth Ocean Regional REALTORS®)
MLS Number: 21705092
APN: 12-09902-0000-00037
- 5 Starling Ct
- 3 Meadowlark Ct
- 30 Goldfinch Rd
- 1 Magpie Ct
- 26 Goldfinch Rd
- 20 Goldfinch Rd
- 12 Wintergreen Ct
- 156 W Pleasant Grove Rd
- 158 W Pleasant Grove Rd
- 10 Colliers Ct
- 7 Colliers Ct
- 170 W Pleasant Grove Rd
- 7 Sandpiper Ct
- 9 Mehar Ct
- 47 E Pleasant Grove Rd
- 58 E Pleasant Grove Rd
- 49 Freehold Rd
- 115 Leesville Rd
- 235 Leesville Rd
- 94 E Pleasant Grove Rd
