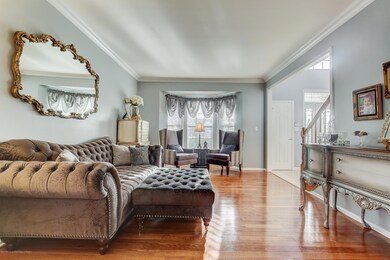
8 Starling Ct Jackson, NJ 08527
Highlights
- Custom Home
- Wood Flooring
- No HOA
- New Kitchen
- Granite Countertops
- Home Office
About This Home
As of April 2019*IMMACULATE* Meticulously Maintained Center Hall Colonial Located in Northern Jackson, Sitting On a Prime Cul-De-Sac Lot w/ A Full Finished Waterproof Basement That Includes OVER $120,000 In Upgrades! No Expenses Spares! Gorgeous, Freshly Painted Home Features: Professional Landscaping on The Exterior, and Interior Incl: Gleaming Hardwood Flooring, Decorative Molding, Beautifully Renovated Custom Kitchen w/ 42'' Cabinets, 2-Tone Center Island w/ Breakfast Bar, Granite Counters, Stainless Steel Electrolux Icon Appliances + Backsplash! Sought After Open Floor Plan w/ Cozy Family Room & Wood Burning Fireplace. Brand New INCREDIBLE BASEMENT w/ Full Service Bar That Has To be Seen To Be Believed! Park Like Yard Offering Plenty of Privacy, Plus Newer High Efficiency 2 Zone HVAC System!
Home Details
Home Type
- Single Family
Est. Annual Taxes
- $10,897
Year Built
- Built in 2000
Lot Details
- Cul-De-Sac
- Oversized Lot
- Sprinkler System
Parking
- 2 Car Direct Access Garage
Home Design
- Custom Home
- Colonial Architecture
- Shingle Roof
- Vinyl Siding
Interior Spaces
- 2-Story Property
- Crown Molding
- Tray Ceiling
- Ceiling height of 9 feet on the main level
- Skylights
- Recessed Lighting
- Wood Burning Fireplace
- Sliding Doors
- Family Room
- Living Room
- Dining Room
- Home Office
- Basement Fills Entire Space Under The House
- Pull Down Stairs to Attic
Kitchen
- New Kitchen
- Eat-In Kitchen
- Kitchen Island
- Granite Countertops
Flooring
- Wood
- Wall to Wall Carpet
Bedrooms and Bathrooms
- 4 Bedrooms
- Primary bedroom located on second floor
- Walk-In Closet
- Primary Bathroom is a Full Bathroom
- Dual Vanity Sinks in Primary Bathroom
- Primary Bathroom Bathtub Only
- Primary Bathroom includes a Walk-In Shower
Outdoor Features
- Patio
- Exterior Lighting
- Shed
Schools
- Jackson Memorial High School
Utilities
- Forced Air Zoned Heating and Cooling System
- Heating System Uses Natural Gas
- Well
- Natural Gas Water Heater
- Septic System
Community Details
- No Home Owners Association
- Autumn Estates Subdivision
Listing and Financial Details
- Exclusions: Window Treatments, Washer/Dryer, Lighting Fixtures
- Assessor Parcel Number 12-09902-0000-00037
Ownership History
Purchase Details
Home Financials for this Owner
Home Financials are based on the most recent Mortgage that was taken out on this home.Purchase Details
Home Financials for this Owner
Home Financials are based on the most recent Mortgage that was taken out on this home.Purchase Details
Purchase Details
Home Financials for this Owner
Home Financials are based on the most recent Mortgage that was taken out on this home.Similar Homes in Jackson, NJ
Home Values in the Area
Average Home Value in this Area
Purchase History
| Date | Type | Sale Price | Title Company |
|---|---|---|---|
| Deed | $510,000 | Aston Title Group Llc | |
| Deed | $488,000 | -- | |
| Deed | $415,000 | -- | |
| Deed | $251,445 | -- |
Mortgage History
| Date | Status | Loan Amount | Loan Type |
|---|---|---|---|
| Open | $100,000 | Credit Line Revolving | |
| Open | $521,531 | VA | |
| Closed | $526,830 | VA | |
| Previous Owner | $390,400 | New Conventional | |
| Previous Owner | $100,000 | New Conventional | |
| Previous Owner | $309,500 | Unknown | |
| Previous Owner | $325,800 | New Conventional | |
| Previous Owner | $20,000 | Credit Line Revolving | |
| Previous Owner | $201,150 | No Value Available |
Property History
| Date | Event | Price | Change | Sq Ft Price |
|---|---|---|---|---|
| 04/29/2019 04/29/19 | Sold | $510,000 | +4.5% | -- |
| 04/28/2017 04/28/17 | Sold | $488,000 | -- | $165 / Sq Ft |
Tax History Compared to Growth
Tax History
| Year | Tax Paid | Tax Assessment Tax Assessment Total Assessment is a certain percentage of the fair market value that is determined by local assessors to be the total taxable value of land and additions on the property. | Land | Improvement |
|---|---|---|---|---|
| 2024 | $12,026 | $469,200 | $122,300 | $346,900 |
| 2023 | $11,782 | $469,200 | $122,300 | $346,900 |
| 2022 | $11,782 | $469,200 | $122,300 | $346,900 |
| 2021 | $11,631 | $469,200 | $122,300 | $346,900 |
| 2020 | $11,467 | $469,200 | $122,300 | $346,900 |
| 2019 | $11,312 | $469,200 | $122,300 | $346,900 |
| 2018 | $10,897 | $463,100 | $122,300 | $340,800 |
| 2017 | $10,633 | $463,100 | $122,300 | $340,800 |
| 2016 | $10,475 | $463,100 | $122,300 | $340,800 |
| 2015 | $10,295 | $463,100 | $122,300 | $340,800 |
| 2014 | $10,026 | $463,100 | $122,300 | $340,800 |
Agents Affiliated with this Home
-
Jason Gumnitz

Seller's Agent in 2019
Jason Gumnitz
RE/MAX
(833) 690-4956
433 Total Sales
-
Barbara Kozlowski

Buyer's Agent in 2019
Barbara Kozlowski
C21/ Action Plus Realty
(732) 239-6534
92 Total Sales
-
A
Seller's Agent in 2017
Antonio Almeida
C21/ Action Plus Realty
Map
Source: MOREMLS (Monmouth Ocean Regional REALTORS®)
MLS Number: 21902712
APN: 12-09902-0000-00037
- 5 Starling Ct
- 3 Meadowlark Ct
- 30 Goldfinch Rd
- 1 Magpie Ct
- 26 Goldfinch Rd
- 20 Goldfinch Rd
- 12 Wintergreen Ct
- 156 W Pleasant Grove Rd
- 158 W Pleasant Grove Rd
- 10 Colliers Ct
- 7 Colliers Ct
- 170 W Pleasant Grove Rd
- 7 Sandpiper Ct
- 9 Mehar Ct
- 47 E Pleasant Grove Rd
- 58 E Pleasant Grove Rd
- 49 Freehold Rd
- 115 Leesville Rd
- 235 Leesville Rd
- 94 E Pleasant Grove Rd






