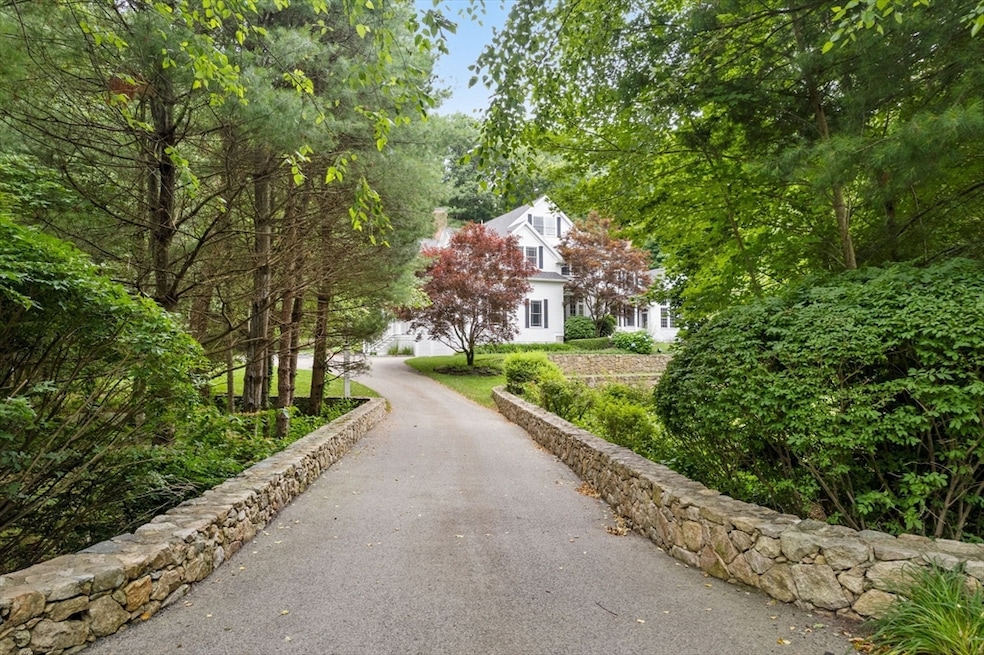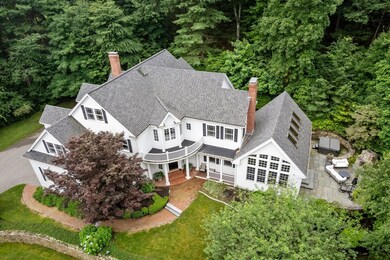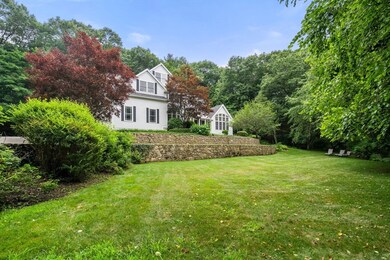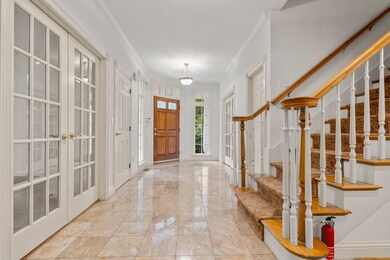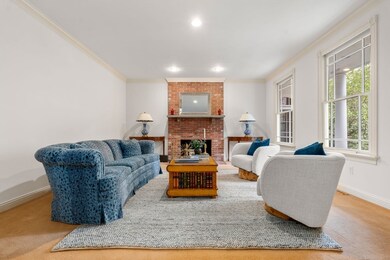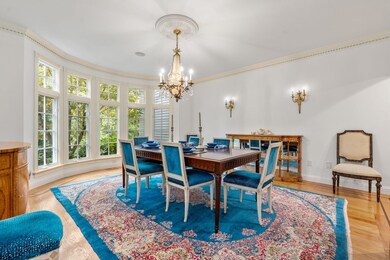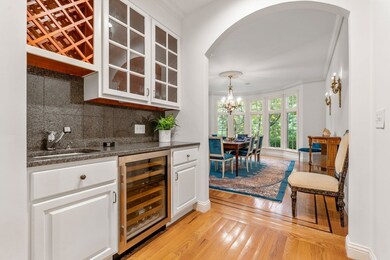
8 Stonemeadow Dr Westwood, MA 02090
Highlights
- Golf Course Community
- Spa
- Custom Closet System
- Westwood High School Rated A+
- 2.03 Acre Lot
- Colonial Architecture
About This Home
As of January 2025Take another look at this spectacular home in one of Westwoods most desired neighborhoods. Ready to move in. Large terraced yard is a great gathering spot for family and friends. Welcome guests into the bright open foyer. Floor to ceiling windows invite plenty of natural light throughout the home. There is a formal dining room, butlers pantry and sitting room. The chef's kitchen with expanded island and breakfast area has new appliances. The family room with builtins and fireplace has access to the private back yard and patio. Office with builtins leads you into another wonderful space for entertaining with cathedral ceilings, a wet bar and plenty of seating open to another patio with stone fireplace. The bedrooms including the master are located on the second floor all generous in size. The third floor offers another ensuite bedroom and the finished lower level is perfect for a game room and gym. Oversized three car garage and mudroom. Priced competitively and below assessed value.
Home Details
Home Type
- Single Family
Est. Annual Taxes
- $35,534
Year Built
- Built in 1998
Lot Details
- 2.03 Acre Lot
- Near Conservation Area
- Cul-De-Sac
- Stone Wall
- Landscaped Professionally
- Sprinkler System
- Wooded Lot
Parking
- 3 Car Attached Garage
- Parking Storage or Cabinetry
- Garage Door Opener
- Driveway
- Open Parking
- Off-Street Parking
Home Design
- Colonial Architecture
- Frame Construction
- Shingle Roof
- Concrete Perimeter Foundation
Interior Spaces
- 6,910 Sq Ft Home
- Wet Bar
- Central Vacuum
- Wired For Sound
- Chair Railings
- Crown Molding
- Wainscoting
- Cathedral Ceiling
- Ceiling Fan
- Skylights
- Recessed Lighting
- Decorative Lighting
- Insulated Windows
- Bay Window
- French Doors
- Insulated Doors
- Family Room with Fireplace
- 3 Fireplaces
- Great Room
- Living Room with Fireplace
- Dining Area
- Home Office
- Library
- Game Room
- Play Room
- Home Gym
- Home Security System
- Attic
Kitchen
- Range with Range Hood
- Freezer
- Second Dishwasher
- Wine Refrigerator
- Stainless Steel Appliances
- Kitchen Island
- Solid Surface Countertops
- Trash Compactor
- Disposal
Flooring
- Wood
- Wall to Wall Carpet
- Ceramic Tile
Bedrooms and Bathrooms
- 5 Bedrooms
- Fireplace in Primary Bedroom
- Primary bedroom located on second floor
- Custom Closet System
- Walk-In Closet
- Double Vanity
- Soaking Tub
- Linen Closet In Bathroom
Laundry
- Laundry on upper level
- Washer and Gas Dryer Hookup
Finished Basement
- Basement Fills Entire Space Under The House
- Interior and Exterior Basement Entry
- Block Basement Construction
Eco-Friendly Details
- Energy-Efficient Thermostat
Outdoor Features
- Spa
- Bulkhead
- Deck
- Patio
- Rain Gutters
- Porch
Location
- Property is near public transit
- Property is near schools
Schools
- Pine Hill Elementary School
- Thurston Middle School
- Westwood High School
Utilities
- Central Air
- 5 Cooling Zones
- 6 Heating Zones
- Heating System Uses Natural Gas
- Hydro-Air Heating System
- Gas Water Heater
Listing and Financial Details
- Tax Lot 096
- Assessor Parcel Number M:005 B:000 L:0986,3543479
Community Details
Recreation
- Golf Course Community
- Tennis Courts
- Community Pool
- Park
- Jogging Path
- Bike Trail
Additional Features
- Property has a Home Owners Association
- Shops
Ownership History
Purchase Details
Home Financials for this Owner
Home Financials are based on the most recent Mortgage that was taken out on this home.Purchase Details
Purchase Details
Purchase Details
Similar Homes in Westwood, MA
Home Values in the Area
Average Home Value in this Area
Purchase History
| Date | Type | Sale Price | Title Company |
|---|---|---|---|
| Not Resolvable | $2,344,000 | -- | |
| Deed | -- | -- | |
| Deed | -- | -- | |
| Deed | $1,250,000 | -- | |
| Deed | $325,000 | -- | |
| Deed | -- | -- | |
| Deed | $1,250,000 | -- | |
| Deed | $325,000 | -- |
Mortgage History
| Date | Status | Loan Amount | Loan Type |
|---|---|---|---|
| Open | $1,840,000 | Purchase Money Mortgage | |
| Closed | $1,840,000 | Purchase Money Mortgage | |
| Previous Owner | $615,000 | No Value Available | |
| Previous Owner | $1,225,000 | No Value Available | |
| Previous Owner | $850,000 | No Value Available |
Property History
| Date | Event | Price | Change | Sq Ft Price |
|---|---|---|---|---|
| 01/17/2025 01/17/25 | Sold | $2,300,000 | -9.8% | $333 / Sq Ft |
| 11/22/2024 11/22/24 | Pending | -- | -- | -- |
| 10/02/2024 10/02/24 | For Sale | $2,550,000 | +8.8% | $369 / Sq Ft |
| 08/07/2014 08/07/14 | Sold | $2,344,000 | 0.0% | $428 / Sq Ft |
| 07/17/2014 07/17/14 | Pending | -- | -- | -- |
| 06/28/2014 06/28/14 | Off Market | $2,344,000 | -- | -- |
| 05/07/2014 05/07/14 | For Sale | $2,495,000 | -- | $455 / Sq Ft |
Tax History Compared to Growth
Tax History
| Year | Tax Paid | Tax Assessment Tax Assessment Total Assessment is a certain percentage of the fair market value that is determined by local assessors to be the total taxable value of land and additions on the property. | Land | Improvement |
|---|---|---|---|---|
| 2025 | $35,245 | $2,753,500 | $880,400 | $1,873,100 |
| 2024 | $35,534 | $2,773,900 | $840,800 | $1,933,100 |
| 2023 | $36,328 | $2,540,400 | $713,800 | $1,826,600 |
| 2022 | $35,380 | $2,385,700 | $652,400 | $1,733,300 |
| 2021 | $35,748 | $2,418,650 | $623,200 | $1,795,450 |
| 2020 | $34,643 | $2,387,550 | $623,200 | $1,764,350 |
| 2019 | $33,331 | $2,275,150 | $595,600 | $1,679,550 |
| 2018 | $34,472 | $2,284,450 | $690,400 | $1,594,050 |
| 2017 | $33,724 | $2,314,600 | $690,400 | $1,624,200 |
| 2016 | $32,897 | $2,244,000 | $728,400 | $1,515,600 |
| 2015 | $30,716 | $2,015,500 | $728,400 | $1,287,100 |
Agents Affiliated with this Home
-
Elena Price

Seller's Agent in 2025
Elena Price
Coldwell Banker Realty - Westwood
(781) 881-4087
152 in this area
235 Total Sales
-
Debi Benoit

Seller's Agent in 2014
Debi Benoit
William Raveis R.E. & Home Services
(617) 962-9292
2 in this area
142 Total Sales
-
Tom Aaron

Buyer's Agent in 2014
Tom Aaron
Coldwell Banker Realty - Wellesley
(781) 248-8785
33 in this area
99 Total Sales
Map
Source: MLS Property Information Network (MLS PIN)
MLS Number: 73297382
APN: WWOO-000005-000000-000096
- 397 Far Reach Rd
- 300 Summer St
- 298 Summer St
- 29 Summer St
- 429 Summer St
- 232 Grove St
- 15 Wilsondale St
- 134 High Rock Ln
- 615-R High St
- 27 Rocky Ridge Rd
- 24 Rocky Ridge Rd
- 8 Schoolmasters Ln
- 38 Wilsondale St
- 45 Cedar Ln
- 85 Schoolmaster Ln
- 123 Schoolmaster Ln
- 52 Hillcrest Place
- 360 Dover Rd
- 191 Schoolmaster Ln
- 15-19 Strawberry Hill St
