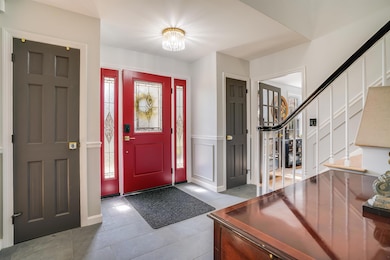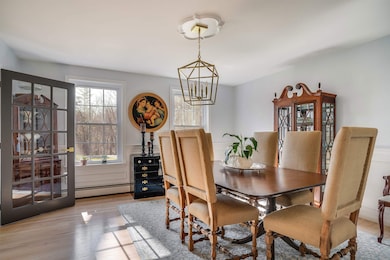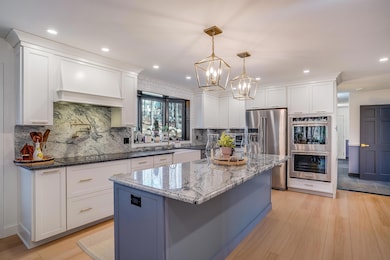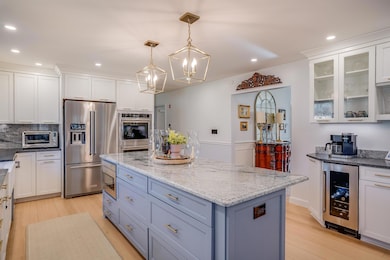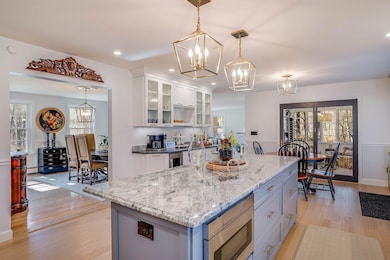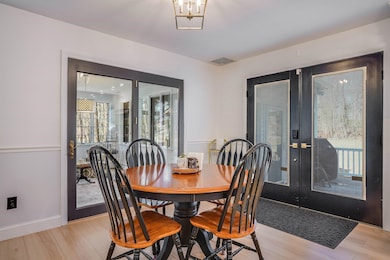Estimated payment $7,342/month
Highlights
- Beach Access
- Colonial Architecture
- Lake, Pond or Stream
- Community Boat Launch
- Deck
- Wooded Lot
About This Home
Looking for a state with no state tax? NH is a retirement & veteran tax friendly state. Veteran discounts on property tax & state tax free for remote workers & retirees. Meticulously updated home in Captain's Village offering unparalleled luxury & modern convenience. Every detail, from the freshly painted interior to the 20 new windows, reflects superior craftsmanship. Brand-new kitchen boasting KitchenAid appliances, granite counters, double ovens, beverage station with fridge & farmer's apron sink. Butler's pantry with copper prep sink, granite counters & 2nd refrigerator. It's evident that no detail has been overlooked when you enter the mudroom from the garage featuring heated coat & shoe racks. Relax on the screened-in porch, gazing out over the expansive backyard. On the second floor you'll find a primary suite with custom-designed walk-in closet offering ample storage to showcase your wardrobe in style. Lavish bath showcasing soaking tub, walk-in shower, double sinks, large mirror with lighting & defrost, heated towel rack, & a wall-mounted fireplace. Laundry room with new washer, dryer & prep sink w/granite counters. Smart home features include Schlage Wi-Fi locks & upgraded cable access. Enjoy peace of mind with a new water filtration system, generator plug, and security cameras. A short drive to private, community access at Captain Pond, an 87-acre retreat perfect for boating, fishing, & relaxing on the sandy beach. 4 bedroom septic.
Home Details
Home Type
- Single Family
Est. Annual Taxes
- $12,636
Year Built
- Built in 1988
Lot Details
- 1.15 Acre Lot
- Property fronts a private road
- Irrigation Equipment
- Wooded Lot
- Garden
- Property is zoned RUR
Parking
- 2 Car Garage
Home Design
- Colonial Architecture
- Concrete Foundation
- Wood Frame Construction
- Vinyl Siding
Interior Spaces
- Property has 2 Levels
- Central Vacuum
- Ceiling Fan
- Fireplace
- Mud Room
- Entrance Foyer
- Living Room
- Combination Kitchen and Dining Room
- Home Security System
Kitchen
- Walk-In Pantry
- Double Oven
- Microwave
- Dishwasher
- Kitchen Island
- Farmhouse Sink
- Pot Filler
Flooring
- Wood
- Tile
- Vinyl Plank
Bedrooms and Bathrooms
- 3 Bedrooms
- En-Suite Primary Bedroom
- En-Suite Bathroom
- Cedar Closet
- Walk-In Closet
- Soaking Tub
Laundry
- Laundry Room
- Dryer
- Washer
Basement
- Basement Fills Entire Space Under The House
- Interior Basement Entry
Outdoor Features
- Beach Access
- Water Access
- Lake, Pond or Stream
- Deck
- Porch
Schools
- Soule Elementary School
- Woodbury Middle School
- Salem High School
Utilities
- Central Air
- Baseboard Heating
- Underground Utilities
- Generator Hookup
- Private Water Source
- High Speed Internet
Listing and Financial Details
- Legal Lot and Block 54 / 7
- Assessor Parcel Number 77
Community Details
Recreation
- Community Boat Launch
Additional Features
- Captain's Village Subdivision
- Common Area
Map
Home Values in the Area
Average Home Value in this Area
Tax History
| Year | Tax Paid | Tax Assessment Tax Assessment Total Assessment is a certain percentage of the fair market value that is determined by local assessors to be the total taxable value of land and additions on the property. | Land | Improvement |
|---|---|---|---|---|
| 2024 | $12,637 | $718,000 | $255,900 | $462,100 |
| 2023 | $12,549 | $739,900 | $255,900 | $484,000 |
| 2022 | $11,875 | $739,900 | $255,900 | $484,000 |
| 2021 | $11,824 | $739,900 | $255,900 | $484,000 |
| 2020 | $11,080 | $503,200 | $182,700 | $320,500 |
| 2019 | $11,060 | $503,200 | $182,700 | $320,500 |
| 2018 | $10,874 | $503,200 | $182,700 | $320,500 |
| 2017 | $10,487 | $503,200 | $182,700 | $320,500 |
| 2016 | $10,280 | $503,200 | $182,700 | $320,500 |
| 2015 | $9,377 | $438,400 | $174,000 | $264,400 |
| 2014 | $9,114 | $438,400 | $174,000 | $264,400 |
| 2013 | $8,970 | $438,400 | $174,000 | $264,400 |
Property History
| Date | Event | Price | List to Sale | Price per Sq Ft | Prior Sale |
|---|---|---|---|---|---|
| 11/06/2025 11/06/25 | Price Changed | $1,199,000 | -2.1% | $345 / Sq Ft | |
| 11/01/2025 11/01/25 | Price Changed | $1,225,000 | -3.7% | $353 / Sq Ft | |
| 10/22/2025 10/22/25 | Price Changed | $1,272,000 | -1.4% | $366 / Sq Ft | |
| 05/16/2025 05/16/25 | Price Changed | $1,290,000 | -4.4% | $372 / Sq Ft | |
| 04/02/2025 04/02/25 | For Sale | $1,350,000 | +74.2% | $389 / Sq Ft | |
| 10/20/2023 10/20/23 | Sold | $775,000 | -3.1% | $252 / Sq Ft | View Prior Sale |
| 08/18/2023 08/18/23 | Pending | -- | -- | -- | |
| 08/07/2023 08/07/23 | For Sale | $799,900 | -- | $260 / Sq Ft |
Purchase History
| Date | Type | Sale Price | Title Company |
|---|---|---|---|
| Warranty Deed | -- | None Available | |
| Warranty Deed | -- | None Available | |
| Condominium Deed | $640,000 | None Available | |
| Deed | $112,500 | -- |
Mortgage History
| Date | Status | Loan Amount | Loan Type |
|---|---|---|---|
| Previous Owner | $300,000 | Stand Alone Refi Refinance Of Original Loan |
Source: PrimeMLS
MLS Number: 5034639
APN: SLEM-000050-010325
- 1 Longview Dr Unit 110
- 1 Longview Dr Unit 203
- 1 Longview Dr Unit 101
- 1 Longview Dr Unit 108
- 1 Longview Dr Unit 301
- 1 Longview Dr Unit 401
- 1 Longview Dr Unit 306
- 1 Longview Dr Unit 205
- 1 Longview Dr Unit 106
- 1 Longview Dr Unit 210
- Massabesic Plan at Atkinson Heights
- Jenness Plan at Atkinson Heights
- Gloucester Plan at Atkinson Heights
- Berkshire Plan at Atkinson Heights
- Allagash Plan at Atkinson Heights
- Franconia Plan at Atkinson Heights
- Dartmouth Plan at Atkinson Heights
- Exeter Plan at Atkinson Heights
- Lincoln Plan at Atkinson Heights
- Kinsmen Plan at Atkinson Heights
- 5 Meadow Ln Unit 5 Meadow
- 14 Car Mar Ln
- 205 N Main St
- 332-334 N N
- 41-45 Main St
- 21 Orchard Terrace Unit 2
- 10 Braemoor Woods Rd Unit 404
- 15 Linda St Unit 5
- 22 Via Toscana
- 4 Tuscan Blvd
- 30 Stickney Rd
- 15 Artisan Dr
- 67 Rockingham Rd Unit A-1
- 18 Artisan Dr Unit 205
- 18 Artisan Dr Unit 219
- 18 Artisan Dr Unit 402
- 59 Cluff Rd Unit 16
- 16 Tiffany Rd Unit 7
- 103 Cluff Crossing Rd
- 625 W Lowell Ave Unit 22

