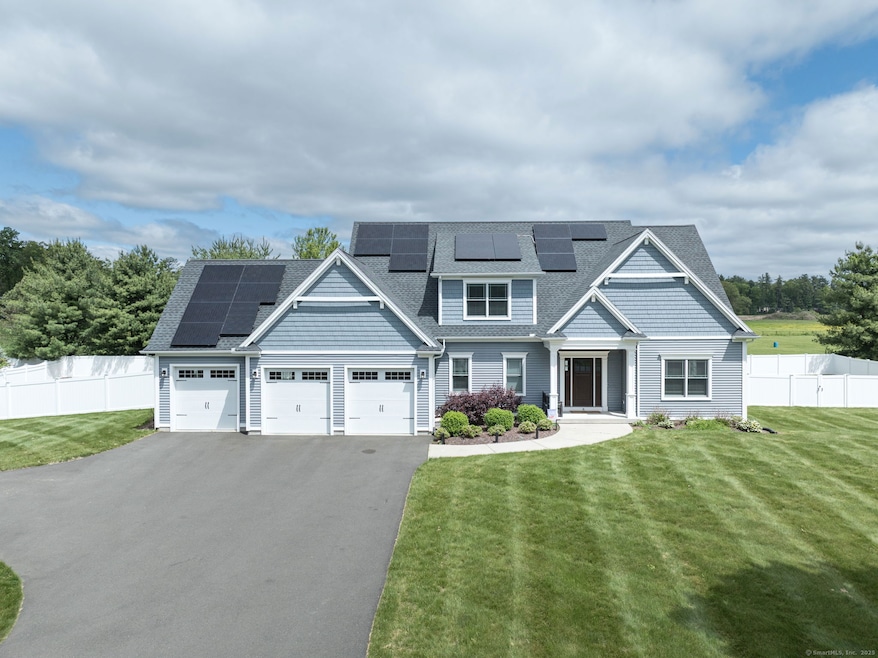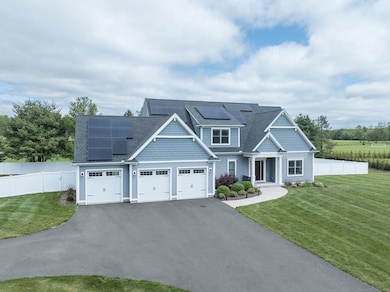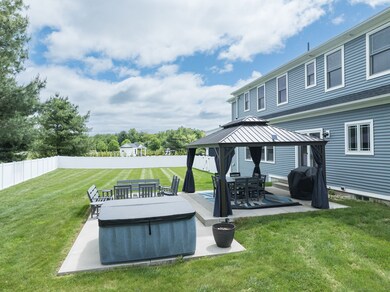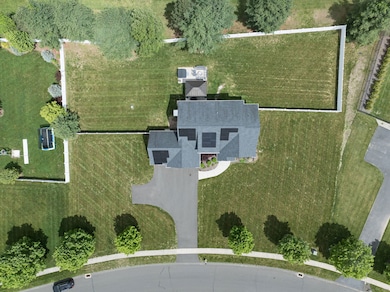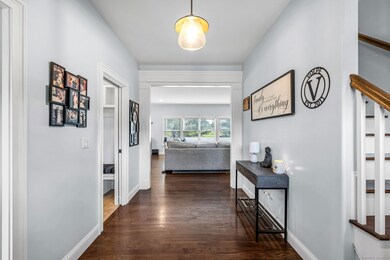8 Stratton Farms Rd West Suffield, CT 06093
Estimated payment $5,227/month
Highlights
- Spa
- Open Floorplan
- Attic
- Suffield Middle School Rated A-
- Cape Cod Architecture
- 1 Fireplace
About This Home
Stunning cape style 4 bedroom 4.5 bathroom home with all en-suite bedrooms and two primary bedrooms. Dark wood floors throughout and lots of extra details. First floor is designed for comfortable entertaining with an open floor plan kitchen, dining and living room with gas fireplace and exterior patio access. Large laundry/mud room with access from foyer, garage, and kitchen. Smart Samsung appliances throughout allow you to control almost everything in the home. The second floor holds a landing area, 3 bedrooms and a flex room that could be whatever you imagine. Escape down to the lower level and explore more entertainment space with a lounge (furniture to remain), work out area with Peleton gym equipment (to remain!), and a play room. Outside in the vinyl fenced back yard you will find a patio with hot tub, firepit, and pavilion outdoor dining area. Room to run and play, and even watch some evening soccer in the fields. EV charging port in the garage!
Last Listed By
JRG Real Est & Auction Service License #REB.0790302 Listed on: 05/22/2025
Home Details
Home Type
- Single Family
Est. Annual Taxes
- $11,157
Year Built
- Built in 2017
Lot Details
- 0.93 Acre Lot
- Property is zoned R45
HOA Fees
- $25 Monthly HOA Fees
Home Design
- Cape Cod Architecture
- Concrete Foundation
- Frame Construction
- Asphalt Shingled Roof
- Vinyl Siding
Interior Spaces
- Open Floorplan
- 1 Fireplace
- Entrance Foyer
- Bonus Room
- Home Gym
Kitchen
- Built-In Oven
- Gas Range
- Range Hood
- Microwave
- Ice Maker
- Dishwasher
- Wine Cooler
- Smart Appliances
Bedrooms and Bathrooms
- 4 Bedrooms
Laundry
- Laundry Room
- Laundry on main level
Attic
- Unfinished Attic
- Attic or Crawl Hatchway Insulated
Partially Finished Basement
- Basement Fills Entire Space Under The House
- Interior Basement Entry
- Sump Pump
Home Security
- Home Security System
- Smart Lights or Controls
- Smart Thermostat
Parking
- 3 Car Garage
- Driveway
Eco-Friendly Details
- Energy-Efficient Lighting
- Heating system powered by active solar
Outdoor Features
- Spa
- Patio
- Outdoor Grill
- Rain Gutters
Location
- Property is near a golf course
Schools
- A. Ward Spaulding Elementary School
- Suffield Middle School
- Mcalister Middle School
- Suffield High School
Utilities
- Central Air
- Humidifier
- Heating System Uses Propane
- Propane Water Heater
- Fuel Tank Located in Ground
- Cable TV Available
Community Details
- Association fees include insurance
Listing and Financial Details
- Exclusions: See inclusion/exclusion list provided.
- Assessor Parcel Number 2489805
Map
Home Values in the Area
Average Home Value in this Area
Tax History
| Year | Tax Paid | Tax Assessment Tax Assessment Total Assessment is a certain percentage of the fair market value that is determined by local assessors to be the total taxable value of land and additions on the property. | Land | Improvement |
|---|---|---|---|---|
| 2024 | $11,157 | $493,010 | $81,060 | $411,950 |
| 2023 | $9,351 | $326,830 | $81,130 | $245,700 |
| 2022 | $9,351 | $326,830 | $81,130 | $245,700 |
| 2021 | $9,360 | $326,830 | $81,130 | $245,700 |
| 2020 | $9,360 | $326,830 | $81,130 | $245,700 |
| 2019 | $9,387 | $326,830 | $81,130 | $245,700 |
| 2018 | $9,057 | $308,910 | $74,550 | $234,360 |
| 2017 | $2,356 | $81,550 | $74,550 | $7,000 |
| 2016 | $2,102 | $74,550 | $74,550 | $0 |
| 2015 | $2,071 | $74,550 | $74,550 | $0 |
| 2014 | $2,022 | $74,550 | $74,550 | $0 |
Property History
| Date | Event | Price | Change | Sq Ft Price |
|---|---|---|---|---|
| 06/01/2025 06/01/25 | Pending | -- | -- | -- |
| 05/29/2025 05/29/25 | For Sale | $805,000 | 0.0% | $205 / Sq Ft |
| 05/23/2025 05/23/25 | Off Market | $805,000 | -- | -- |
| 05/22/2025 05/22/25 | For Sale | $805,000 | +7.3% | $205 / Sq Ft |
| 06/17/2024 06/17/24 | Sold | $749,900 | 0.0% | $250 / Sq Ft |
| 04/22/2024 04/22/24 | Pending | -- | -- | -- |
| 03/21/2024 03/21/24 | For Sale | $749,900 | -- | $250 / Sq Ft |
Purchase History
| Date | Type | Sale Price | Title Company |
|---|---|---|---|
| Warranty Deed | $749,900 | None Available | |
| Warranty Deed | $749,900 | None Available | |
| Quit Claim Deed | -- | None Available | |
| Quit Claim Deed | -- | None Available | |
| Warranty Deed | $694,069 | -- | |
| Warranty Deed | $694,069 | -- |
Mortgage History
| Date | Status | Loan Amount | Loan Type |
|---|---|---|---|
| Previous Owner | $35,000 | Stand Alone Refi Refinance Of Original Loan | |
| Previous Owner | $619,047 | Purchase Money Mortgage |
Source: SmartMLS
MLS Number: 24098105
APN: SUFF-000011H-000003-000274-000038
- 2 Stratton Farms Rd
- 61 Pine Rd
- 440 Lakeview Dr
- 3580 Phelps Rd
- 825 Copper Hill Rd
- 12 Pond View Ln
- 890 Copper Hill Rd
- 64 Chestnut Cir
- 116 Congamond Rd
- 261 Halladay Dr
- 10 Metacomet Ln
- 493 Babbs Rd
- 4 Eric Dr
- 17 Candlewood Ln
- 8 Field St
- 24 Congamond Rd
- 14 Wyncairne
- 32 Sheep Pasture Rd
- 64 Copper Hill Rd
- 11 Noble Steed Crossing
