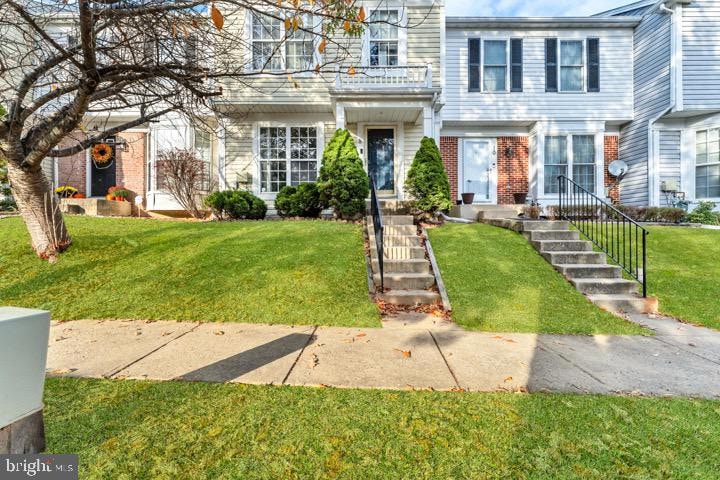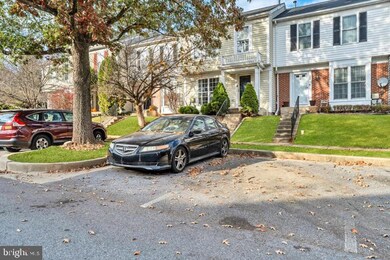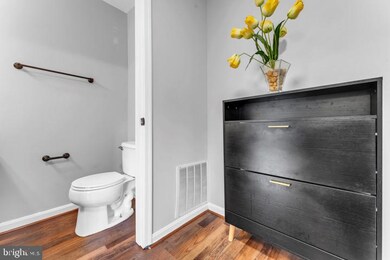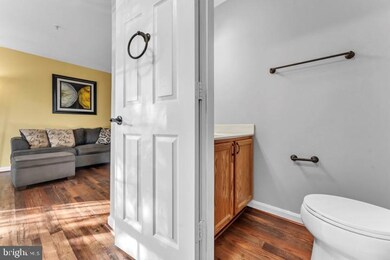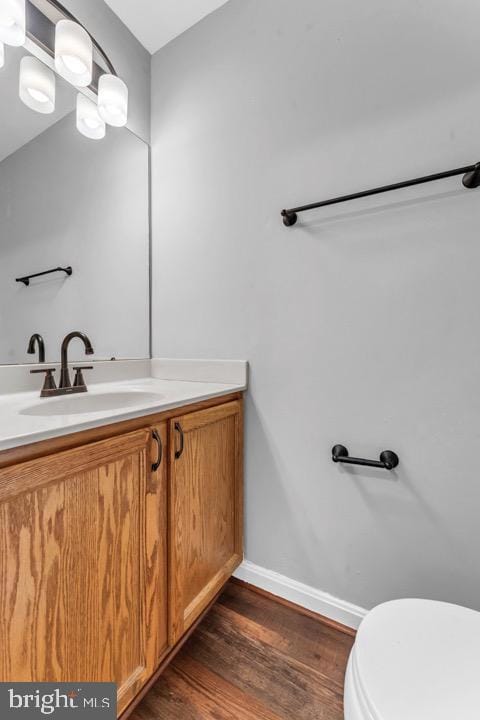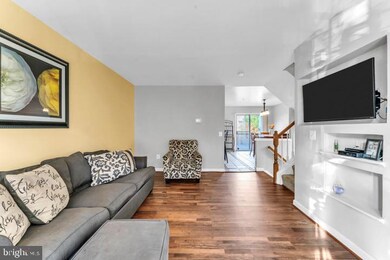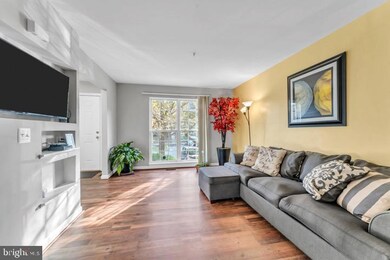
8 Stretham Ct Owings Mills, MD 21117
Highlights
- Clubhouse
- Traditional Architecture
- Walk-In Closet
- Deck
- Community Pool
- More Than Two Accessible Exits
About This Home
As of February 2025***BRAND NEW CARPET UPSTAIRS JUST INSTALLED!!!***This beautiful 3 bedroom 3 1/2 bathroom townhome located in Villages of Lyonsfield Run is ready to be yours! This home features an open floor plan, recently updated LVP flooring installed on the main level, open eat-in kitchen w/island, new LED energy efficient lighting installed, and a deck for outside entertaining. The upper level offers an owners suite included with a double sink vanity in the bathroom, and a walk-in closet, along with 2 other bedrooms. This home has a finished basement, with a full bathroom for your convenience on the lower level, that walks out to your private yard. This home is a must see!
Last Agent to Sell the Property
Century 21 Harris Hawkins & Co. Listed on: 11/08/2024
Townhouse Details
Home Type
- Townhome
Est. Annual Taxes
- $2,768
Year Built
- Built in 1998
HOA Fees
- $75 Monthly HOA Fees
Parking
- On-Street Parking
Home Design
- Traditional Architecture
- Brick Exterior Construction
- Shingle Roof
- Vinyl Siding
Interior Spaces
- Property has 3 Levels
- Basement
Kitchen
- Stove
- Dishwasher
- Kitchen Island
Bedrooms and Bathrooms
- 3 Bedrooms
- En-Suite Bathroom
- Walk-In Closet
Laundry
- Laundry on lower level
- Dryer
- Washer
Utilities
- Central Heating and Cooling System
- Natural Gas Water Heater
- No Septic System
Additional Features
- More Than Two Accessible Exits
- Deck
- 1,640 Sq Ft Lot
Listing and Financial Details
- Tax Lot 58
- Assessor Parcel Number 04022200021645
Community Details
Overview
- Association fees include common area maintenance, snow removal, pool(s)
- American Community Management HOA
- The Villages Of Lyonsfield Run Subdivision
Amenities
- Clubhouse
- Community Center
Recreation
- Community Pool
Ownership History
Purchase Details
Home Financials for this Owner
Home Financials are based on the most recent Mortgage that was taken out on this home.Purchase Details
Home Financials for this Owner
Home Financials are based on the most recent Mortgage that was taken out on this home.Purchase Details
Home Financials for this Owner
Home Financials are based on the most recent Mortgage that was taken out on this home.Purchase Details
Home Financials for this Owner
Home Financials are based on the most recent Mortgage that was taken out on this home.Purchase Details
Purchase Details
Purchase Details
Similar Homes in Owings Mills, MD
Home Values in the Area
Average Home Value in this Area
Purchase History
| Date | Type | Sale Price | Title Company |
|---|---|---|---|
| Deed | $350,000 | Stewart Title Guaranty Company | |
| Interfamily Deed Transfer | -- | Title 365 | |
| Deed | $246,900 | -- | |
| Deed | $246,900 | -- | |
| Deed | -- | -- | |
| Deed | -- | -- | |
| Deed | $119,040 | -- |
Mortgage History
| Date | Status | Loan Amount | Loan Type |
|---|---|---|---|
| Open | $280,000 | New Conventional | |
| Previous Owner | $219,550 | New Conventional | |
| Previous Owner | $245,000 | New Conventional | |
| Previous Owner | $246,900 | Purchase Money Mortgage | |
| Previous Owner | $246,900 | Purchase Money Mortgage | |
| Previous Owner | $252,000 | Stand Alone Second | |
| Previous Owner | $190,400 | Adjustable Rate Mortgage/ARM | |
| Previous Owner | $35,700 | Stand Alone Second |
Property History
| Date | Event | Price | Change | Sq Ft Price |
|---|---|---|---|---|
| 02/03/2025 02/03/25 | Sold | $350,000 | -4.1% | $213 / Sq Ft |
| 12/08/2024 12/08/24 | Pending | -- | -- | -- |
| 11/08/2024 11/08/24 | For Sale | $365,000 | -- | $223 / Sq Ft |
Tax History Compared to Growth
Tax History
| Year | Tax Paid | Tax Assessment Tax Assessment Total Assessment is a certain percentage of the fair market value that is determined by local assessors to be the total taxable value of land and additions on the property. | Land | Improvement |
|---|---|---|---|---|
| 2025 | $4,127 | $258,167 | -- | -- |
| 2024 | $4,127 | $234,400 | $66,000 | $168,400 |
| 2023 | $1,879 | $228,367 | $0 | $0 |
| 2022 | $3,506 | $222,333 | $0 | $0 |
| 2021 | $3,091 | $216,300 | $66,000 | $150,300 |
| 2020 | $2,565 | $211,667 | $0 | $0 |
| 2019 | $2,509 | $207,033 | $0 | $0 |
| 2018 | $3,021 | $202,400 | $66,000 | $136,400 |
| 2017 | $2,712 | $192,300 | $0 | $0 |
| 2016 | $3,020 | $182,200 | $0 | $0 |
| 2015 | $3,020 | $172,100 | $0 | $0 |
| 2014 | $3,020 | $172,100 | $0 | $0 |
Agents Affiliated with this Home
-
Chantre' Ferguson

Seller's Agent in 2025
Chantre' Ferguson
Century 21 Harris Hawkins & Co.
(443) 987-8087
2 in this area
86 Total Sales
-
Taiye Singletary

Seller Co-Listing Agent in 2025
Taiye Singletary
Century 21 Harris Hawkins & Co.
(410) 984-0019
1 in this area
83 Total Sales
-
Thao Nguyen

Buyer's Agent in 2025
Thao Nguyen
Samson Properties
(240) 579-4888
4 in this area
84 Total Sales
Map
Source: Bright MLS
MLS Number: MDBC2111630
APN: 02-2200021645
- 9532 Lyons Mill Rd
- 4611 Kings Mill Way
- 9545 Elizabeth Howe Ln
- 9525 Elizabeth Howe Ln
- 9608 Julia Ln
- 9616 Julia Ln
- 16 Cypress Grove Ct
- 9501 Whitehurst Dr
- 9613 Watts Rd
- 4500 Chaucer Way Unit 101
- 9622 Winands Rd
- 9818 Lyons Mill Rd
- 9440 Adelaide Ln
- 9438 Adelaide Ln
- 9453 James MacGowan Ln Unit 428
- 9436 Davy Ln Unit 475
- 9447 James MacGowan Ln Unit 433
- 4321 Plinlimmon Dr
- 9831 Endora Ct
- 9435 James MacGowan Ln Unit 439
