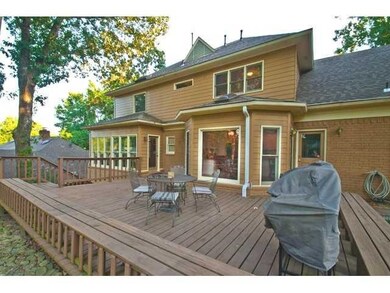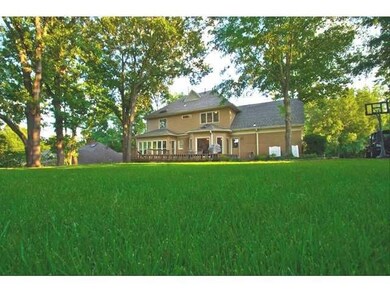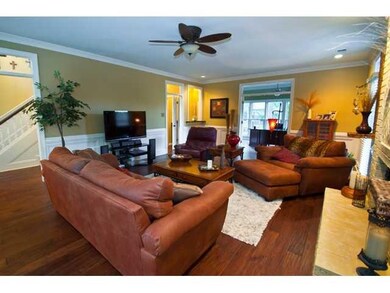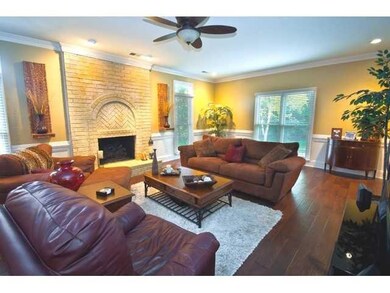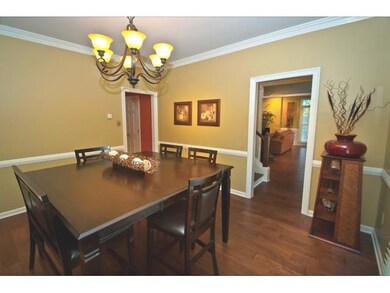
8 Summer Grove Rd S Cordova, TN 38018
Estimated Value: $389,255 - $436,000
Highlights
- Updated Kitchen
- Traditional Architecture
- Whirlpool Bathtub
- Deck
- Wood Flooring
- Attic
About This Home
As of January 2015Updates Galore! Granite, antiqued kitchen cabinets, new light fixtures, faucets, painted brick exterior,new roof,fresh paint inside,new hardwood, updated baths too! Perfection in & out! Huge L/R with wonderful den/study overlooking back yard. 4 bedrooms or 3+ Bonus!
Last Agent to Sell the Property
Jackie Alexander
Crye-Leike, Inc., REALTORS License #250599 Listed on: 09/23/2014
Last Buyer's Agent
JoBeth Burcl
Crye-Leike, Inc., REALTORS License #262600

Home Details
Home Type
- Single Family
Est. Annual Taxes
- $2,554
Year Built
- Built in 1990
Lot Details
- 0.36 Acre Lot
- Landscaped
- Sprinklers on Timer
- Few Trees
HOA Fees
- $18 Monthly HOA Fees
Home Design
- Traditional Architecture
- Composition Shingle Roof
- Pier And Beam
Interior Spaces
- 2,984 Sq Ft Home
- 2-Story Property
- Ceiling Fan
- Some Wood Windows
- Window Treatments
- Entrance Foyer
- Living Room with Fireplace
- Dining Room
- Den
- Partial Basement
- Pull Down Stairs to Attic
- Laundry Room
Kitchen
- Updated Kitchen
- Eat-In Kitchen
- Breakfast Bar
- Double Oven
- Cooktop
- Microwave
- Dishwasher
- Disposal
Flooring
- Wood
- Partially Carpeted
- Tile
Bedrooms and Bathrooms
- 4 Bedrooms
- Primary bedroom located on second floor
- All Upper Level Bedrooms
- Walk-In Closet
- Remodeled Bathroom
- Primary Bathroom is a Full Bathroom
- Dual Vanity Sinks in Primary Bathroom
- Whirlpool Bathtub
- Bathtub With Separate Shower Stall
Home Security
- Home Security System
- Fire and Smoke Detector
Parking
- 2 Car Attached Garage
- Side Facing Garage
- Garage Door Opener
Outdoor Features
- Deck
- Patio
Utilities
- Two cooling system units
- Central Heating and Cooling System
- Two Heating Systems
- Heating System Uses Gas
- Gas Water Heater
Community Details
- Grove Of Riveredge Phase 2 Subdivision
- Mandatory home owners association
Listing and Financial Details
- Assessor Parcel Number 091116 00313
Ownership History
Purchase Details
Home Financials for this Owner
Home Financials are based on the most recent Mortgage that was taken out on this home.Purchase Details
Purchase Details
Home Financials for this Owner
Home Financials are based on the most recent Mortgage that was taken out on this home.Purchase Details
Home Financials for this Owner
Home Financials are based on the most recent Mortgage that was taken out on this home.Similar Homes in the area
Home Values in the Area
Average Home Value in this Area
Purchase History
| Date | Buyer | Sale Price | Title Company |
|---|---|---|---|
| Gillespie William | -- | Title365 | |
| Gillespie William | -- | Attorney | |
| Gillespie William | $223,000 | Mid South Title | |
| Rodgers Allen Wade | $229,000 | -- |
Mortgage History
| Date | Status | Borrower | Loan Amount |
|---|---|---|---|
| Open | Gillespie William | $340,000 | |
| Previous Owner | Gillespie William | $21,951 | |
| Previous Owner | Gillespie William | $218,960 | |
| Previous Owner | Rodgers Allen Wade | $208,500 | |
| Previous Owner | Rodgers Allen Wade | $206,000 |
Property History
| Date | Event | Price | Change | Sq Ft Price |
|---|---|---|---|---|
| 01/29/2015 01/29/15 | Sold | $223,000 | -0.9% | $75 / Sq Ft |
| 12/04/2014 12/04/14 | Pending | -- | -- | -- |
| 09/23/2014 09/23/14 | For Sale | $225,000 | -- | $75 / Sq Ft |
Tax History Compared to Growth
Tax History
| Year | Tax Paid | Tax Assessment Tax Assessment Total Assessment is a certain percentage of the fair market value that is determined by local assessors to be the total taxable value of land and additions on the property. | Land | Improvement |
|---|---|---|---|---|
| 2025 | $2,554 | $103,000 | $19,750 | $83,250 |
| 2024 | $2,554 | $75,325 | $16,450 | $58,875 |
| 2023 | $2,554 | $75,325 | $16,450 | $58,875 |
| 2022 | $2,554 | $75,325 | $16,450 | $58,875 |
| 2021 | $2,599 | $75,325 | $16,450 | $58,875 |
Agents Affiliated with this Home
-
J
Seller's Agent in 2015
Jackie Alexander
Crye-Leike, Inc., REALTORS
-

Buyer's Agent in 2015
JoBeth Burcl
Crye-Leike
(901) 489-2526
4 in this area
19 Total Sales
Map
Source: Memphis Area Association of REALTORS®
MLS Number: 9936516
APN: D0-220Y-A0-0032
- 9035 Summer Grove Cove
- 0 Walnut Grove Rd
- 8930 Freeman Oaks Cove
- 8859 Plantation Trail Cove
- 197 Walnut Gardens Dr
- 93 Eagle Glade Cove
- 9134 Randle Valley Dr
- 8747 Walnut Grove Rd
- 9029 Red Tulip Cove
- 9208 Beaver Valley Ln
- 297 Timberlane Dr
- 307 Timberlane Dr
- 335 Walnut Gardens Dr
- 9120 Beech Bend Trail
- 8690 Chris Suzanne Cir
- 9025 Bazemore Rd
- 345 Locust Grove Dr
- 8835 Orchard Park Cove
- 9325 Beaver Valley Ln
- 8678 Dena Cove E
- 8 Summer Grove Rd S
- 2 Summer Grove Rd
- 12 Summer Grove Rd S
- 6 Summer Grove Rd
- 7 Summer Grove Rd S
- 13 Summer Grove Rd S
- 17 Summer Grove Rd S
- 14 Summer Grove Rd
- 5 Summer Grove Rd
- 16 Autumn Grove Cove
- 28 Autumn Grove Cove
- 40 Autumn Grove Cove
- 20 Summer Grove Rd S
- 36 Autumn Grove Cove
- 8953 Evening Grove Cove
- 9006 Morning Grove Cove
- 8996 Morning Grove Cove
- 9016 Morning Grove Cove
- 9030 Morning Grove Cove
- 8986 Morning Grove Cove


