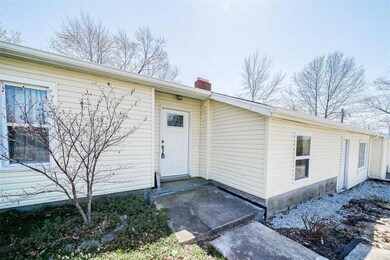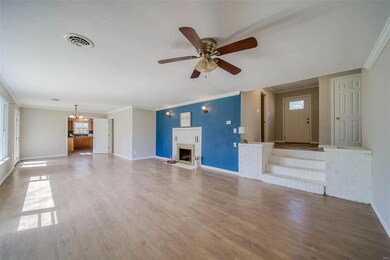
Highlights
- Primary Bedroom Suite
- Wood Flooring
- 1 Car Attached Garage
- Traditional Architecture
- Formal Dining Room
- Bay Window
About This Home
As of March 2023Over 2,100 Sq Ft of living space in this remodeled & expanded home AND a huge 1/2 ACRE lot! 4 beds/2 bath home. Newly remodeled Master Suite that can be accessed on the main level from the garage, to include walk-in shower and W/D hookups. New windows (majority of rooms), HVAC, roof, gutters and SO much more. This one still has it's character, but now has modern touches. Call to see today!
Home Details
Home Type
- Single Family
Est. Annual Taxes
- $559
Year Built
- Built in 1950 | Remodeled
Lot Details
- 0.49 Acre Lot
Parking
- 1 Car Attached Garage
Home Design
- Traditional Architecture
- Vinyl Siding
Interior Spaces
- 2,171 Sq Ft Home
- 1-Story Property
- Non-Functioning Fireplace
- Insulated Windows
- Bay Window
- Entrance Foyer
- Living Room with Fireplace
- Dining Room with Fireplace
- Formal Dining Room
- Crawl Space
- Electric Oven or Range
- Laundry on main level
Flooring
- Wood
- Partially Carpeted
Bedrooms and Bathrooms
- 4 Main Level Bedrooms
- Primary Bedroom Suite
- 2 Full Bathrooms
- Shower Only
Schools
- Mark Twain Elem. Elementary School
- Rolla Jr. High Middle School
- Rolla Sr. High School
Utilities
- Forced Air Heating and Cooling System
- Heating System Uses Gas
- Electric Water Heater
Listing and Financial Details
- Assessor Parcel Number 71-09-1.0-12-003-007-008.000
Ownership History
Purchase Details
Home Financials for this Owner
Home Financials are based on the most recent Mortgage that was taken out on this home.Purchase Details
Purchase Details
Purchase Details
Purchase Details
Similar Homes in Rolla, MO
Home Values in the Area
Average Home Value in this Area
Purchase History
| Date | Type | Sale Price | Title Company |
|---|---|---|---|
| Deed | $151,227 | South Ctrl Land Title | |
| Deed | -- | -- | |
| Deed | -- | -- | |
| Deed | -- | -- | |
| Deed | -- | -- |
Mortgage History
| Date | Status | Loan Amount | Loan Type |
|---|---|---|---|
| Previous Owner | $149,730 | New Conventional |
Property History
| Date | Event | Price | Change | Sq Ft Price |
|---|---|---|---|---|
| 03/24/2023 03/24/23 | Sold | -- | -- | -- |
| 11/14/2022 11/14/22 | Pending | -- | -- | -- |
| 10/19/2022 10/19/22 | For Sale | $165,000 | 0.0% | $82 / Sq Ft |
| 09/28/2022 09/28/22 | Pending | -- | -- | -- |
| 09/16/2022 09/16/22 | For Sale | $165,000 | +3.2% | $82 / Sq Ft |
| 06/24/2021 06/24/21 | Sold | -- | -- | -- |
| 06/24/2021 06/24/21 | Pending | -- | -- | -- |
| 05/06/2021 05/06/21 | For Sale | $159,900 | 0.0% | $74 / Sq Ft |
| 04/29/2021 04/29/21 | Off Market | -- | -- | -- |
| 04/09/2021 04/09/21 | For Sale | $159,900 | -- | $74 / Sq Ft |
Tax History Compared to Growth
Tax History
| Year | Tax Paid | Tax Assessment Tax Assessment Total Assessment is a certain percentage of the fair market value that is determined by local assessors to be the total taxable value of land and additions on the property. | Land | Improvement |
|---|---|---|---|---|
| 2024 | $559 | $10,400 | $4,520 | $5,880 |
| 2023 | $563 | $10,400 | $4,520 | $5,880 |
| 2022 | $478 | $10,400 | $4,520 | $5,880 |
| 2021 | $481 | $10,400 | $4,520 | $5,880 |
| 2020 | $457 | $9,630 | $4,520 | $5,110 |
| 2019 | $454 | $9,630 | $4,520 | $5,110 |
| 2018 | $450 | $9,630 | $4,520 | $5,110 |
| 2017 | $449 | $9,630 | $4,520 | $5,110 |
| 2016 | $434 | $9,630 | $4,520 | $5,110 |
| 2015 | -- | $9,630 | $4,520 | $5,110 |
| 2014 | -- | $10,180 | $4,520 | $5,660 |
| 2013 | -- | $10,180 | $0 | $0 |
Agents Affiliated with this Home
-
Shermetta Gadsden

Seller's Agent in 2023
Shermetta Gadsden
EXP Realty, LLC
(573) 451-2020
46 Total Sales
-
Gregory Chmura
G
Buyer's Agent in 2023
Gregory Chmura
Keller Williams Realty
(573) 512-1514
34 Total Sales
-
Jenna Davis

Seller's Agent in 2021
Jenna Davis
THE CLOSERS
(573) 340-3620
451 Total Sales
Map
Source: MARIS MLS
MLS Number: MIS21006456
APN: 71-09-1.0-12-003-007-008.000
- 16 Frost Dr
- 35 Green Acres Dr
- 21 Mcfarland Dr
- 701 Brighton Ct
- 11 Rolla Gardens Dr
- 0 Scottsvale Sherwood
- 30 Sydney Ct
- 305 Pine Tree Rd
- 1102 Grandsir Ave
- 1106 Grandsir Ave
- 804 E 5th St
- 36 Irene Ln
- 302 Mossman Ln
- 708 Chestnut Dr
- 710 E 6th St
- 920 E 7th St
- 918 E 7th St
- 306 N Walnut St
- 622 Scottsvale Dr
- 204 N Olive St






