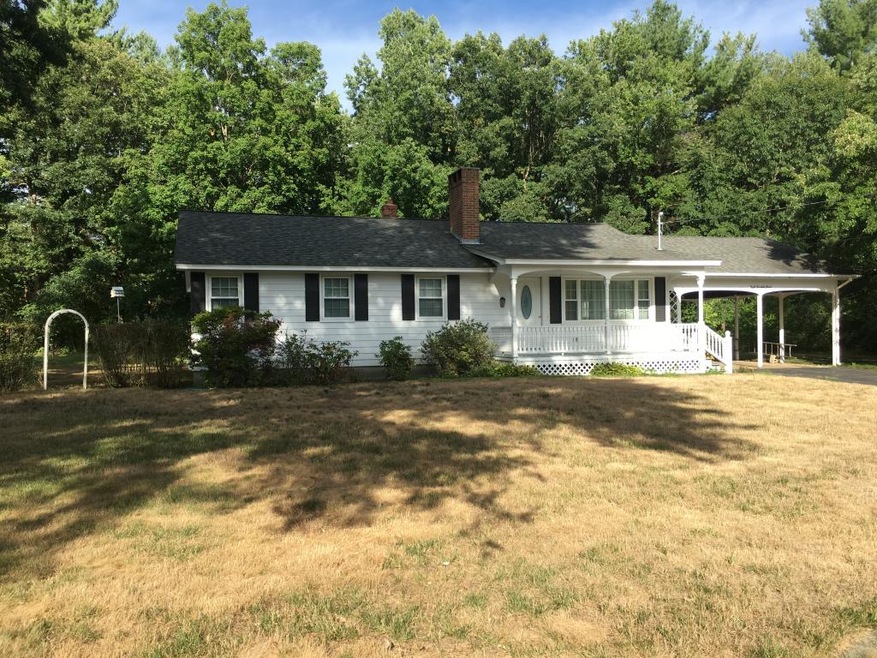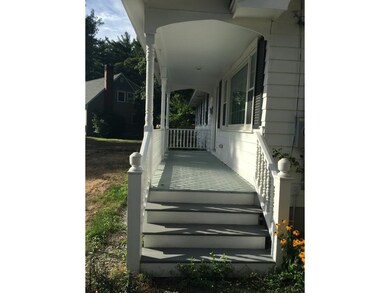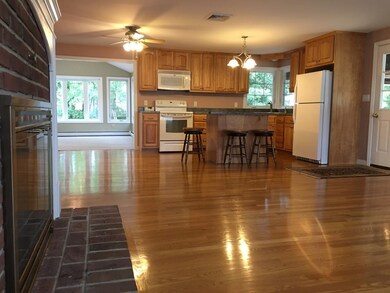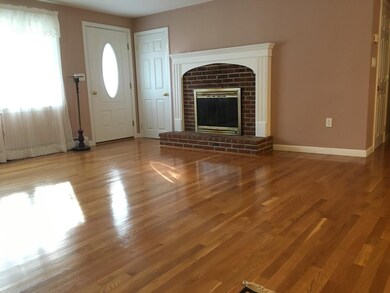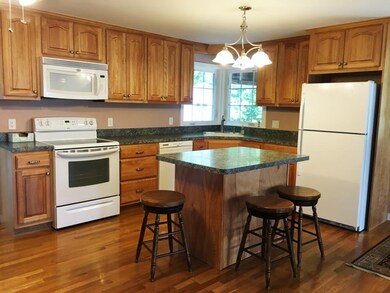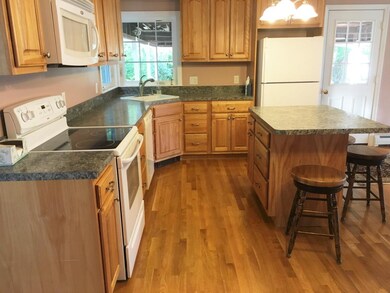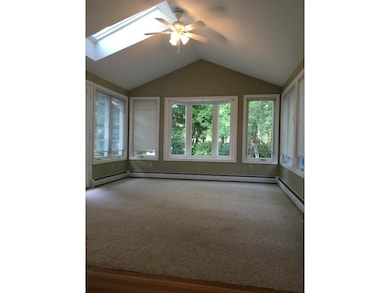
8 Sundale Dr MerriMacK, NH 03054
Estimated Value: $521,000 - $565,000
Highlights
- Deck
- Vaulted Ceiling
- Open Floorplan
- Multiple Fireplaces
- Wood Flooring
- Open to Family Room
About This Home
As of November 2016Fully renovated open floor plan ranch looks like new construction. Bright and sunny kitchen to dining and living room layout with additional vaulted ceiling, sky-lighted family room off back that leads to inviting deck and expansive tree lined back yard. Hallway leads to master suite with dual sink vanity and two large closets, additional bedroom and laundry on first floor in second full bathroom. Additional features include: fireplace, gleaming hardwood floors, breakfast bar, new appliances, updated systems, vinyl replacement windows, and double carport. Stairs down to lower level lead to additional recreation room with fireplace, a multi-purpose room with closet and workshop space. Move-in ready!
Home Details
Home Type
- Single Family
Est. Annual Taxes
- $7,244
Year Built
- 1968
Lot Details
- 0.37 Acre Lot
- Landscaped
- Level Lot
Parking
- 2 Car Garage
- Carport
Home Design
- Concrete Foundation
- Wood Frame Construction
- Architectural Shingle Roof
- Masonite
Interior Spaces
- 1-Story Property
- Vaulted Ceiling
- Multiple Fireplaces
- Wood Burning Fireplace
- Window Treatments
- Open Floorplan
Kitchen
- Open to Family Room
- Electric Range
- Microwave
- Dishwasher
- Kitchen Island
Flooring
- Wood
- Carpet
- Tile
Bedrooms and Bathrooms
- 2 Bedrooms
- Bathroom on Main Level
- 2 Full Bathrooms
Laundry
- Laundry on main level
- Dryer
- Washer
Partially Finished Basement
- Connecting Stairway
- Interior Basement Entry
Accessible Home Design
- Hard or Low Nap Flooring
- Accessible Parking
Outdoor Features
- Deck
- Shed
Utilities
- Hot Water Heating System
- Heating System Uses Oil
- 200+ Amp Service
- Water Heater
Listing and Financial Details
- Exclusions: Basement refrigerator, Basement Workshop Equipment, Equipment in Shed
- 25% Total Tax Rate
Ownership History
Purchase Details
Home Financials for this Owner
Home Financials are based on the most recent Mortgage that was taken out on this home.Similar Homes in MerriMacK, NH
Home Values in the Area
Average Home Value in this Area
Purchase History
| Date | Buyer | Sale Price | Title Company |
|---|---|---|---|
| Watson Keith D | $275,000 | -- |
Mortgage History
| Date | Status | Borrower | Loan Amount |
|---|---|---|---|
| Open | Watson Keith D | $270,019 |
Property History
| Date | Event | Price | Change | Sq Ft Price |
|---|---|---|---|---|
| 11/22/2016 11/22/16 | Sold | $275,000 | 0.0% | $171 / Sq Ft |
| 08/26/2016 08/26/16 | Pending | -- | -- | -- |
| 08/15/2016 08/15/16 | For Sale | $275,000 | -- | $171 / Sq Ft |
Tax History Compared to Growth
Tax History
| Year | Tax Paid | Tax Assessment Tax Assessment Total Assessment is a certain percentage of the fair market value that is determined by local assessors to be the total taxable value of land and additions on the property. | Land | Improvement |
|---|---|---|---|---|
| 2024 | $7,244 | $350,100 | $179,100 | $171,000 |
| 2023 | $6,809 | $350,100 | $179,100 | $171,000 |
| 2022 | $6,085 | $350,100 | $179,100 | $171,000 |
| 2021 | $6,011 | $350,100 | $179,100 | $171,000 |
| 2020 | $6,145 | $255,400 | $125,800 | $129,600 |
| 2019 | $6,163 | $255,400 | $125,800 | $129,600 |
| 2018 | $6,160 | $255,400 | $125,800 | $129,600 |
| 2017 | $5,957 | $254,900 | $125,800 | $129,100 |
| 2016 | $5,809 | $254,900 | $125,800 | $129,100 |
| 2015 | $5,856 | $236,900 | $117,400 | $119,500 |
| 2014 | $5,707 | $236,900 | $117,400 | $119,500 |
| 2013 | $5,664 | $236,900 | $117,400 | $119,500 |
Agents Affiliated with this Home
-
Calley Milne

Seller's Agent in 2016
Calley Milne
Kanteres Real Estate, Inc.
(603) 296-5345
62 Total Sales
-
Kathryn Rockwood
K
Buyer's Agent in 2016
Kathryn Rockwood
Coldwell Banker Realty Nashua
(603) 554-6208
3 in this area
35 Total Sales
Map
Source: PrimeMLS
MLS Number: 4510433
APN: MRMK-000005C-000579
- 12 Conifer St
- 33 Currier Rd
- 3 Timber Ln
- 29 Woodland Dr
- 19 Turkey Hill Rd
- 3 Powderhouse Rd
- 205 Indian Rock Rd
- 155 Indian Rock Rd
- 7 Franconia Dr
- 32 Valleyview Dr
- 15 McElwain St
- 8 Bowman Ct
- 10 John Ln
- 1 Village Falls Way
- 22 Gray Hawk Rd
- 40 Abenaki Cir
- 2 Ichabod Dr
- 6 Whitetail Ridge
- 7 Joston Dr
- 19 Joston Dr
- 8 Sundale Dr
- 6 Sundale Dr
- 10 Sundale Dr
- 5 Sundale Dr
- 86 Baboosic Lake Rd
- 4 Sundale Dr
- 88 Baboosic Lake Rd
- 12 Sundale Dr
- 3 Sundale Dr
- 9 Sundale Dr
- 82 Baboosic Lake Rd
- 11 Sundale Dr
- 2 Sundale Dr
- 14 Sundale Dr
- 8 Edgewood Ave
- 92 Baboosic Lake Rd
- 10 Edgewood Ave
- 4 Edgewood Ave
- 1 Woodland Dr
- 2 Woodland Dr
