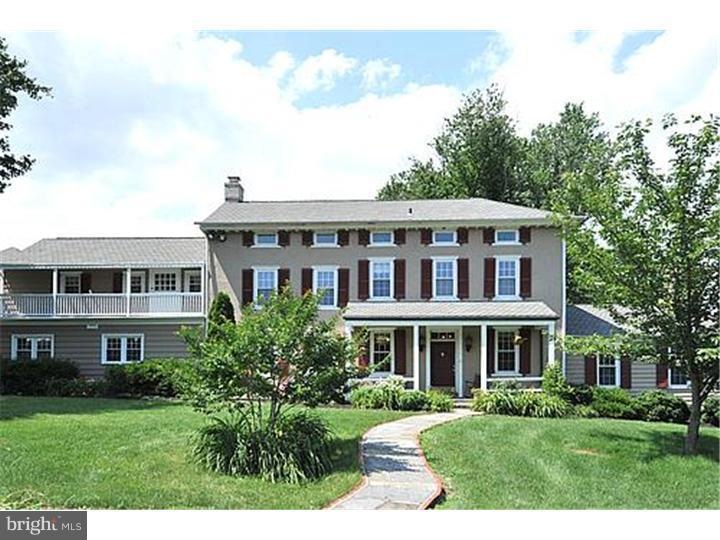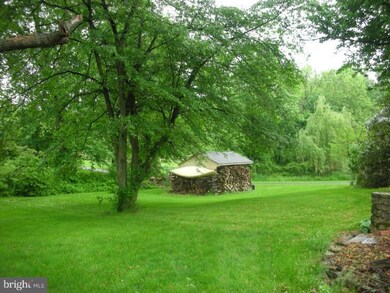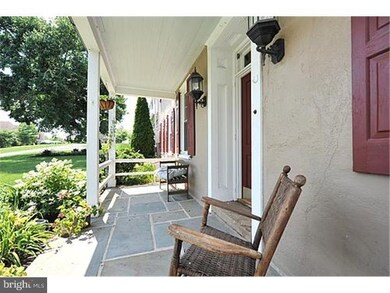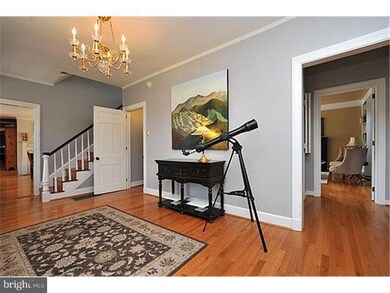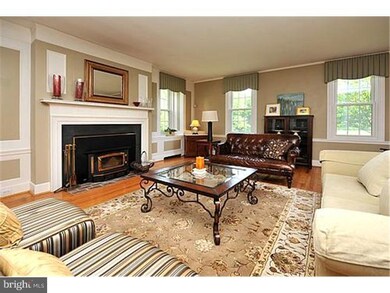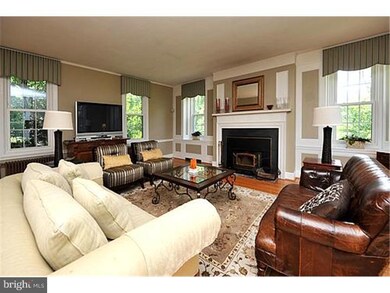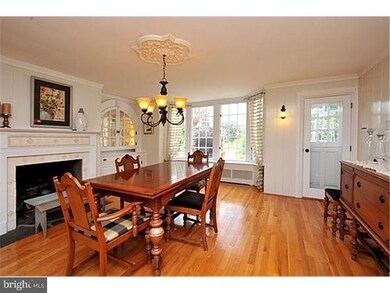
8 Sunrise Dr Doylestown, PA 18901
Estimated Value: $853,000 - $1,362,000
Highlights
- Water Views
- Colonial Architecture
- No HOA
- Kutz Elementary School Rated A
- Attic
- Balcony
About This Home
As of May 2012Gracious restoration of 18th centruy manor farmhouse set in a gorgeous end of cul-de-sac location in the popular neighborhood of Doylestown Lea. High ceilings, gracious rm sizes, newer baths and cook's kitchen deem this so 'liveable' by today's standards, yet full of all the charm expected of such a glorious, old beauty. Extensive millwork, built-ins, hardwoods, 3 fireplaces and tasteful renovations in keeping with the style and grace of the original estate. Kitchen is warmed with cherry cabinetry, exposed stone wall, gourmet appliances and granite. Cozy library with loads of shelves, dining rm with bay window and F/P, step down, light-filled living rm with F/P. 7 BRs, one on first flr with full bath ready for guests or au pair. Huge Bonus rm(32' x 23') above garage with fridge, micro, etc. ready for party, hobbies, etc. Outside stone fireplace and blue stone patio is perfect for gatherings. The views are just gorgeous, and the proximity to the park, bike trails, and the borough is simply superb!
Last Listed By
Nancy Presti
BHHS Fox & Roach-Doylestown License #TREND:184838 Listed on: 01/12/2012
Home Details
Home Type
- Single Family
Est. Annual Taxes
- $5,591
Year Built
- Built in 1843 | Remodeled in 2005
Lot Details
- 0.67 Acre Lot
- Lot Dimensions are 120x260
- Cul-De-Sac
- Level Lot
- Open Lot
- Back, Front, and Side Yard
- Property is in good condition
- Property is zoned R1
Parking
- 3 Car Detached Garage
- 3 Open Parking Spaces
- Garage Door Opener
- Driveway
Home Design
- Colonial Architecture
- Farmhouse Style Home
- Stone Foundation
- Shingle Roof
- Metal Roof
- Wood Siding
- Stone Siding
- Stucco
Interior Spaces
- 4,449 Sq Ft Home
- Property has 3 Levels
- Ceiling height of 9 feet or more
- Ceiling Fan
- Skylights
- Gas Fireplace
- Bay Window
- Family Room
- Living Room
- Dining Room
- Water Views
- Unfinished Basement
- Partial Basement
- Laundry on main level
- Attic
Kitchen
- Eat-In Kitchen
- Butlers Pantry
- Self-Cleaning Oven
- Built-In Range
- Dishwasher
- Disposal
Bedrooms and Bathrooms
- 7 Bedrooms
- En-Suite Primary Bedroom
- En-Suite Bathroom
Outdoor Features
- Balcony
- Patio
- Exterior Lighting
- Shed
Schools
- Kutz Elementary School
- Lenape Middle School
- Central Bucks High School West
Utilities
- Air Filtration System
- Zoned Heating and Cooling System
- Radiator
- Heating System Uses Gas
- Heating System Uses Oil
- Baseboard Heating
- Hot Water Heating System
- Heating System Uses Steam
- 200+ Amp Service
- Water Treatment System
- Natural Gas Water Heater
- Cable TV Available
Community Details
- No Home Owners Association
- Doylestown Lea Subdivision
Listing and Financial Details
- Tax Lot 080
- Assessor Parcel Number 09-043-080
Ownership History
Purchase Details
Purchase Details
Home Financials for this Owner
Home Financials are based on the most recent Mortgage that was taken out on this home.Purchase Details
Home Financials for this Owner
Home Financials are based on the most recent Mortgage that was taken out on this home.Purchase Details
Home Financials for this Owner
Home Financials are based on the most recent Mortgage that was taken out on this home.Similar Homes in Doylestown, PA
Home Values in the Area
Average Home Value in this Area
Purchase History
| Date | Buyer | Sale Price | Title Company |
|---|---|---|---|
| Ries Michael P | -- | None Available | |
| Ries Michael P | $715,000 | None Available | |
| Curtis Craig | $810,000 | None Available | |
| Naeger Dennis P | $180,000 | -- |
Mortgage History
| Date | Status | Borrower | Loan Amount |
|---|---|---|---|
| Open | Rees Michael R | $250,000 | |
| Closed | Ries Michael P | $277,000 | |
| Closed | Ries Amy J | $100,000 | |
| Previous Owner | Ries Michael P | $190,750 | |
| Previous Owner | Ries Michael P | $417,000 | |
| Previous Owner | Curtis Susan | $405,400 | |
| Previous Owner | Curtis Susan L | $249,000 | |
| Previous Owner | Curtis Craig | $417,000 | |
| Previous Owner | Naeger Dennis P | $144,000 | |
| Closed | Naeger Dennis P | $18,000 |
Property History
| Date | Event | Price | Change | Sq Ft Price |
|---|---|---|---|---|
| 05/30/2012 05/30/12 | Sold | $715,000 | -4.7% | $161 / Sq Ft |
| 04/12/2012 04/12/12 | Pending | -- | -- | -- |
| 03/18/2012 03/18/12 | Price Changed | $750,000 | -1.2% | $169 / Sq Ft |
| 02/24/2012 02/24/12 | Price Changed | $759,000 | -3.9% | $171 / Sq Ft |
| 01/12/2012 01/12/12 | For Sale | $789,900 | -- | $178 / Sq Ft |
Tax History Compared to Growth
Tax History
| Year | Tax Paid | Tax Assessment Tax Assessment Total Assessment is a certain percentage of the fair market value that is determined by local assessors to be the total taxable value of land and additions on the property. | Land | Improvement |
|---|---|---|---|---|
| 2024 | $6,535 | $36,930 | $7,640 | $29,290 |
| 2023 | $6,232 | $36,930 | $7,640 | $29,290 |
| 2022 | $6,162 | $36,930 | $7,640 | $29,290 |
| 2021 | $6,035 | $36,930 | $7,640 | $29,290 |
| 2020 | $6,008 | $36,930 | $7,640 | $29,290 |
| 2019 | $5,943 | $36,930 | $7,640 | $29,290 |
| 2018 | $5,924 | $36,930 | $7,640 | $29,290 |
| 2017 | $5,878 | $36,930 | $7,640 | $29,290 |
| 2016 | $5,841 | $36,930 | $7,640 | $29,290 |
| 2015 | -- | $36,930 | $7,640 | $29,290 |
| 2014 | -- | $36,930 | $7,640 | $29,290 |
Agents Affiliated with this Home
-
N
Seller's Agent in 2012
Nancy Presti
BHHS Fox & Roach
-
Jane Taylor

Buyer's Agent in 2012
Jane Taylor
Weichert Corporate
(215) 776-2026
19 Total Sales
Map
Source: Bright MLS
MLS Number: 1002408441
APN: 09-043-080
- 1 Arbor Lea Cir
- 65 Bittersweet Dr
- 48 Avalon Ct Unit 2301
- 12 Charter Oak Ct Unit 902
- 21 Charter Oak Ct Unit 202
- 70 Avalon Ct Unit 2104
- 18 Tradesville Dr
- 125 Edison Furlong Rd
- 45 Sauerman Rd
- 2185 S Easton Rd
- 203 Eagle Ln
- 9 Mill Creek Dr
- 2-12 Aspen Way Unit 212
- 78 Tower Hill Rd
- 137 Pebble Woods Dri Pebble Woods Dr
- 29 Tradesville Dr
- 31 Tradesville Dr
- 3159 Bristol Rd
- 99 Elfman Dr
- 55 Mill Creek Dr
