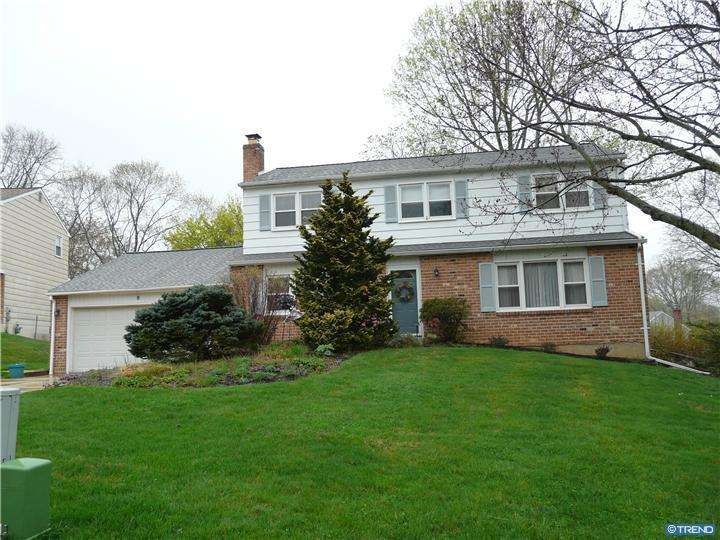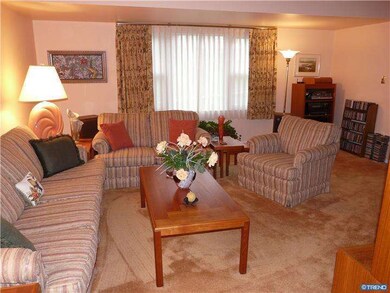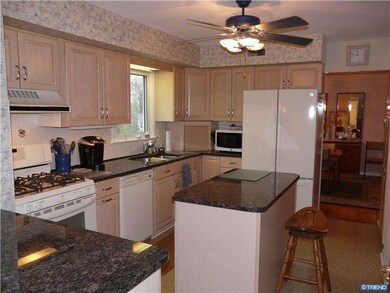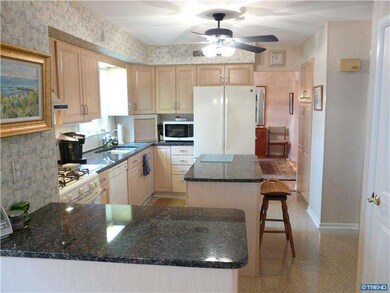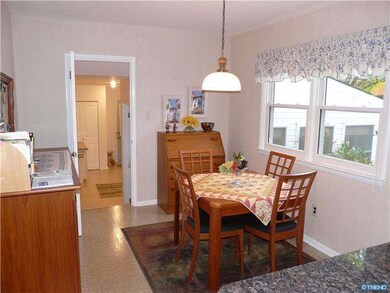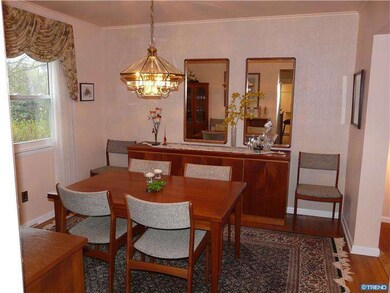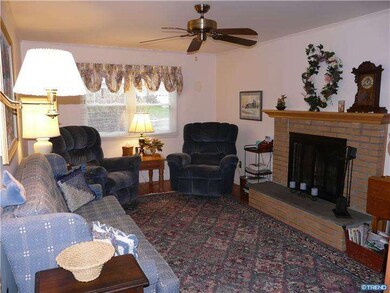
8 Swallow Cir Newark, DE 19711
Woodmere NeighborhoodHighlights
- Colonial Architecture
- Wood Flooring
- 1 Fireplace
- Wooded Lot
- Attic
- No HOA
About This Home
As of December 2016Well built, well maintained two story colonial located on wooded lot at the end of a cul-de-sac in popular City of Newark neighborhood. This beautiful home was built with a five foot extension and extra wide hallway on the first level along with gleaming hardwood floors throughout both levels. The delightful kitchen with new granite counters, large granite island and tile backsplash opens to a large sunporch overlooking the private, wooded lot. Other features include six panel doors, a finished basement with new carpet and outside entrance, updated sewer line, newer roof, replacement windows, new water heater, family room fireplace with raised hearth and oak mantel, convenient first floor laundry, remodeled master bath with 5' shower and organizers in all bedroom closets. This nice home is just a short walk across the foot bridge to Downes Elementary School!
Last Agent to Sell the Property
Patterson-Schwartz-Newark License #521092 Listed on: 04/18/2013

Co-Listed By
Valerie Landon
Patterson-Schwartz-Newark License #TREND:4004523
Home Details
Home Type
- Single Family
Est. Annual Taxes
- $2,301
Year Built
- Built in 1970
Lot Details
- 0.28 Acre Lot
- Lot Dimensions are 144.40 x 136.30
- Cul-De-Sac
- Wooded Lot
- Property is in good condition
Parking
- 2 Car Direct Access Garage
- 3 Open Parking Spaces
- Garage Door Opener
- Driveway
Home Design
- Colonial Architecture
- Brick Exterior Construction
- Shingle Roof
- Concrete Perimeter Foundation
Interior Spaces
- 2,325 Sq Ft Home
- Property has 2 Levels
- Ceiling Fan
- 1 Fireplace
- Replacement Windows
- Family Room
- Living Room
- Dining Room
- Laundry on main level
- Attic
Kitchen
- Eat-In Kitchen
- Dishwasher
- Kitchen Island
Flooring
- Wood
- Wall to Wall Carpet
- Vinyl
Bedrooms and Bathrooms
- 4 Bedrooms
- En-Suite Primary Bedroom
- En-Suite Bathroom
- 2.5 Bathrooms
Finished Basement
- Basement Fills Entire Space Under The House
- Exterior Basement Entry
Schools
- Downes Elementary School
- Shue-Medill Middle School
- Newark High School
Utilities
- Forced Air Heating and Cooling System
- Heating System Uses Gas
- Natural Gas Water Heater
- Cable TV Available
Additional Features
- Energy-Efficient Windows
- Porch
Community Details
- No Home Owners Association
- Association fees include unknown fee
- Timber Creek Subdivision
Listing and Financial Details
- Assessor Parcel Number 18-017.00-004
Ownership History
Purchase Details
Home Financials for this Owner
Home Financials are based on the most recent Mortgage that was taken out on this home.Purchase Details
Home Financials for this Owner
Home Financials are based on the most recent Mortgage that was taken out on this home.Purchase Details
Similar Homes in Newark, DE
Home Values in the Area
Average Home Value in this Area
Purchase History
| Date | Type | Sale Price | Title Company |
|---|---|---|---|
| Deed | $294,000 | None Available | |
| Deed | $275,000 | None Available | |
| Interfamily Deed Transfer | -- | None Available |
Mortgage History
| Date | Status | Loan Amount | Loan Type |
|---|---|---|---|
| Open | $235,200 | New Conventional | |
| Previous Owner | $220,000 | New Conventional |
Property History
| Date | Event | Price | Change | Sq Ft Price |
|---|---|---|---|---|
| 12/01/2016 12/01/16 | Sold | $294,000 | -2.0% | $126 / Sq Ft |
| 11/15/2016 11/15/16 | Pending | -- | -- | -- |
| 09/07/2016 09/07/16 | For Sale | $300,000 | +9.1% | $129 / Sq Ft |
| 06/25/2013 06/25/13 | Sold | $275,000 | -1.8% | $118 / Sq Ft |
| 04/26/2013 04/26/13 | Pending | -- | -- | -- |
| 04/18/2013 04/18/13 | For Sale | $279,900 | -- | $120 / Sq Ft |
Tax History Compared to Growth
Tax History
| Year | Tax Paid | Tax Assessment Tax Assessment Total Assessment is a certain percentage of the fair market value that is determined by local assessors to be the total taxable value of land and additions on the property. | Land | Improvement |
|---|---|---|---|---|
| 2024 | $2,805 | $75,700 | $14,000 | $61,700 |
| 2023 | $2,737 | $75,700 | $14,000 | $61,700 |
| 2022 | $2,708 | $75,700 | $14,000 | $61,700 |
| 2021 | $2,639 | $75,700 | $14,000 | $61,700 |
| 2020 | $2,563 | $75,700 | $14,000 | $61,700 |
| 2019 | $2,247 | $75,700 | $14,000 | $61,700 |
| 2018 | $2,195 | $75,700 | $14,000 | $61,700 |
| 2017 | $2,130 | $75,700 | $14,000 | $61,700 |
| 2016 | $2,123 | $75,700 | $14,000 | $61,700 |
| 2015 | $1,903 | $75,700 | $14,000 | $61,700 |
| 2014 | $1,903 | $75,700 | $14,000 | $61,700 |
Agents Affiliated with this Home
-

Seller's Agent in 2016
Octavia Williams
Century 21 Gold Key Realty
(302) 743-1827
125 Total Sales
-
J
Buyer's Agent in 2016
JULIA R. Wallace
BHHS Fox & Roach
-

Seller's Agent in 2013
David Landon
Patterson Schwartz
(302) 218-8473
329 Total Sales
-
V
Seller Co-Listing Agent in 2013
Valerie Landon
Patterson Schwartz
Map
Source: Bright MLS
MLS Number: 1003415546
APN: 18-017.00-004
- 104 Leahy Dr
- 102 Leahy Dr
- 01a Leahy Dr
- 03a Leahy Dr
- 5 Kayser Ct
- 3 Kayser Ct
- 29 N Fawn Dr
- 27 N Fawn Dr Unit ELAN
- 405 Leahy Dr
- 3 Amherst Dr
- 04a Leahy Dr
- 02a Leahy Dr
- 102 Joshua (6 Building Lots) Ln
- 905 Baylor Dr
- 148 Ballantrae Dr
- 505 Windsor Dr
- 130 W Mill Station Dr
- 17 E Shetland Ct
- 100 W Shetland Ct
- 19 E Mill Station Dr
