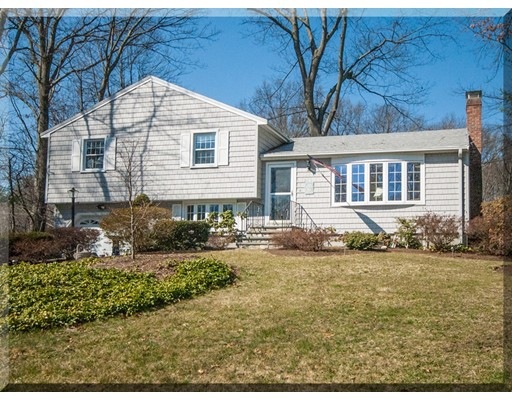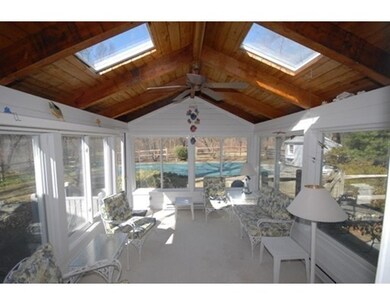
8 Talbot Rd Andover, MA 01810
West Andover NeighborhoodAbout This Home
As of June 2016Original owners have invested meticulous care, making improvements and updates every year. It's in move-in condition. The multi-level floor plan with another 667sq ft finished lower level offers flexible possibilities for family enjoyment. South facing, this is a sunny, cheerful home at the end of a cul-de-sac. Newly refinished hardwood flooring, new high end vinyl shake siding, thermal windows, bathroom & kit updates, young roof and gas boiler, new front steps & walkway, new pool liner, yard sprinkler system, and dozens more updates. Picturesque backyard with double sheds and heated in-ground pool is a welcome escape and invitation to poolside fun. Tucked away on a peaceful, quite street, this home is walking distance to the sought after Sanborn Elementary, Indian Ridge Country Club, quick to Rte 93, and close to the center of Andover. Don't miss this one!
Home Details
Home Type
Single Family
Est. Annual Taxes
$9,565
Year Built
1965
Lot Details
0
Listing Details
- Lot Description: Wooded, Paved Drive, Easements
- Property Type: Single Family
- Other Agent: 2.50
- Lead Paint: Unknown
- Special Features: None
- Property Sub Type: Detached
- Year Built: 1965
Interior Features
- Appliances: Range, Dishwasher, Disposal, Microwave, Range - ENERGY STAR
- Fireplaces: 1
- Has Basement: Yes
- Fireplaces: 1
- Primary Bathroom: Yes
- Number of Rooms: 8
- Amenities: Swimming Pool, Tennis Court, Park, Golf Course, Conservation Area, Highway Access, Public School, T-Station
- Electric: Circuit Breakers, 100 Amps
- Energy: Insulated Windows
- Insulation: Full, Fiberglass
- Basement: Partially Finished, Garage Access, Concrete Floor
- Bedroom 2: Second Floor, 11X12
- Bedroom 3: Second Floor, 13X10
- Bathroom #1: First Floor
- Bathroom #2: Second Floor
- Bathroom #3: Second Floor
- Kitchen: First Floor, 12X12
- Laundry Room: First Floor
- Living Room: First Floor, 12X23
- Master Bedroom: Second Floor, 15X12
- Master Bedroom Description: Bathroom - Full, Ceiling Fan(s), Closet - Walk-in, Flooring - Hardwood
- Dining Room: First Floor, 12X11
- Family Room: First Floor, 15X18
- Oth1 Room Name: Mud Room
- Oth1 Dimen: 8X7
- Oth2 Room Name: Bonus Room
- Oth2 Dimen: 23X11
- Oth2 Dscrp: Flooring - Wall to Wall Carpet
- Oth3 Room Name: Workshop
- Oth3 Dimen: 20X10
- Oth4 Room Name: Sun Room
- Oth4 Dimen: 14X11
- Oth4 Dscrp: Skylight, Ceiling Fan(s), Exterior Access, High Speed Internet Hookup, Slider
Exterior Features
- Roof: Asphalt/Fiberglass Shingles
- Construction: Frame
- Exterior: Vinyl
- Exterior Features: Porch - Enclosed, Patio, Pool - Inground Heated, Gutters, Storage Shed, Professional Landscaping, Sprinkler System, Screens, Fenced Yard, Fruit Trees, Garden Area
- Foundation: Poured Concrete
Garage/Parking
- Garage Parking: Under, Garage Door Opener, Storage
- Garage Spaces: 1
- Parking: Paved Driveway
- Parking Spaces: 4
Utilities
- Cooling: Wall AC
- Heating: Hot Water Baseboard, Gas
- Cooling Zones: 1
- Heat Zones: 3
- Hot Water: Natural Gas, Tank
- Utility Connections: for Electric Range, for Electric Dryer, Washer Hookup
- Sewer: City/Town Sewer
- Water: City/Town Water
Schools
- Elementary School: Sanborn School
- Middle School: West Middle
- High School: Ahs
Lot Info
- Zoning: SRB
Multi Family
- Foundation: 51 x 24
Ownership History
Purchase Details
Home Financials for this Owner
Home Financials are based on the most recent Mortgage that was taken out on this home.Similar Homes in the area
Home Values in the Area
Average Home Value in this Area
Purchase History
| Date | Type | Sale Price | Title Company |
|---|---|---|---|
| Not Resolvable | $551,000 | -- |
Mortgage History
| Date | Status | Loan Amount | Loan Type |
|---|---|---|---|
| Open | $285,000 | Credit Line Revolving | |
| Open | $531,098 | Unknown | |
| Previous Owner | $18,155 | No Value Available | |
| Previous Owner | $25,000 | No Value Available |
Property History
| Date | Event | Price | Change | Sq Ft Price |
|---|---|---|---|---|
| 08/01/2018 08/01/18 | Rented | $3,400 | 0.0% | -- |
| 06/12/2018 06/12/18 | Under Contract | -- | -- | -- |
| 05/25/2018 05/25/18 | For Rent | $3,400 | 0.0% | -- |
| 06/01/2016 06/01/16 | Sold | $551,000 | +0.2% | $283 / Sq Ft |
| 03/25/2016 03/25/16 | Pending | -- | -- | -- |
| 03/10/2016 03/10/16 | For Sale | $549,900 | -- | $282 / Sq Ft |
Tax History Compared to Growth
Tax History
| Year | Tax Paid | Tax Assessment Tax Assessment Total Assessment is a certain percentage of the fair market value that is determined by local assessors to be the total taxable value of land and additions on the property. | Land | Improvement |
|---|---|---|---|---|
| 2024 | $9,565 | $742,600 | $489,400 | $253,200 |
| 2023 | $9,156 | $670,300 | $441,400 | $228,900 |
| 2022 | $8,442 | $578,200 | $384,700 | $193,500 |
| 2021 | $8,085 | $528,800 | $350,400 | $178,400 |
| 2020 | $7,756 | $516,700 | $342,100 | $174,600 |
| 2019 | $7,563 | $495,300 | $332,200 | $163,100 |
| 2018 | $7,359 | $470,500 | $319,800 | $150,700 |
| 2017 | $7,034 | $463,400 | $313,600 | $149,800 |
| 2016 | $6,871 | $463,600 | $313,600 | $150,000 |
| 2015 | $6,654 | $444,500 | $301,600 | $142,900 |
Agents Affiliated with this Home
-

Seller's Agent in 2018
Lillian Montalto
Lillian Montalto Signature Properties
(978) 815-6300
5 in this area
203 Total Sales
-

Seller's Agent in 2016
Heather Holman
The Carroll Team
(978) 500-0626
24 Total Sales
-

Buyer's Agent in 2016
Maura Campbell
Laer Realty
(781) 704-1700
6 Total Sales
Map
Source: MLS Property Information Network (MLS PIN)
MLS Number: 71970108
APN: ANDO-000136-000024
- 33 Dascomb Rd
- 97 Lovejoy Rd
- 11 Fairway Dr
- 11 Clark Rd
- 37 Chester St
- 63 Andover St
- 1 Delisio Dr
- 347 Lowell St
- 3 Hickory Ln
- 18 River St Unit 18
- 35 Michael Way
- 25 Jills Way
- 28 Greenwood Rd
- 1 Preston Cir
- 14 Geneva Rd
- 15 Geneva Rd
- 19 Crystal Cir
- 12 Taylor Cove Dr Unit 6
- 13 Taylor Cove Dr Unit 13
- 88 Central St

