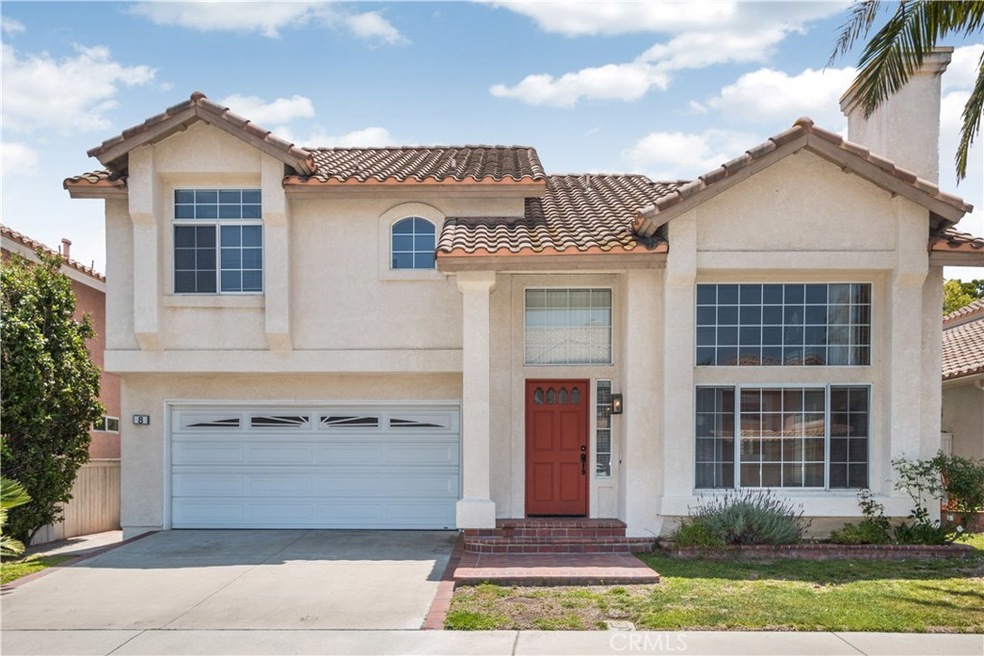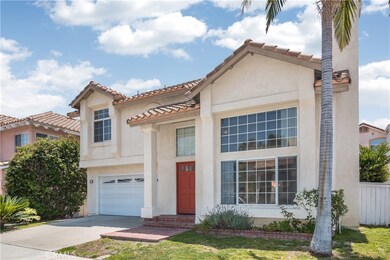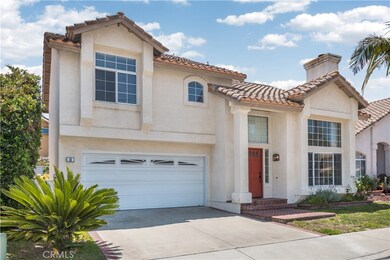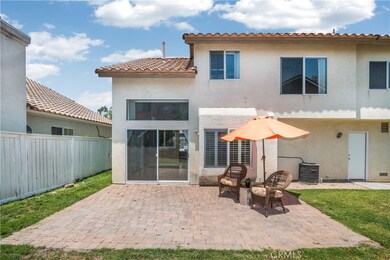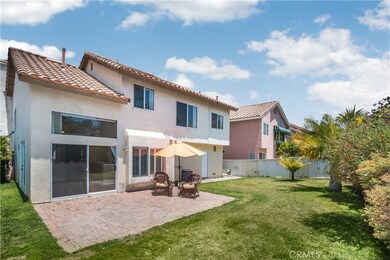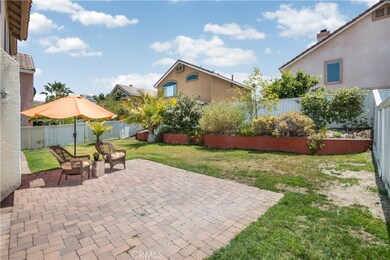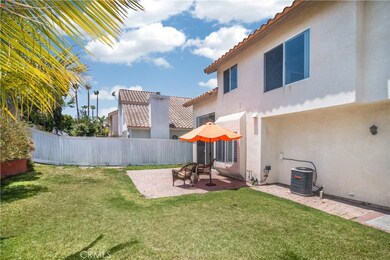
8 Tambour Place Foothill Ranch, CA 92610
Estimated Value: $1,070,000 - $1,193,000
Highlights
- Spa
- Traditional Architecture
- Neighborhood Views
- Foothill Ranch Elementary School Rated A
- Cathedral Ceiling
- Family Room Off Kitchen
About This Home
As of July 2017Very nice single family detached home located on a coveted cul-de-sac street in the desirable community of Foothill Ranch. Enter through the front door and you are greeted by volume ceilings that make the home feel much bigger than its stated square footage. The family room has a cozy fireplace and is open to the dining area and kitchen. The kitchen is light and bright and is bathed in natural light and it features stainless steel appliances, tile counter tops and neutral cabinetry. The back yard is a great size for the community and features both grass and a concrete patio area. There is plenty of room to entertain or relax in this private area. All three bedrooms and two full baths are upstairs. There is a convenient half bath downstairs and the washer & dryer are in the spacious 2 car attached garage. This home is walking distance to the Foothill Ranch Elementary School, Foothill Library and Park. This area is an easy commute to Irvine Spectrum or beyond but lets you enjoy hiking, mountain biking & nature. Close to Foothill's restaurants, shopping, movie theatres, grocery store and Toll Roads. Low Tax Rate of Approx 1.18% including the Mello Roos Bond
Last Listed By
Mary Jo Stackhouse
@Vantage Real Estate License #01305746 Listed on: 04/28/2017
Home Details
Home Type
- Single Family
Est. Annual Taxes
- $7,691
Year Built
- Built in 1991
Lot Details
- 3,800 Sq Ft Lot
- Cul-De-Sac
- Wood Fence
- Fence is in average condition
- Level Lot
- Back and Front Yard
HOA Fees
- $70 Monthly HOA Fees
Parking
- 2 Car Attached Garage
- Parking Available
- Driveway
Home Design
- Traditional Architecture
- Composition Roof
- Stucco
Interior Spaces
- 1,517 Sq Ft Home
- Cathedral Ceiling
- Ceiling Fan
- Sliding Doors
- Family Room with Fireplace
- Family Room Off Kitchen
- Living Room
- Laminate Flooring
- Neighborhood Views
Kitchen
- Gas Range
- Microwave
- Dishwasher
- Tile Countertops
- Disposal
Bedrooms and Bathrooms
- 3 Bedrooms
- All Upper Level Bedrooms
- Bathtub with Shower
- Walk-in Shower
- Exhaust Fan In Bathroom
Laundry
- Laundry Room
- Laundry in Garage
Home Security
- Carbon Monoxide Detectors
- Fire and Smoke Detector
- Termite Clearance
Outdoor Features
- Spa
- Patio
- Exterior Lighting
- Rain Gutters
Location
- Suburban Location
Schools
- Foothill Ranch Elementary School
- Rancho Santa Margarita Middle School
- Trabucco Hills High School
Utilities
- Central Heating and Cooling System
- Natural Gas Connected
- Sewer Paid
- Cable TV Available
Listing and Financial Details
- Tax Lot 86
- Tax Tract Number 13777
- Assessor Parcel Number 60123351
Community Details
Overview
- Professional Community Mgmt Association, Phone Number (800) 369-7269
- Built by William Lyon
- Antibes "A"
Recreation
- Community Pool
- Community Spa
Ownership History
Purchase Details
Home Financials for this Owner
Home Financials are based on the most recent Mortgage that was taken out on this home.Purchase Details
Home Financials for this Owner
Home Financials are based on the most recent Mortgage that was taken out on this home.Purchase Details
Home Financials for this Owner
Home Financials are based on the most recent Mortgage that was taken out on this home.Similar Homes in Foothill Ranch, CA
Home Values in the Area
Average Home Value in this Area
Purchase History
| Date | Buyer | Sale Price | Title Company |
|---|---|---|---|
| Chandak Pankaj D | $655,000 | Lawyers Title | |
| Gooseman Brian | $610,000 | First American Title Company | |
| Carr Michael L | $248,000 | Fidelity National Title |
Mortgage History
| Date | Status | Borrower | Loan Amount |
|---|---|---|---|
| Open | Chandak Pankaj D | $479,000 | |
| Closed | Chandak Pankaj D | $524,000 | |
| Previous Owner | Gooseman Brian | $496,000 | |
| Previous Owner | Gooseman Brian | $488,000 | |
| Previous Owner | Carr Michael L | $298,000 | |
| Previous Owner | Carr Michael L | $31,800 | |
| Previous Owner | Carr Michael L | $34,800 | |
| Previous Owner | Carr Michael L | $286,000 | |
| Previous Owner | Carr Michael L | $41,000 | |
| Previous Owner | Carr Michael L | $235,600 |
Property History
| Date | Event | Price | Change | Sq Ft Price |
|---|---|---|---|---|
| 07/18/2017 07/18/17 | Sold | $655,000 | +0.9% | $432 / Sq Ft |
| 06/22/2017 06/22/17 | For Sale | $649,000 | -0.9% | $428 / Sq Ft |
| 06/21/2017 06/21/17 | Off Market | $655,000 | -- | -- |
| 06/06/2017 06/06/17 | Pending | -- | -- | -- |
| 05/30/2017 05/30/17 | For Sale | $649,000 | -0.9% | $428 / Sq Ft |
| 05/13/2017 05/13/17 | Off Market | $655,000 | -- | -- |
| 04/28/2017 04/28/17 | For Sale | $649,000 | 0.0% | $428 / Sq Ft |
| 04/29/2014 04/29/14 | Rented | $2,550 | -5.6% | -- |
| 04/29/2014 04/29/14 | For Rent | $2,700 | -- | -- |
Tax History Compared to Growth
Tax History
| Year | Tax Paid | Tax Assessment Tax Assessment Total Assessment is a certain percentage of the fair market value that is determined by local assessors to be the total taxable value of land and additions on the property. | Land | Improvement |
|---|---|---|---|---|
| 2024 | $7,691 | $730,662 | $564,937 | $165,725 |
| 2023 | $7,510 | $716,336 | $553,860 | $162,476 |
| 2022 | $7,376 | $702,291 | $543,000 | $159,291 |
| 2021 | $6,463 | $688,521 | $532,353 | $156,168 |
| 2020 | $7,165 | $681,462 | $526,895 | $154,567 |
| 2019 | $7,022 | $668,100 | $516,563 | $151,537 |
| 2018 | $6,891 | $655,000 | $506,434 | $148,566 |
| 2017 | $6,790 | $653,000 | $489,494 | $163,506 |
| 2016 | $7,352 | $621,000 | $457,494 | $163,506 |
| 2015 | $7,424 | $621,000 | $457,494 | $163,506 |
| 2014 | $7,637 | $566,400 | $402,894 | $163,506 |
Agents Affiliated with this Home
-
M
Seller's Agent in 2017
Mary Jo Stackhouse
@Vantage Real Estate
(949) 400-3152
-

Buyer's Agent in 2017
Kathy Koppie
KW Spectrum Properties
(949) 424-0003
-
N
Buyer's Agent in 2014
Nasser Abedinnedjad
Berkshire Hathaway Home Service
Map
Source: California Regional Multiple Listing Service (CRMLS)
MLS Number: OC17091587
APN: 601-233-51
- 23 Beaulieu Ln
- 20 Beaulieu Ln
- 19431 Rue de Valore Unit 1G
- 19431 Rue de Valore Unit 31F
- 19431 Rue de Valore Unit 39D
- 19431 Rue de Valore Unit 44B
- 19431 Rue de Valore Unit 14D
- 219 Chaumont Cir
- 232 Chaumont Cir
- 4 Carillon Place
- 42 Parterre Ave
- 5 Blanco
- 6 Corozal
- 56 Tessera Ave
- 606 El Paseo
- 22 Sierra Blanco
- 906 El Paseo
- 115 Primrose Dr
- 15 Cantora
- 30 Galeana
