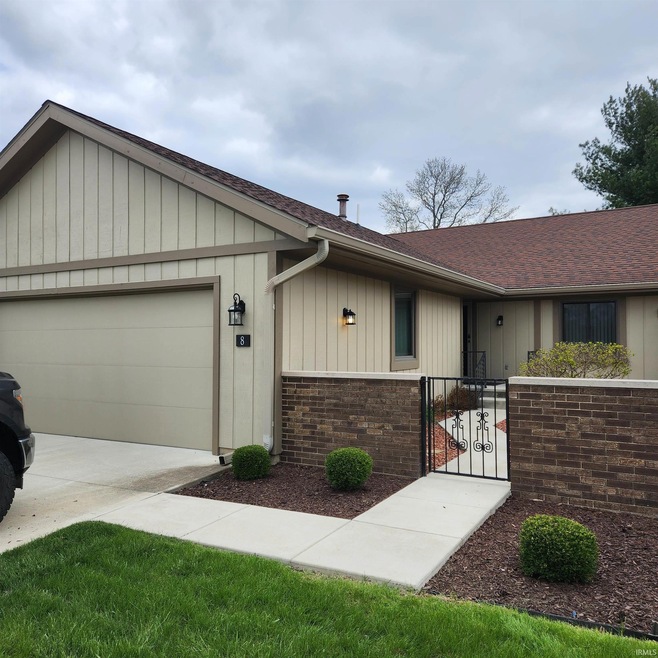
8 Torchwood Ln Lafayette, IN 47905
Estimated payment $1,367/month
Highlights
- Formal Dining Room
- Eat-In Kitchen
- Patio
- 2 Car Attached Garage
- Bathtub with Shower
- Entrance Foyer
About This Home
This is a nicely appointed and well maintained one story, two bath condominium in the well maintained and well managed Torchwood Condominiums. Recent improvements include new windows and patio door (Renewal by Andersen), vinyl kitchen floor, dishwasher, additional attic insulation, ceiling fan, kitchen countertop, front storm door (Best Window), new water heater, remodeled family bath, additional ductwork and register in master bedroom, new front porch and sidewalk, new kitchen sink and faucet, and new microwave oven. The seller is having an estate sale June 13 th , 14 th , and 15 th and the property will not be available for showings from 5/26/25 through 6/15/25. Closing can take place no earlier than 6/16/25. Photoshoot scheduled for April 15th.
Listing Agent
Keller Williams Lafayette Brokerage Phone: 765-250-9297 Listed on: 04/11/2025

Property Details
Home Type
- Condominium
Est. Annual Taxes
- $1,366
Year Built
- Built in 1980
Parking
- 2 Car Attached Garage
- Garage Door Opener
- Driveway
- Off-Street Parking
Home Design
- Shingle Roof
- Wood Siding
Interior Spaces
- 1,544 Sq Ft Home
- 1-Story Property
- Ceiling Fan
- Wood Burning Fireplace
- Screen For Fireplace
- Insulated Windows
- Insulated Doors
- Entrance Foyer
- Living Room with Fireplace
- Formal Dining Room
- Crawl Space
Kitchen
- Eat-In Kitchen
- Electric Oven or Range
- Laminate Countertops
- Disposal
Flooring
- Carpet
- Ceramic Tile
- Vinyl
Bedrooms and Bathrooms
- 2 Bedrooms
- En-Suite Primary Bedroom
- 2 Full Bathrooms
- Bathtub with Shower
- Separate Shower
Laundry
- Laundry on main level
- Washer and Electric Dryer Hookup
Attic
- Storage In Attic
- Pull Down Stairs to Attic
Home Security
Schools
- Miami Elementary School
- Sunnyside/Tecumseh Middle School
- Jefferson High School
Utilities
- Forced Air Heating and Cooling System
- High-Efficiency Furnace
- Heating System Uses Gas
- Cable TV Available
Additional Features
- Energy-Efficient HVAC
- Patio
- Suburban Location
Community Details
- Torchwood Subdivision
- Fire and Smoke Detector
Listing and Financial Details
- Assessor Parcel Number 79-07-35-376-018.009-004
Map
Home Values in the Area
Average Home Value in this Area
Tax History
| Year | Tax Paid | Tax Assessment Tax Assessment Total Assessment is a certain percentage of the fair market value that is determined by local assessors to be the total taxable value of land and additions on the property. | Land | Improvement |
|---|---|---|---|---|
| 2024 | $1,366 | $160,400 | $14,000 | $146,400 |
| 2023 | $1,351 | $153,300 | $14,000 | $139,300 |
| 2022 | $1,335 | $133,500 | $14,000 | $119,500 |
| 2021 | $1,348 | $134,800 | $31,100 | $103,700 |
| 2020 | $1,038 | $112,400 | $14,000 | $98,400 |
| 2019 | $962 | $108,000 | $14,000 | $94,000 |
| 2018 | $899 | $103,600 | $14,000 | $89,600 |
| 2017 | $840 | $100,500 | $14,000 | $86,500 |
| 2016 | $771 | $97,100 | $14,000 | $83,100 |
| 2014 | $741 | $97,000 | $14,000 | $83,000 |
| 2013 | $692 | $94,300 | $14,000 | $80,300 |
Property History
| Date | Event | Price | Change | Sq Ft Price |
|---|---|---|---|---|
| 04/14/2025 04/14/25 | Pending | -- | -- | -- |
| 04/11/2025 04/11/25 | For Sale | $224,900 | -- | $146 / Sq Ft |
Purchase History
| Date | Type | Sale Price | Title Company |
|---|---|---|---|
| Warranty Deed | -- | None Available | |
| Warranty Deed | -- | Ball Eggleston Pc | |
| Warranty Deed | -- | None Available | |
| Warranty Deed | -- | None Listed On Document | |
| Warranty Deed | -- | -- |
Similar Homes in Lafayette, IN
Source: Indiana Regional MLS
MLS Number: 202512457
APN: 79-07-35-376-018.009-004
- 4 Torchwood Ln
- 3933 Electra Ct
- 3982 Abraham Ct
- 14 Brady Ct
- 2796 Alexandria Ct
- 354 Kettle Cir
- 3030 Jamestown Cir
- 408 Kettle Cir
- 3612 Winter St
- 2313 Manitoba Dr
- 721 Julia Ln
- 2405 Iroquois Trail
- 460 Kettle Cir
- 3716 Spring Ct S
- 3224 Commanche Trail
- 2309 Shasta Dr
- 100 Chesapeake Ct
- 2200 Dakota Dr
- 2100 Arapahoe Dr
- 20 Gregory Ct
