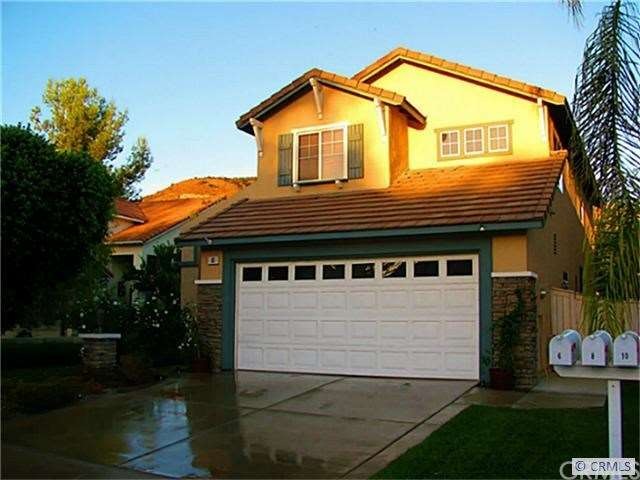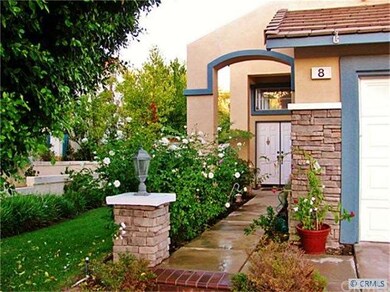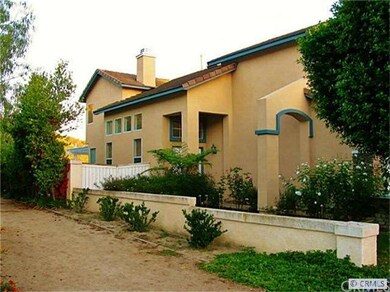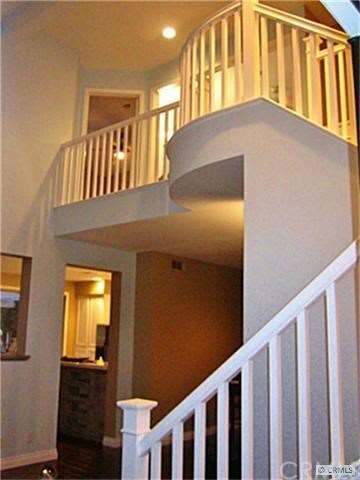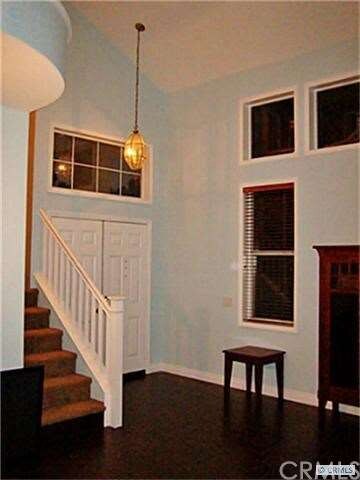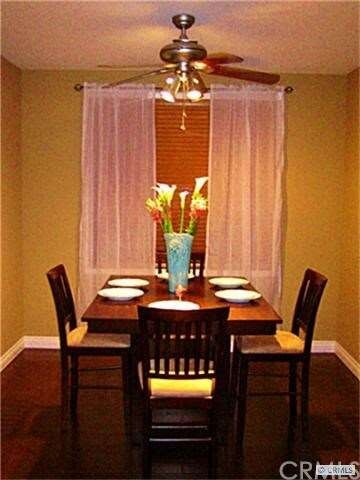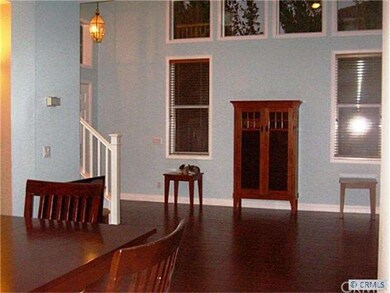8 Touraine Place Foothill Ranch, CA 92610
Highlights
- Private Pool
- Panoramic View
- Loft
- Foothill Ranch Elementary School Rated A
- Clubhouse
- Private Yard
About This Home
As of June 2017BACK ON MARKET!! BUYER'S LOSS, YOUR GAIN! Completely Remodeled QUIET Cul-de-Sac Home. 4 BED / 3 BATH HOME, THIS IS IT! Situated at the top of the hill in Foothill Ranch, far from a busy street, backs to Whiting Ranch Wilderness Park. Views of the hills abound, wildflowers in spring, rolling green hills in winter, wildlife, go hiking from your front door. Gorgeous new flooring, and new carpet thru-out. Designer paint, everywhere! Dual pane windows, Brand new Case & Base in contrasting colors, beautiful baseboards, stunning staircase and banister. Vaulted ceilings with recessed lighting. All 3 bathrooms redone with great taste, granite counters, on top of stylish vanities, custom mirrors & lots of light. Large open kitchen, w/ separate Formal Dining Room, wine rack. Lots of cabinet space in kitchen w/upgraded appliances. Indoor Laundry Room, Built-In BBQ w/granite counters. Large Yard, with beautiful landscaping, and expansive views. $28,000 in recent upgrades, A MUST SEE!!
Last Agent to Sell the Property
Brian Masek
Seven Gables Real Estate License #01428465
Home Details
Home Type
- Single Family
Est. Annual Taxes
- $8,711
Year Built
- Built in 1995 | Remodeled
Lot Details
- 4,935 Sq Ft Lot
- Cul-De-Sac
- West Facing Home
- Wrought Iron Fence
- Wood Fence
- Block Wall Fence
- Rectangular Lot
- Paved or Partially Paved Lot
- Level Lot
- Private Yard
- Back Yard
Parking
- 2 Car Direct Access Garage
- Parking Available
- Two Garage Doors
- Garage Door Opener
- On-Street Parking
Property Views
- Panoramic
- Woods
- Canyon
- Hills
- Park or Greenbelt
Home Design
- Brick Exterior Construction
- Block Foundation
- Slab Foundation
- Shake Roof
- Tile Roof
- Concrete Roof
- Stone Siding
- Stucco
Interior Spaces
- 1,800 Sq Ft Home
- Recessed Lighting
- Wood Burning Fireplace
- Electric Fireplace
- Gas Fireplace
- Double Pane Windows
- Blinds
- Wood Frame Window
- Double Door Entry
- Sliding Doors
- Dining Room
- Den
- Loft
Kitchen
- Breakfast Bar
- Gas Oven or Range
- Cooktop
- Ceramic Countertops
Flooring
- Carpet
- Tile
Bedrooms and Bathrooms
- 4 Bedrooms
- All Upper Level Bedrooms
Laundry
- Laundry in unit
- Gas Dryer Hookup
Pool
- Private Pool
- Spa
Outdoor Features
- Covered patio or porch
- Exterior Lighting
- Outdoor Grill
Utilities
- Forced Air Heating and Cooling System
- Heating System Uses Natural Gas
Listing and Financial Details
- Tax Lot 60
- Tax Tract Number 13793
- Assessor Parcel Number 60132118
Community Details
Overview
- Property has a Home Owners Association
- Built by William Lyon
- Plan 2
- Greenbelt
Amenities
- Community Barbecue Grill
- Clubhouse
Recreation
- Community Pool
- Community Spa
Ownership History
Purchase Details
Home Financials for this Owner
Home Financials are based on the most recent Mortgage that was taken out on this home.Purchase Details
Home Financials for this Owner
Home Financials are based on the most recent Mortgage that was taken out on this home.Purchase Details
Home Financials for this Owner
Home Financials are based on the most recent Mortgage that was taken out on this home.Purchase Details
Home Financials for this Owner
Home Financials are based on the most recent Mortgage that was taken out on this home.Purchase Details
Home Financials for this Owner
Home Financials are based on the most recent Mortgage that was taken out on this home.Map
Home Values in the Area
Average Home Value in this Area
Purchase History
| Date | Type | Sale Price | Title Company |
|---|---|---|---|
| Grant Deed | $728,000 | First American Title Company | |
| Grant Deed | $592,000 | First American Title Company | |
| Interfamily Deed Transfer | -- | Fidelity National Title Ins | |
| Grant Deed | $352,000 | Fidelity National Title Ins | |
| Grant Deed | $209,500 | First American Title Ins Co |
Mortgage History
| Date | Status | Loan Amount | Loan Type |
|---|---|---|---|
| Open | $582,000 | New Conventional | |
| Closed | $589,000 | New Conventional | |
| Closed | $618,800 | New Conventional | |
| Previous Owner | $90,331 | Credit Line Revolving | |
| Previous Owner | $67,337 | Credit Line Revolving | |
| Previous Owner | $555,000 | New Conventional | |
| Previous Owner | $572,242 | FHA | |
| Previous Owner | $200,000 | Credit Line Revolving | |
| Previous Owner | $308,000 | Stand Alone First | |
| Previous Owner | $75,000 | Credit Line Revolving | |
| Previous Owner | $213,750 | Unknown | |
| Previous Owner | $40,000 | Stand Alone Second | |
| Previous Owner | $210,000 | Unknown | |
| Previous Owner | $33,000 | Stand Alone Second | |
| Previous Owner | $47,220 | Stand Alone Second | |
| Previous Owner | $198,650 | No Value Available | |
| Closed | $70,400 | No Value Available |
Property History
| Date | Event | Price | Change | Sq Ft Price |
|---|---|---|---|---|
| 06/26/2017 06/26/17 | Sold | $728,000 | -2.9% | $404 / Sq Ft |
| 05/22/2017 05/22/17 | Pending | -- | -- | -- |
| 04/19/2017 04/19/17 | For Sale | $750,000 | +26.7% | $417 / Sq Ft |
| 03/04/2013 03/04/13 | Sold | $592,000 | 0.0% | $329 / Sq Ft |
| 01/30/2013 01/30/13 | Price Changed | $592,000 | +2.1% | $329 / Sq Ft |
| 01/29/2013 01/29/13 | Pending | -- | -- | -- |
| 01/22/2013 01/22/13 | For Sale | $579,900 | 0.0% | $322 / Sq Ft |
| 01/22/2013 01/22/13 | Price Changed | $579,900 | +3.2% | $322 / Sq Ft |
| 11/12/2012 11/12/12 | Price Changed | $562,000 | +2.2% | $312 / Sq Ft |
| 10/18/2012 10/18/12 | For Sale | $550,000 | -- | $306 / Sq Ft |
Tax History
| Year | Tax Paid | Tax Assessment Tax Assessment Total Assessment is a certain percentage of the fair market value that is determined by local assessors to be the total taxable value of land and additions on the property. | Land | Improvement |
|---|---|---|---|---|
| 2024 | $8,711 | $828,337 | $622,379 | $205,958 |
| 2023 | $8,506 | $812,096 | $610,176 | $201,920 |
| 2022 | $8,355 | $796,173 | $598,212 | $197,961 |
| 2021 | $7,570 | $780,562 | $586,482 | $194,080 |
| 2020 | $8,115 | $772,559 | $580,469 | $192,090 |
| 2019 | $7,953 | $757,411 | $569,087 | $188,324 |
| 2018 | $7,805 | $742,560 | $557,928 | $184,632 |
| 2017 | $6,521 | $628,134 | $435,189 | $192,945 |
| 2016 | $7,118 | $615,818 | $426,656 | $189,162 |
| 2015 | $7,082 | $606,568 | $420,247 | $186,321 |
| 2014 | $7,587 | $594,687 | $412,015 | $182,672 |
Source: California Regional Multiple Listing Service (CRMLS)
MLS Number: S716110
APN: 601-321-18
- 56 Tessera Ave
- 232 Chaumont Cir
- 20 Beaulieu Ln
- 42 Parterre Ave
- 23 Beaulieu Ln
- 219 Chaumont Cir
- 19431 Rue de Valore Unit 1G
- 19431 Rue de Valore Unit 31F
- 19431 Rue de Valore Unit 39D
- 19431 Rue de Valore Unit 44B
- 19431 Rue de Valore Unit 14D
- 4 Carillon Place
- 20 Flores
- 5 Blanco
- 6 Corozal
- 19452 Jasper Hill Rd
- 28375 Klondike Dr
- 28311 Harvest View Ln
- 19251 Willow Brook Ln
- 28416 Yosemite Dr
