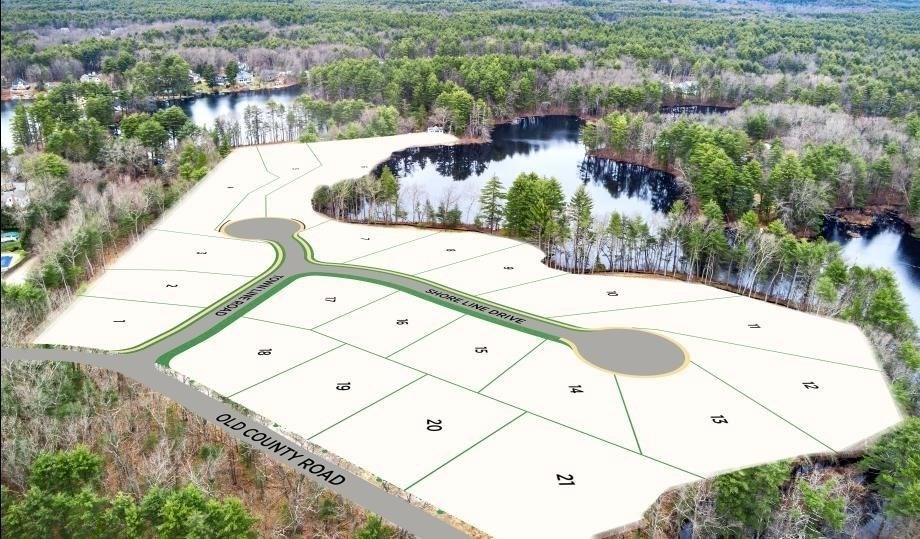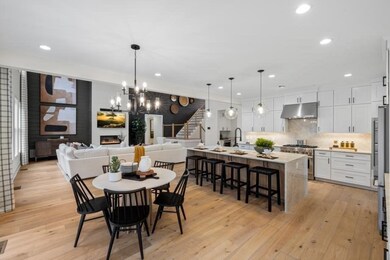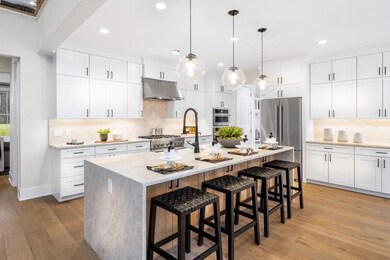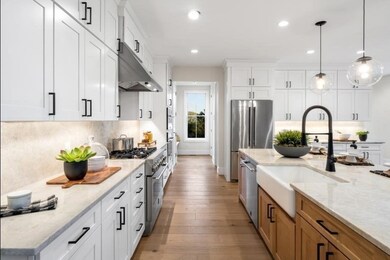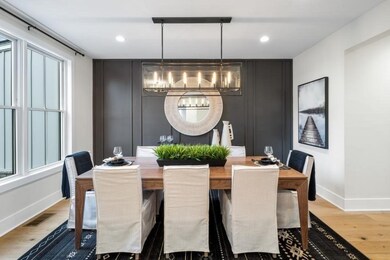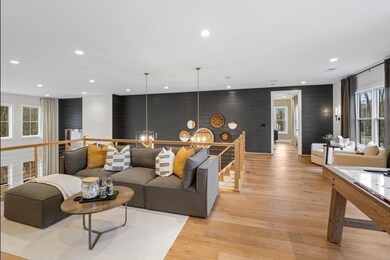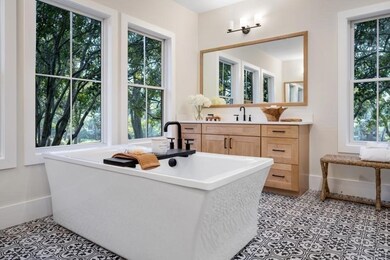8 Town Line Rd Unit 4 Hudson, MA 01749
Lake Boon NeighborhoodEstimated payment $10,352/month
Highlights
- Golf Course Community
- Waterfront
- Open Floorplan
- New Construction
- 1.35 Acre Lot
- Deck
About This Home
LAKEFRONT HOME! Modern luxury meets elegant design in this stunning lakefront quick move-in home. This Williamstown Modern Craftsman floorplan has an open foyer that offers sweeping views of the of the main living space. The gourmet kitchen makes a statement with its large island and stainless steel appliances. A flex space on the first floor could be used as an office or a yoga room—the possibilities are endless. The primary bathroom suite offers the perfect getaway with a resort-like shower with bench, as well as a freestanding tub and water closet. All three additional bedrooms have their own en-suite bathroom. This home is a must-see—schedule a tour today!
Listing Agent
Valerie Keating
Toll Brothers Real Estate Listed on: 01/27/2025

Home Details
Home Type
- Single Family
Est. Annual Taxes
- $8,710
Year Built
- Built in 2025 | New Construction
Lot Details
- 1.35 Acre Lot
- Waterfront
HOA Fees
- $150 Monthly HOA Fees
Parking
- 3 Car Attached Garage
- Shared Driveway
- Open Parking
- Off-Street Parking
Home Design
- Home to be built
- Frame Construction
- Shingle Roof
- Concrete Perimeter Foundation
Interior Spaces
- 4,574 Sq Ft Home
- Open Floorplan
- Crown Molding
- Recessed Lighting
- Insulated Windows
- Window Screens
- Entrance Foyer
- Family Room with Fireplace
- Combination Dining and Living Room
- Den
- Loft
- Laundry on upper level
Kitchen
- Breakfast Bar
- Oven
- Range with Range Hood
- Microwave
- Dishwasher
- Stainless Steel Appliances
- Kitchen Island
- Solid Surface Countertops
Flooring
- Engineered Wood
- Wall to Wall Carpet
- Ceramic Tile
Bedrooms and Bathrooms
- 4 Bedrooms
- Primary bedroom located on second floor
- Dual Closets
- Walk-In Closet
- Double Vanity
- Soaking Tub
Finished Basement
- Walk-Out Basement
- Basement Fills Entire Space Under The House
Outdoor Features
- Deck
- Rain Gutters
Utilities
- Central Air
- 3 Cooling Zones
- 3 Heating Zones
- Heating System Uses Propane
- 200+ Amp Service
- Water Heater
- Private Sewer
Additional Features
- Energy-Efficient Thermostat
- Property is near schools
Listing and Financial Details
- Home warranty included in the sale of the property
Community Details
Overview
- Lakemont Subdivision
Amenities
- Shops
Recreation
- Golf Course Community
- Jogging Path
- Bike Trail
Map
Home Values in the Area
Average Home Value in this Area
Tax History
| Year | Tax Paid | Tax Assessment Tax Assessment Total Assessment is a certain percentage of the fair market value that is determined by local assessors to be the total taxable value of land and additions on the property. | Land | Improvement |
|---|---|---|---|---|
| 2025 | $8,710 | $627,500 | $621,800 | $5,700 |
| 2024 | $9,520 | $680,000 | $594,800 | $85,200 |
| 2023 | $9,722 | $665,900 | $574,400 | $91,500 |
| 2022 | $9,939 | $626,700 | $525,800 | $100,900 |
| 2021 | $0 | $614,300 | $502,400 | $111,900 |
| 2020 | $5,595 | $596,300 | $492,800 | $103,500 |
| 2019 | $10,070 | $591,300 | $492,800 | $98,500 |
| 2018 | $11,590 | $565,800 | $470,600 | $95,200 |
| 2017 | $9,571 | $546,900 | $448,300 | $98,600 |
| 2016 | $8,000 | $462,700 | $367,300 | $95,400 |
| 2015 | $7,639 | $442,300 | $331,700 | $110,600 |
| 2014 | $7,113 | $408,300 | $295,700 | $112,600 |
Property History
| Date | Event | Price | List to Sale | Price per Sq Ft |
|---|---|---|---|---|
| 03/24/2025 03/24/25 | Pending | -- | -- | -- |
| 02/01/2025 02/01/25 | Price Changed | $1,797,995 | 0.0% | $393 / Sq Ft |
| 02/01/2025 02/01/25 | For Sale | $1,797,995 | +7.3% | $393 / Sq Ft |
| 01/27/2025 01/27/25 | Pending | -- | -- | -- |
| 01/27/2025 01/27/25 | For Sale | $1,675,995 | -- | $366 / Sq Ft |
Source: MLS Property Information Network (MLS PIN)
MLS Number: 73329621
APN: HUDS-000036-000000-000067
- 10 Town Line Rd Unit 5
- 12 Town Line Rd Unit 6
- 3 Town Line Rd Unit 17
- Stockbridge South Shore Plan at Lakemont by Toll Brothers
- 4 Gately Ave
- 1 Town Line Rd
- 1 Town Line Rd Unit 18
- 3 Shore Line Dr Unit 15
- 10 Old County Rd Unit 19
- 8 Shoreline Dr Unit 11
- 14 Old County Rd Unit 21
- 10 Shoreline Dr Unit 12
- 786 Main St
- 51 Hale Rd
- 788 Main St
- 0 Worcester Ave
- 33 Whispering Way
- 210 Barton Rd
- 3 Stonehill Rd
- 618 Sudbury St
