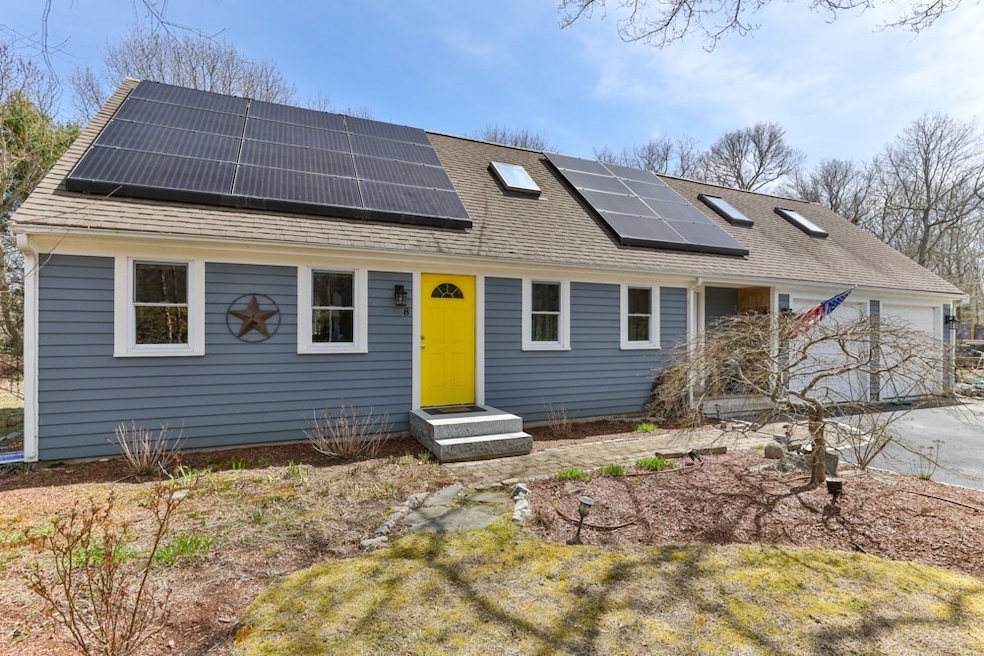
8 Trotters Ln Marstons Mills, MA 02648
Marstons Mills NeighborhoodHighlights
- Golf Course Community
- Cape Cod Architecture
- Wood Flooring
- Solar Power System
- Vaulted Ceiling
- Corner Lot
About This Home
As of June 2025This beautifully updated Cape features a gourmet kitchen and renovated bathrooms throughout. The versatile layout includes two front entrances and staircases. The sunlit first floor boasts a stunning kitchen open to the dining room, a flexible bedroom or office, a full bath, laundry, a sitting room, and a spacious mudroom. Upstairs, you'll find two bedrooms, a large full bath, and a generous finished space above the heated two-car garage—ideal as an entertainment room, complete with its own bath and private staircase to the mudroom.Outside, enjoy a level corner lot with a private backyard, stone patio, and ample parking with a large paved driveway and open yard space. This property is perfect for multigenerational living or can potentially serve as an income-producing unit (check with the town). A rare opportunity to park your commercial vehicle, equipment, boat, or RV with no HOA restrictions. This home offers exceptional flexibility to meet a variety of needs.
Home Details
Home Type
- Single Family
Est. Annual Taxes
- $5,060
Year Built
- Built in 1980
Lot Details
- 0.47 Acre Lot
- Near Conservation Area
- Corner Lot
- Level Lot
- Cleared Lot
Parking
- 2 Car Attached Garage
- Heated Garage
- Side Facing Garage
- Driveway
- Open Parking
Home Design
- Cape Cod Architecture
- Frame Construction
- Shingle Roof
- Concrete Perimeter Foundation
Interior Spaces
- 2,495 Sq Ft Home
- Beamed Ceilings
- Vaulted Ceiling
- Skylights
Kitchen
- Range
- Microwave
- ENERGY STAR Qualified Refrigerator
- ENERGY STAR Qualified Dishwasher
- Solid Surface Countertops
Flooring
- Wood
- Wall to Wall Carpet
- Laminate
- Ceramic Tile
Bedrooms and Bathrooms
- 3 Bedrooms
- Primary bedroom located on second floor
- Cedar Closet
- Separate Shower
- Linen Closet In Bathroom
Laundry
- Laundry on main level
- ENERGY STAR Qualified Dryer
- ENERGY STAR Qualified Washer
Basement
- Basement Fills Entire Space Under The House
- Interior Basement Entry
- Block Basement Construction
Outdoor Features
- Bulkhead
- Patio
Utilities
- Ductless Heating Or Cooling System
- Heating System Uses Natural Gas
- Baseboard Heating
- Water Treatment System
- Private Water Source
- Gas Water Heater
- Private Sewer
Additional Features
- Solar Power System
- Property is near schools
Listing and Financial Details
- Assessor Parcel Number M:047 L:122,2227168
Community Details
Overview
- No Home Owners Association
Recreation
- Golf Course Community
- Tennis Courts
- Park
- Jogging Path
Ownership History
Purchase Details
Home Financials for this Owner
Home Financials are based on the most recent Mortgage that was taken out on this home.Purchase Details
Similar Homes in the area
Home Values in the Area
Average Home Value in this Area
Purchase History
| Date | Type | Sale Price | Title Company |
|---|---|---|---|
| Deed | $670,000 | None Available | |
| Deed | $85,000 | -- | |
| Deed | $85,000 | -- |
Mortgage History
| Date | Status | Loan Amount | Loan Type |
|---|---|---|---|
| Open | $657,864 | FHA | |
| Closed | $657,864 | FHA | |
| Previous Owner | $283,000 | Stand Alone Refi Refinance Of Original Loan | |
| Previous Owner | $40,000 | No Value Available | |
| Previous Owner | $25,000 | No Value Available | |
| Previous Owner | $284,200 | No Value Available | |
| Previous Owner | $183,520 | No Value Available |
Property History
| Date | Event | Price | Change | Sq Ft Price |
|---|---|---|---|---|
| 06/18/2025 06/18/25 | Sold | $670,000 | -0.7% | $269 / Sq Ft |
| 05/05/2025 05/05/25 | Pending | -- | -- | -- |
| 04/16/2025 04/16/25 | For Sale | $675,000 | -- | $271 / Sq Ft |
Tax History Compared to Growth
Tax History
| Year | Tax Paid | Tax Assessment Tax Assessment Total Assessment is a certain percentage of the fair market value that is determined by local assessors to be the total taxable value of land and additions on the property. | Land | Improvement |
|---|---|---|---|---|
| 2025 | $5,060 | $625,500 | $156,200 | $469,300 |
| 2024 | $4,692 | $600,800 | $156,200 | $444,600 |
| 2023 | $4,248 | $509,400 | $142,000 | $367,400 |
| 2022 | $4,014 | $416,400 | $105,200 | $311,200 |
| 2021 | $2,288 | $372,900 | $105,200 | $267,700 |
| 2020 | $3,963 | $361,600 | $105,200 | $256,400 |
| 2019 | $2,286 | $332,200 | $105,200 | $227,000 |
| 2018 | $3,454 | $307,800 | $110,700 | $197,100 |
| 2017 | $3,180 | $295,500 | $110,700 | $184,800 |
| 2016 | $3,232 | $296,500 | $111,700 | $184,800 |
| 2015 | $3,169 | $292,100 | $109,300 | $182,800 |
Agents Affiliated with this Home
-
The Mele Marconi Team

Seller's Agent in 2025
The Mele Marconi Team
LPT Realty, LLC
(774) 313-6724
5 in this area
45 Total Sales
-
Silvana Pereira
S
Buyer's Agent in 2025
Silvana Pereira
Invest Realty Group
(774) 487-1231
1 in this area
7 Total Sales
Map
Source: MLS Property Information Network (MLS PIN)
MLS Number: 73360815
APN: MMIL-000047-000000-000122
- 315 Blackthorn Rd
- 13 Old Fields Rd
- 65 Bosuns Way
- 8 Holiday Ln
- 10 Wintergreen Ln
- 7 Highfield Dr
- 7 Barnside Ln
- 9 Reflection Dr
- 289 Santuit-Newtown Rd
- 239 Whistleberry Dr
- 436 Santuit-Newtown Rd
- 29 Boardley Rd
- 111 Reflection Dr
- 85 Reflection Dr
- 80 Flume Ave
- 34 Southpoint Dr
- 58 Southpoint Dr Unit J
- 1 Peggys Ln






