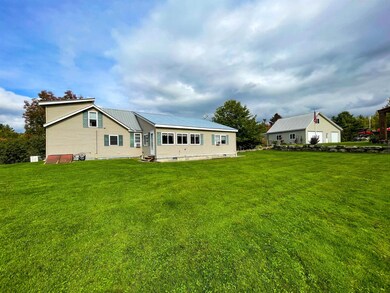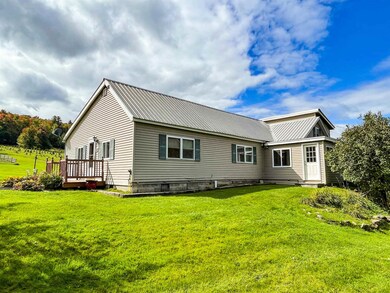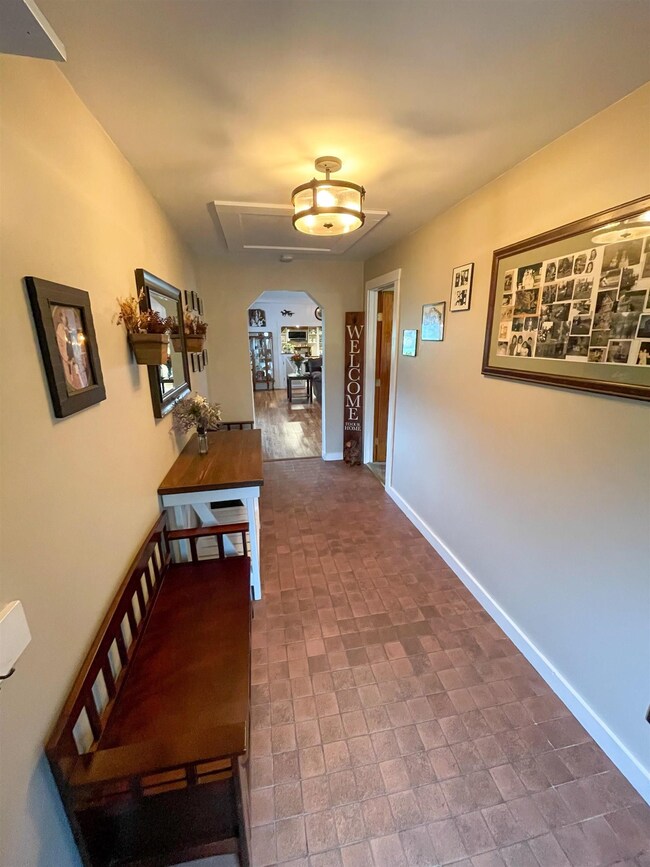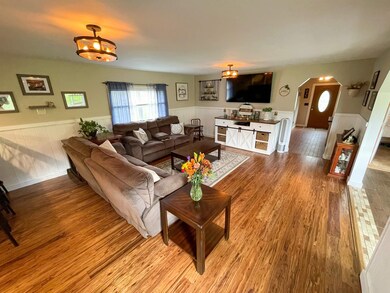
8 Tunnel Stream Rd Benton, NH 03785
Estimated Value: $101,000 - $449,146
Highlights
- Cape Cod Architecture
- Farm
- Corner Lot
- Mountain View
- Wood Flooring
- Double Oven
About This Home
As of January 2022Motivated Sellers! This newly updated cape style home has everything you’ll need when living in New England. Outside you have a spacious yard, a heated 3-car garage, a 5-stall horse barn with electricity, regulation sized horse shoe pits, and a beautifully crafted pergola that’s great for entertaining or relaxing during the summer. You'll also notice a standby generator that helps ensure your lights stay on in the garage, barn, and house during unpredictable weather. As you enter the home, you'll find a spacious entryway that guides you into the living room and dining room - both filled with natural light throughout the day. From there, you’ll find yourself gravitating towards the thoughtfully updated kitchen that boasts modern day appliances and a breathtaking breakfast bar. The main floor also offers easy access to two bedrooms, two full bathrooms, a cozy laundry room, and a pellet stove. Upstairs you’ll find a quiet office, and a 3rd bedroom with ample closet space. This home has been well cared for with extensive updates performed in 2002 and 2019, and is ready to make the next chapter in your life a relaxing one. From a recent addition to up-to-date plumbing, septic, and wiring - come see everything Tunnel Stream has to offer you!
Last Agent to Sell the Property
KW Coastal and Lakes & Mountains Realty/Hanover License #075451 Listed on: 11/22/2021

Home Details
Home Type
- Single Family
Est. Annual Taxes
- $3,295
Year Built
- Built in 1930
Lot Details
- 2.67 Acre Lot
- Landscaped
- Corner Lot
- Level Lot
- Open Lot
Parking
- 3 Car Detached Garage
- Dry Walled Garage
- Gravel Driveway
Property Views
- Mountain Views
- Countryside Views
Home Design
- Cape Cod Architecture
- Concrete Foundation
- Wood Frame Construction
- Metal Roof
- Vinyl Siding
Interior Spaces
- 1,944 Sq Ft Home
- 2-Story Property
Kitchen
- Double Oven
- Stove
- Microwave
- Dishwasher
Flooring
- Wood
- Laminate
- Tile
Bedrooms and Bathrooms
- 2 Bedrooms
Laundry
- Dryer
- Washer
Basement
- Partial Basement
- Interior Basement Entry
Schools
- Woodsville Elementary School
- Haverhill Cooperative Middle School
- Woodsville High School
Utilities
- Pellet Stove burns compressed wood to generate heat
- Heating System Uses Gas
- Heating System Mounted To A Wall or Window
- 100 Amp Service
- Drilled Well
- Liquid Propane Gas Water Heater
- Septic Tank
- Leach Field
- High Speed Internet
- Phone Available
Additional Features
- Farm
- Grass Field
Community Details
- Trails
Listing and Financial Details
- Tax Block 000132
Ownership History
Purchase Details
Home Financials for this Owner
Home Financials are based on the most recent Mortgage that was taken out on this home.Purchase Details
Home Financials for this Owner
Home Financials are based on the most recent Mortgage that was taken out on this home.Purchase Details
Purchase Details
Home Financials for this Owner
Home Financials are based on the most recent Mortgage that was taken out on this home.Similar Home in Benton, NH
Home Values in the Area
Average Home Value in this Area
Purchase History
| Date | Buyer | Sale Price | Title Company |
|---|---|---|---|
| Newton Roxanne | -- | None Available | |
| Newton Roxanne | -- | -- | |
| Tempelmeyer Roxanne | -- | -- | |
| Tempelmeyer Earl W | $130,000 | -- |
Mortgage History
| Date | Status | Borrower | Loan Amount |
|---|---|---|---|
| Open | Newton Roxanne | $209,140 | |
| Previous Owner | Chicoine Philip | $227,283 | |
| Previous Owner | Chicoine Philip | $104,000 | |
| Previous Owner | Chicoine Philip | $35,000 |
Property History
| Date | Event | Price | Change | Sq Ft Price |
|---|---|---|---|---|
| 01/25/2022 01/25/22 | Sold | $360,000 | -8.9% | $185 / Sq Ft |
| 12/23/2021 12/23/21 | Pending | -- | -- | -- |
| 11/22/2021 11/22/21 | For Sale | $395,000 | -- | $203 / Sq Ft |
Tax History Compared to Growth
Tax History
| Year | Tax Paid | Tax Assessment Tax Assessment Total Assessment is a certain percentage of the fair market value that is determined by local assessors to be the total taxable value of land and additions on the property. | Land | Improvement |
|---|---|---|---|---|
| 2024 | $3,186 | $3,217 | $3,217 | $0 |
| 2023 | $25 | $3,011 | $3,011 | $0 |
| 2022 | $43 | $2,545 | $2,545 | $0 |
| 2021 | $45 | $2,606 | $2,606 | $0 |
| 2020 | $47 | $2,615 | $2,615 | $0 |
| 2017 | $3,306 | $185,400 | $36,700 | $148,700 |
| 2016 | $3,284 | $184,100 | $36,700 | $147,400 |
| 2014 | $2,892 | $184,100 | $36,700 | $147,400 |
| 2013 | $3,726 | $184,100 | $36,700 | $147,400 |
Agents Affiliated with this Home
-
Randy Snelling

Seller's Agent in 2022
Randy Snelling
KW Coastal and Lakes & Mountains Realty/Hanover
(603) 359-0583
48 Total Sales
-
Steve Zalla

Buyer's Agent in 2022
Steve Zalla
Bel Casa Realty
(603) 348-7651
117 Total Sales
Map
Source: PrimeMLS
MLS Number: 4891791
APN: BENT-000001-000132
- 351 Coventry Rd
- 58 Barber Rd
- 0 Skiway Terrace Unit 5036133
- 111 Swiftwater Cir
- 0 Tyler Way Unit 5043763
- 0 Swiftwater Cir Unit 5038065
- 0 Swiftwater Cir Unit 5038064
- 851 Jericho Trail
- 192 White Mountain Rd
- 0 Fenn Way Cir Unit 5035129
- 0 Fenn Way Cir Unit 5028890
- 66 Windsor Ln
- 100 Valley Rd
- 81 Valley Rd
- 8 Fenn Way Cir
- 57 Westview Dr
- Lot 101 Wildwood Rd
- 0 French Pond Rd Unit 5038062
- 1926 French Pond Rd
- 59 Pawtuckaway Rd
- 8 Tunnel Stream Rd
- 15 Tunnel Stream Rd
- 4 Miles Rd
- 39 Tunnel Stream Rd
- 491 Coventry Rd
- 23 Noble Rd
- 28 Miles Rd
- 564 Coventry Rd
- 0 313 Route 116
- 87 Noble Rd
- Lot 8 Route 116
- 465 Coventry Rd
- 461 Coventry Rd
- 78 Tunnel Stream Rd
- 55 Long Pond Rd
- 26 Long Pond Rd
- 4 Tunnel Stream Rd
- 93 Tunnel Stream Rd
- 1006 Lost River Rd
- 30 Ingerson Rd





