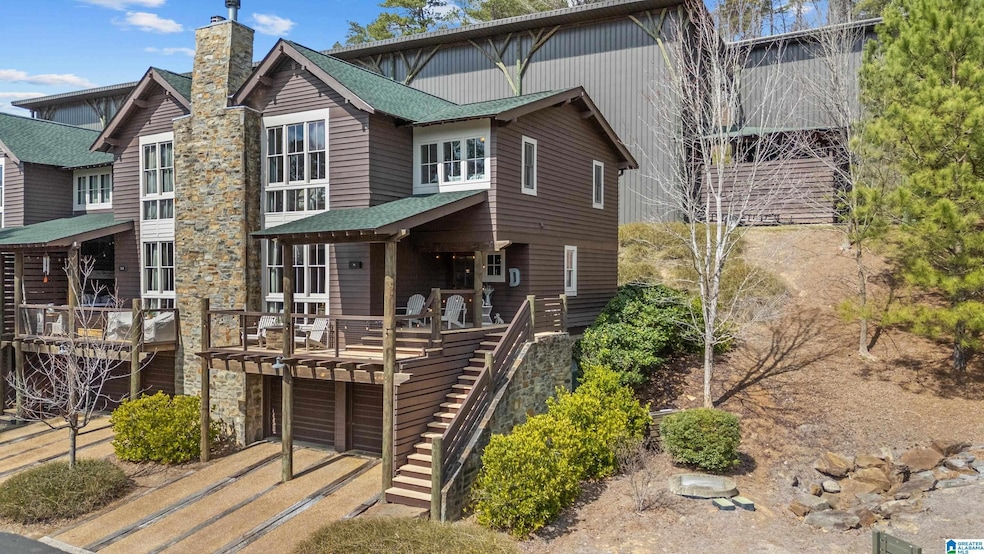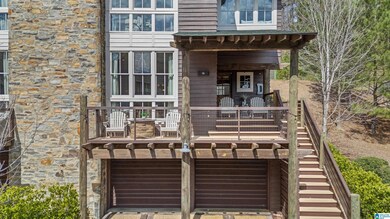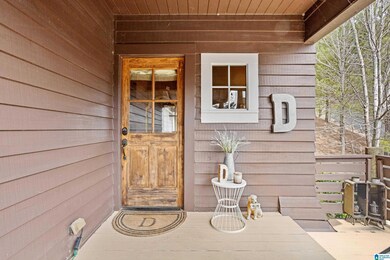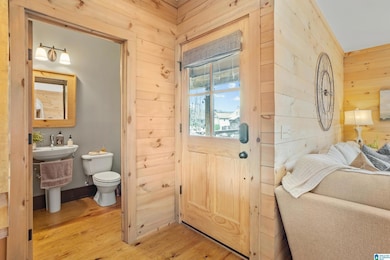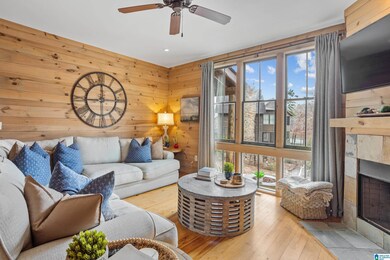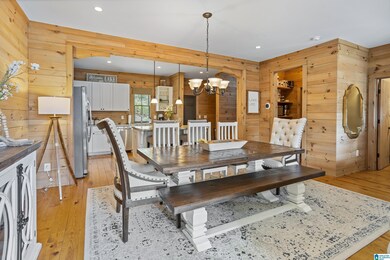
8 Turtle Point Dr Crane Hill, AL 35053
Highlights
- Community Boat Slip
- Water Access
- Fishing
- Meek Elementary School Rated 9+
- In Ground Pool
- Gated Community
About This Home
As of April 2025End unit Row House with WATER VIEWS now available in one of the most loved communities. GATED community with a gorgeous entry drive to the property. This home is first on the right as you come into the community. 8 Turtle Point has its own PRIVATE stairs to its front porch and door as the end unit. Updated with the newly REPAINTED EXTERIOR plus some siding replaced, NEWLY replaced roof, back deck as well as both air condensers with warranties. NEW steps, railings and front deck is large with a view of Smith Lake. Main lvl is an open living space with large windows to enhance your view of Smith Lake. WOOD SHIPLAP WALLS throughout this home plus stone fireplace brings in the surrounding elements of Silver Rock. Large two car garage with so much storage. Contemporary clubhouse overlooking the INFINITY pool by the lake is a favorite amenity used for family events. BOAT Concierge and storage rental is available and loved by all residents. TWO Pools and walkways are frequently enjoyed.
Home Details
Home Type
- Single Family
Est. Annual Taxes
- $1,235
Year Built
- Built in 2011
Lot Details
- Few Trees
HOA Fees
- $558 Monthly HOA Fees
Parking
- 2 Car Attached Garage
- Front Facing Garage
- Driveway
Home Design
- Wood Siding
Interior Spaces
- 1.5-Story Property
- Smooth Ceilings
- Recessed Lighting
- Wood Burning Fireplace
- Stone Fireplace
- Window Treatments
- Great Room with Fireplace
- Dining Room
- Wood Flooring
- Lake Views
- Unfinished Basement
- Basement Fills Entire Space Under The House
- Pull Down Stairs to Attic
Kitchen
- Breakfast Bar
- Stove
- Built-In Microwave
- Dishwasher
- Kitchen Island
- Stone Countertops
Bedrooms and Bathrooms
- 3 Bedrooms
- Primary Bedroom Upstairs
- Walk-In Closet
- Split Vanities
- Bathtub and Shower Combination in Primary Bathroom
- Separate Shower
- Linen Closet In Bathroom
Laundry
- Laundry Room
- Laundry on main level
- Washer and Electric Dryer Hookup
Outdoor Features
- In Ground Pool
- Water Access
- Swimming Allowed
- Balcony
- Covered Deck
- Patio
- Porch
Schools
- Meek Elementary And Middle School
- Meek High School
Utilities
- Central Heating and Cooling System
- Underground Utilities
- Electric Water Heater
Listing and Financial Details
- Visit Down Payment Resource Website
- Assessor Parcel Number 1106240200003074CONDO
Community Details
Overview
- Association fees include garbage collection, common grounds mntc, insurance-building, management fee, recreation facility, reserve for improvements, utilities for comm areas, water, internet
Amenities
- Community Barbecue Grill
- Clubhouse
Recreation
- Community Boat Slip
- Community Boat Launch
- RV or Boat Storage in Community
- Community Pool
- Fishing
Security
- Gated Community
Ownership History
Purchase Details
Home Financials for this Owner
Home Financials are based on the most recent Mortgage that was taken out on this home.Purchase Details
Home Financials for this Owner
Home Financials are based on the most recent Mortgage that was taken out on this home.Similar Homes in Crane Hill, AL
Home Values in the Area
Average Home Value in this Area
Purchase History
| Date | Type | Sale Price | Title Company |
|---|---|---|---|
| Warranty Deed | $520,000 | None Listed On Document | |
| Warranty Deed | $292,500 | None Available |
Mortgage History
| Date | Status | Loan Amount | Loan Type |
|---|---|---|---|
| Open | $420,000 | New Conventional | |
| Previous Owner | $195,975 | New Conventional |
Property History
| Date | Event | Price | Change | Sq Ft Price |
|---|---|---|---|---|
| 04/30/2025 04/30/25 | Sold | $520,000 | 0.0% | $260 / Sq Ft |
| 04/30/2025 04/30/25 | Pending | -- | -- | -- |
| 04/30/2025 04/30/25 | For Sale | $520,000 | 0.0% | $260 / Sq Ft |
| 04/25/2025 04/25/25 | Sold | $520,000 | -5.4% | $297 / Sq Ft |
| 03/15/2025 03/15/25 | For Sale | $549,900 | -- | $314 / Sq Ft |
Tax History Compared to Growth
Tax History
| Year | Tax Paid | Tax Assessment Tax Assessment Total Assessment is a certain percentage of the fair market value that is determined by local assessors to be the total taxable value of land and additions on the property. | Land | Improvement |
|---|---|---|---|---|
| 2024 | $1,235 | $44,100 | $0 | $0 |
| 2023 | $1,235 | $44,100 | $0 | $0 |
| 2022 | $954 | $34,080 | $0 | $0 |
| 2021 | $853 | $30,460 | $0 | $0 |
| 2020 | $822 | $29,340 | $0 | $0 |
| 2019 | $782 | $27,940 | $0 | $0 |
| 2018 | $718 | $51,300 | $0 | $0 |
| 2017 | $667 | $256,500 | $0 | $0 |
| 2016 | $667 | $0 | $0 | $0 |
Agents Affiliated with this Home
-
Floyd Franks
F
Seller's Agent in 2025
Floyd Franks
Joseph Carter Realty - Smith Lake/Jasper
(205) 544-5272
53 Total Sales
-
Dana Belcher

Seller's Agent in 2025
Dana Belcher
RE/MAX
(205) 910-3358
297 Total Sales
-
N
Buyer's Agent in 2025
Non Member
Non - Board Member
Map
Source: Greater Alabama MLS
MLS Number: 21412376
APN: 1106240200003074COND
- 134 Turtle Point Dr
- LOT 25 Coves at Crooked Creek
- LOT 6 Flat Rock Cove
- LOT 4 Flat Rock Cove
- LOT 7 Flat Rock Cove
- LOT 8 Flat Rock Cove
- LOT 1 Flat Rock Cove
- LOT 2 Flat Rock Cove
- LOT 10 Flat Rock Cove
- LOT 11 Flat Rock Cove
- 170 Point William Ln
- 551 County Road 4001
- 199 County Road 938
- 0 Anchor Way
- TBD Anchor Way
- Lot#9 County Road 106
- Lot 8 County Road 106 Unit 8
- Lot 8 County Road 106
- 61 County Road 951
- 61 Co Rd 951
