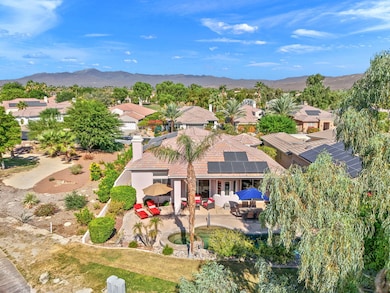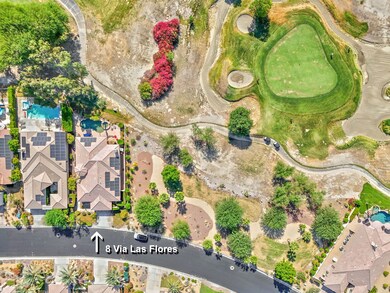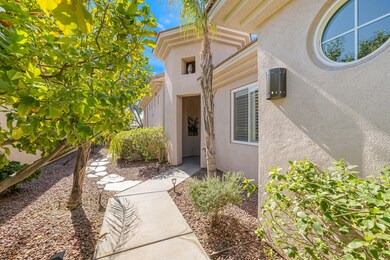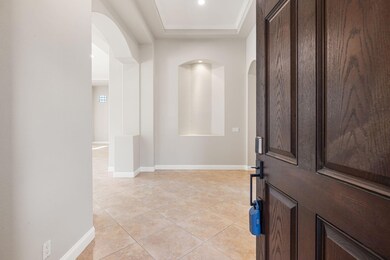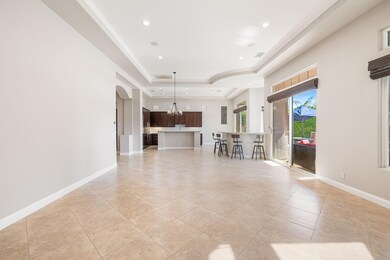
8 Via Las Flores Rancho Mirage, CA 92270
Mira Vista NeighborhoodHighlights
- On Golf Course
- Solar Power System
- Gated Community
- Heated In Ground Pool
- Panoramic View
- Open Floorplan
About This Home
As of May 2025Welcome to the prestigious Mira Vista community, This 2,333-square-foot residence includes two bedrooms, a versatile flex space, and two-and-a-half bathrooms, all designed with attention to detail and high-end finishes. Ceiling speakers throughout enhance the ambiance of this beautiful home, and owned solar significantly reduces energy costs.The flex space offers exceptional versatility, functioning as a third bedroom, private office, or media room. It is designed for convenience and includes a functional pocket door leading to a shared full bath. The owner has concealed the pocket door behind drywall for added privacy, but it can be easily restored. This adaptable area enhances functionality and comfort when used for guests, work, or as a media room.The open-concept layout blends the kitchen, living, and dining areas, making the home perfect for intimate gatherings or large-scale entertaining. The cook's kitchen features brand-new Quartzite countertops, custom cabinetry, and stainless-steel appliances. The spacious island with bar seating offers an ideal casual dining and socializing space. The living and dining areas include a cozy fireplace, creating a warm and inviting ambiance. Adjacent to this area is a wet bar with a new countertop, wine refrigerator, and sink. Windows overlook the pool area, enhancing the home's entertaining allure.The primary suite is a private retreat with a spacious walk-in closet and a newly remodeled spa-inspired en-suite bathroom featuring dual vanities, a soaking tub, and a separate walk-in shower, delivering a luxurious experience.The en-suite guest bedroom includes plantation-shuttered windows and a bath that connects to the flex space via a pocket door, which is currently covered with drywall but can be easily restored.The resort-style backyard includes a sparkling pool, a cascading spa, and updated landscaping. South-facing views showcase breathtaking mountain panoramas and fairway vistas, guaranteeing that every sunrise and sunset is truly spectacular. The home is next to a community greenbelt, offering privacy and tranquility.Mira Vista offers top-tier amenities, including tennis and pickleball courts, a resort-style swimming pool, a clubhouse, and an outdoor gathering area. A 24/7 guard-gated entrance ensures security, while high-speed internet and cable services provide modern convenience. This two-car garage has an electric vehicle 'JUICE BOX' charging station.
Home Details
Home Type
- Single Family
Est. Annual Taxes
- $9,619
Year Built
- Built in 2003
Lot Details
- 8,276 Sq Ft Lot
- On Golf Course
- Home has North and South Exposure
- Drip System Landscaping
- Back and Front Yard
HOA Fees
- $399 Monthly HOA Fees
Property Views
- Panoramic
- Golf Course
- Mountain
- Park or Greenbelt
- Pool
Home Design
- Tile Roof
- Stucco Exterior
Interior Spaces
- 2,333 Sq Ft Home
- 1-Story Property
- Open Floorplan
- Wet Bar
- Wired For Data
- Bar
- Ceiling Fan
- Recessed Lighting
- Fireplace With Glass Doors
- Fireplace With Gas Starter
- Blinds
- Sliding Doors
- Entrance Foyer
- Living Room with Fireplace
- Combination Dining and Living Room
Kitchen
- Breakfast Area or Nook
- Breakfast Bar
- Self-Cleaning Oven
- Gas Cooktop
- Range Hood
- Recirculated Exhaust Fan
- Microwave
- Dishwasher
- Kitchen Island
- Quartz Countertops
- Disposal
Flooring
- Ceramic Tile
- Vinyl
Bedrooms and Bathrooms
- 2 Bedrooms
- Jack-and-Jill Bathroom
- Double Vanity
- Marble Shower
Laundry
- Laundry Room
- Dryer
- Washer
- 220 Volts In Laundry
Parking
- 2 Car Attached Garage
- Garage Door Opener
- Driveway
Eco-Friendly Details
- Green Features
- Solar Power System
- Solar owned by seller
Pool
- Heated In Ground Pool
- In Ground Spa
- Outdoor Pool
- Waterfall Pool Feature
- Pool Sweep
Utilities
- Central Heating and Cooling System
- Heating System Uses Natural Gas
- 220 Volts in Garage
- 220 Volts in Kitchen
- Gas Water Heater
- Cable TV Available
Additional Features
- Outdoor Grill
- Ground Level
Listing and Financial Details
- Assessor Parcel Number 673590008
- Special Tax Authority
Community Details
Overview
- Association fees include clubhouse, security, cable TV
- Mira Vista Subdivision
- On-Site Maintenance
- Greenbelt
- Planned Unit Development
Amenities
- Clubhouse
Recreation
- Golf Course Community
- Tennis Courts
- Pickleball Courts
Security
- 24 Hour Access
- Gated Community
Ownership History
Purchase Details
Home Financials for this Owner
Home Financials are based on the most recent Mortgage that was taken out on this home.Purchase Details
Home Financials for this Owner
Home Financials are based on the most recent Mortgage that was taken out on this home.Purchase Details
Home Financials for this Owner
Home Financials are based on the most recent Mortgage that was taken out on this home.Purchase Details
Similar Homes in Rancho Mirage, CA
Home Values in the Area
Average Home Value in this Area
Purchase History
| Date | Type | Sale Price | Title Company |
|---|---|---|---|
| Grant Deed | $815,000 | Orange Coast Title | |
| Grant Deed | $615,000 | Orange Coast Title Company | |
| Grant Deed | $590,000 | Orange Coast Title Company | |
| Grant Deed | $366,000 | Chicago Title Co |
Mortgage History
| Date | Status | Loan Amount | Loan Type |
|---|---|---|---|
| Previous Owner | $652,000 | New Conventional | |
| Previous Owner | $80,000 | Credit Line Revolving | |
| Previous Owner | $300,000 | New Conventional |
Property History
| Date | Event | Price | Change | Sq Ft Price |
|---|---|---|---|---|
| 05/12/2025 05/12/25 | Sold | $815,000 | -1.2% | $349 / Sq Ft |
| 04/03/2025 04/03/25 | Pending | -- | -- | -- |
| 03/13/2025 03/13/25 | Price Changed | $825,000 | -5.7% | $354 / Sq Ft |
| 02/13/2025 02/13/25 | Price Changed | $875,000 | -7.8% | $375 / Sq Ft |
| 01/03/2025 01/03/25 | Price Changed | $949,000 | -4.1% | $407 / Sq Ft |
| 10/12/2024 10/12/24 | For Sale | $990,000 | +61.0% | $424 / Sq Ft |
| 05/04/2018 05/04/18 | Sold | $615,000 | -0.6% | $264 / Sq Ft |
| 02/01/2018 02/01/18 | Pending | -- | -- | -- |
| 11/15/2017 11/15/17 | For Sale | $619,000 | +4.9% | $265 / Sq Ft |
| 06/12/2013 06/12/13 | Sold | $590,000 | -1.5% | $253 / Sq Ft |
| 05/28/2013 05/28/13 | Pending | -- | -- | -- |
| 04/13/2013 04/13/13 | For Sale | $599,000 | -- | $257 / Sq Ft |
Tax History Compared to Growth
Tax History
| Year | Tax Paid | Tax Assessment Tax Assessment Total Assessment is a certain percentage of the fair market value that is determined by local assessors to be the total taxable value of land and additions on the property. | Land | Improvement |
|---|---|---|---|---|
| 2023 | $9,619 | $672,589 | $235,406 | $437,183 |
| 2022 | $9,411 | $659,402 | $230,791 | $428,611 |
| 2021 | $9,203 | $646,473 | $226,266 | $420,207 |
| 2020 | $8,785 | $639,845 | $223,946 | $415,899 |
| 2019 | $8,724 | $627,300 | $219,555 | $407,745 |
| 2018 | $8,777 | $638,527 | $223,483 | $415,044 |
| 2017 | $8,668 | $626,007 | $219,101 | $406,906 |
| 2016 | $8,366 | $613,733 | $214,805 | $398,928 |
| 2015 | $8,104 | $604,517 | $211,580 | $392,937 |
| 2014 | $8,086 | $592,678 | $207,437 | $385,241 |
Agents Affiliated with this Home
-
Kevin Koerner

Seller's Agent in 2025
Kevin Koerner
Compass
(415) 377-0630
1 in this area
28 Total Sales
-
David Banks

Buyer's Agent in 2025
David Banks
Bennion Deville Homes
(760) 408-9000
1 in this area
38 Total Sales
-
Carol Ann Trentacosta

Seller's Agent in 2018
Carol Ann Trentacosta
Bennion Deville Homes
(760) 574-9382
15 in this area
33 Total Sales
-

Buyer's Agent in 2018
Beverly Schow
Bennion Deville Homes
(760) 898-2144
-
P
Buyer's Agent in 2013
Patsy Carole Smith
Map
Source: Greater Palm Springs Multiple Listing Service
MLS Number: 219118199
APN: 673-590-008
- 3 Via Las Flores
- 307 Loch Lomond Rd
- 306 Loch Lomond Rd
- 72 Royal Saint Georges Way
- 82 Via Las Flores
- 66 Royal Saint Georges Way
- 61 Via Las Flores
- 81 Royal Saint Georges Way
- 85 Via Bella
- 261 Loch Lomond Rd
- 98 Royal Saint Georges Way
- 70 Zinfandel
- 101 Zinfandel
- 61 Zinfandel
- 23 Magnum
- 48 Vintage
- 42 Zinfandel
- 80 Zinfandel
- 38 Calle Del Norte
- 69801 Ramon Rd Unit 237

