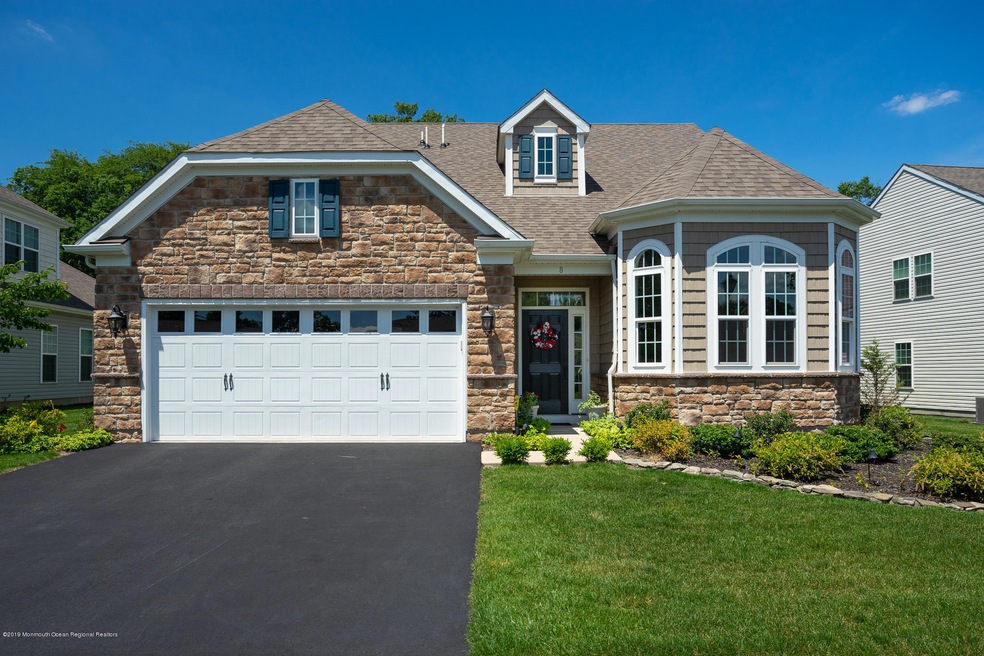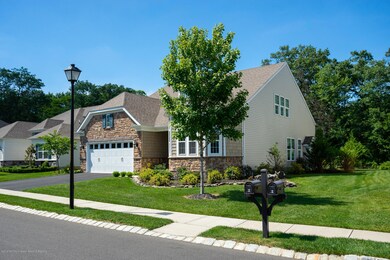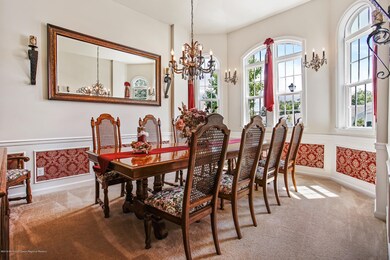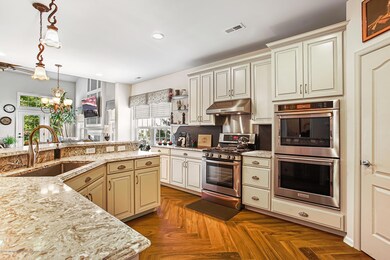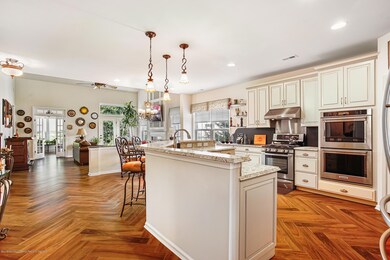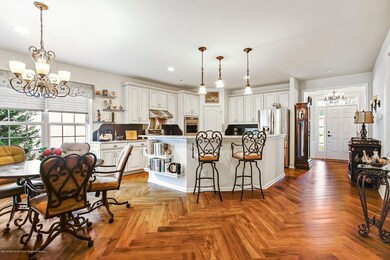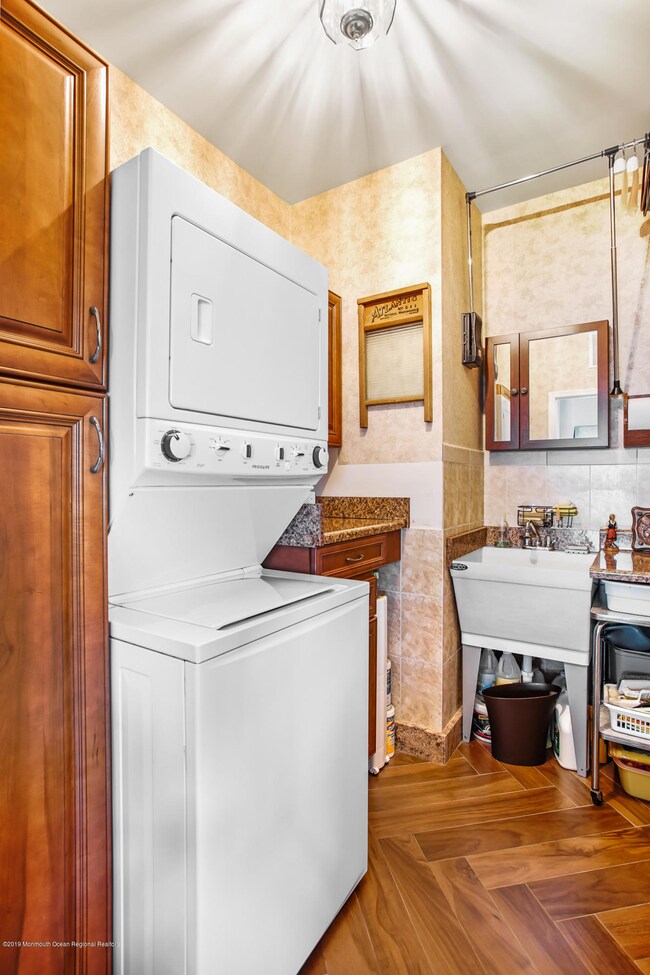
8 W Bonicelli Ct Farmingdale, NJ 07727
Estimated Value: $898,000 - $942,000
Highlights
- Fitness Center
- Senior Community
- New Kitchen
- Outdoor Pool
- Custom Home
- Clubhouse
About This Home
As of January 2021DESIRABLE EQUESTRA!! Enjoy adult luxury living at its best!! Immaculate, Custom Kensington Loft Model, located on a premium lot with back facing woods. This Lovely home features Inviting Entry Foyer, Formal Dining Room, Large Kitchen with stainless appliances. granite counters, Breakfast bar, Pantry and heated floors, Large gathering room with Gas FP with access to patio, Laundry room, Library, Master suite with WIC, tray ceiling and Master Bathroom with double vanity, marble counter tops and large shower, Second Bedroom, full bath, laundry room and Library. Second floor features loft area (used as a family room) third bedroom, full bath and attic storage area. Central air, Central Vac, Gas heating. 2 car garage. Don't miss the opportunity to purchase this lovely home! Won't last.
Last Agent to Sell the Property
Keller Williams Team Realty License #0341274 Listed on: 06/13/2020

Last Buyer's Agent
Kathleen DeStefano
VRI Homes
Home Details
Home Type
- Single Family
Est. Annual Taxes
- $14,164
Year Built
- Built in 2015
Lot Details
- 8,712 Sq Ft Lot
- Cul-De-Sac
- Landscaped
- Sprinkler System
- Backs to Trees or Woods
HOA Fees
- $330 Monthly HOA Fees
Parking
- 2 Car Direct Access Garage
- Garage Door Opener
- Double-Wide Driveway
Home Design
- Custom Home
- Shingle Roof
- Stone Siding
- Vinyl Siding
Interior Spaces
- 3,021 Sq Ft Home
- 2-Story Property
- Central Vacuum
- Crown Molding
- Tray Ceiling
- Ceiling height of 9 feet on the main level
- Recessed Lighting
- Gas Fireplace
- Blinds
- French Doors
- Great Room
- Dining Room
- Library
- Loft
- Attic
Kitchen
- New Kitchen
- Eat-In Kitchen
- Dinette
- Double Self-Cleaning Oven
- Stove
- Dishwasher
- Kitchen Island
- Granite Countertops
- Disposal
Flooring
- Wall to Wall Carpet
- Tile
Bedrooms and Bathrooms
- 3 Bedrooms
- Primary Bedroom on Main
- Walk-In Closet
- 3 Full Bathrooms
- Marble Bathroom Countertops
- Dual Vanity Sinks in Primary Bathroom
- Primary Bathroom includes a Walk-In Shower
Laundry
- Dryer
- Washer
- Laundry Tub
Accessible Home Design
- Roll-in Shower
- Handicap Shower
- Hand Rail
Outdoor Features
- Outdoor Pool
- Patio
- Exterior Lighting
Utilities
- Humidifier
- Forced Air Zoned Heating and Cooling System
- Heating System Uses Natural Gas
- Radiant Heating System
- Power Generator
- Natural Gas Water Heater
Listing and Financial Details
- Exclusions: Refrigerator and Dining Room Chandelier
- Assessor Parcel Number 21-00182-0000-00090
Community Details
Overview
- Senior Community
- Front Yard Maintenance
- Association fees include trash, common area, lawn maintenance, mgmt fees, pool, rec facility, snow removal
- Equestra Subdivision, Kensington Loft Floorplan
Amenities
- Common Area
- Clubhouse
- Community Center
- Recreation Room
Recreation
- Tennis Courts
- Bocce Ball Court
- Community Playground
- Fitness Center
- Community Pool
- Jogging Path
- Snow Removal
Security
- Security Guard
- Resident Manager or Management On Site
- Controlled Access
Ownership History
Purchase Details
Home Financials for this Owner
Home Financials are based on the most recent Mortgage that was taken out on this home.Purchase Details
Home Financials for this Owner
Home Financials are based on the most recent Mortgage that was taken out on this home.Similar Homes in Farmingdale, NJ
Home Values in the Area
Average Home Value in this Area
Purchase History
| Date | Buyer | Sale Price | Title Company |
|---|---|---|---|
| Destefano Patrick | $630,000 | None Available | |
| Hruby Carolyn M | $562,203 | -- |
Mortgage History
| Date | Status | Borrower | Loan Amount |
|---|---|---|---|
| Open | Destefano Patrick | $440,000 | |
| Previous Owner | Destefano Patrick | $440,000 | |
| Previous Owner | Hruby Robert A | $500,000 | |
| Previous Owner | Hruby Carolyn M | -- |
Property History
| Date | Event | Price | Change | Sq Ft Price |
|---|---|---|---|---|
| 01/11/2021 01/11/21 | Sold | $630,000 | -3.1% | $209 / Sq Ft |
| 11/14/2020 11/14/20 | Pending | -- | -- | -- |
| 06/13/2020 06/13/20 | For Sale | $649,999 | -- | $215 / Sq Ft |
Tax History Compared to Growth
Tax History
| Year | Tax Paid | Tax Assessment Tax Assessment Total Assessment is a certain percentage of the fair market value that is determined by local assessors to be the total taxable value of land and additions on the property. | Land | Improvement |
|---|---|---|---|---|
| 2024 | $12,682 | $739,000 | $230,300 | $508,700 |
| 2023 | $12,682 | $692,600 | $190,300 | $502,300 |
| 2022 | $14,206 | $628,800 | $140,300 | $488,500 |
| 2021 | $13,904 | $629,700 | $130,300 | $499,400 |
| 2020 | $13,904 | $609,300 | $110,300 | $499,000 |
| 2019 | $14,164 | $607,900 | $110,300 | $497,600 |
| 2018 | $13,702 | $584,800 | $110,300 | $474,500 |
| 2017 | $13,604 | $574,500 | $100,300 | $474,200 |
| 2016 | $2,310 | $96,200 | $96,200 | $0 |
| 2015 | $2,335 | $96,200 | $96,200 | $0 |
| 2014 | $3,079 | $116,900 | $116,900 | $0 |
Agents Affiliated with this Home
-
Linda Kattine

Seller's Agent in 2021
Linda Kattine
Keller Williams Team Realty
(973) 650-4263
67 Total Sales
-
K
Buyer's Agent in 2021
Kathleen DeStefano
VRI Homes
Map
Source: MOREMLS (Monmouth Ocean Regional REALTORS®)
MLS Number: 22019147
APN: 21-00182-0000-00090
- 3 W Fontaine Way
- 40 Yellowbrook Rd
- 26 E Francesa Ct
- 10 E Black Heath Ct
- 60 E Bosworth Blvd
- 273 Colts Neck Rd
- 371 Colts Neck Rd
- 79 E Bosworth Blvd
- 57 Pasture Dr
- 2 Pasture Dr
- 109 Merrick Rd
- 1002 State Route 33
- 553 Colts Neck Rd
- 98 Merrick Rd
- 1 Lourdes
- 24 Statesboro Rd
- 43 Charleston St
- 22 Sanctuary Ln
- 17 Woodspring Rd
- 00 Adelphia-Farmingdale Rd
- 8 W Bonicelli Ct
- 6 W Bonicelli Ct
- 10 W Bonicelli Ct
- 4 W Bonicelli Ct
- 12 W Bonicelli Ct
- 9 W Bonicelli Ct
- 2 W Bonicelli Ct
- 5 W Bonicelli Ct
- 14 W Bonicelli Ct
- 3 W Bonicelli Ct
- 11 W Bonicelli Ct
- 1 W Bonicelli Ct
- 1 W Campania Ln
- 2 W Campania Ln
- 100 W Renaissance Blvd
- 3 W Campania Ln
- 102 W Renaissance Blvd
- 6 W Campania Ln
- 5 W Campania Ln
- 8 W Campania Ln
